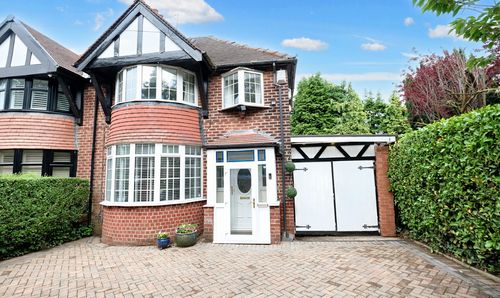Book a Viewing
To book a viewing for this property, please call Hills | Salfords Estate Agent, on 0161 707 4900.
To book a viewing for this property, please call Hills | Salfords Estate Agent, on 0161 707 4900.
2 Bedroom Flat, Devonshire Road, Eccles, M30
Devonshire Road, Eccles, M30

Hills | Salfords Estate Agent
Hills Residential, Sentinel House Albert Street
Description
Ideal for first-time buy or investors looking to expand their portfolio, this beautifully presented two-bedroom apartment on the first floor offers a perfect blend of convenience and comfort. Boasting an open plan kitchen, living, and dining space with a Juliet balcony, two spacious double bedrooms, and a timeless white three-piece bathroom suite, this property is a gem waiting to be discovered. With secure residence parking to the rear, convenience and security come together seamlessly at this residence. Located just a short walk from Monton Village and Eccles Town Centre, this apartment is surrounded by a plethora of amenities and excellent transport links, making it a sought-after location for those seeking a vibrant urban lifestyle.
EPC Rating: B
Virtual Tour
https://www.youtube.com/shorts/J1VHRpChttsKey Features
- Beautifully Presented Two Bedroom Apartment Situated on the First Floor
- Open Plan Kitchen, Living and Dining Space with Juliet Balcony
- Two Generous Double Bedrooms
- Timeless White Three Piece Bathroom Suite
- Secure Residence Parking to the Rear
- Located just a Short Walk to Monton Village & Eccles Town Centre
- Surrounded by Brilliant Amenities & Transport Links
- Perfect First Purchase or Investment to add to Ones Portfolio
Property Details
- Property type: Flat
- Plot Sq Feet: 9,741 sqft
- Council Tax Band: B
- Property Ipack: Additional Information
- Tenure: Leasehold
- Lease Expiry: 01/01/2138
- Ground Rent: £364.42 per year
- Service Charge: £1,964.88 per year
Rooms
Entrance Hallway
Complete with a ceiling light point, double storage cupboard and wall mounted radiator. Fitted with carpet flooring.
Lounge / Kitchen / Diner
6.15m x 4.80m
Featuring complementary wall and base units with integral stainless steel sink, stainless steel extractor, gas hob and electric oven. Space for a washing machine and dishwasher. Complete with two ceiling light points, wall mounted radiator and French doors. Fitted with laminate and carpet flooring.
Bedroom One
4.32m x 3.15m
Complete with a ceiling light point, double glazed window and wall mounted radiator. Fitted with carpet flooring.
Bedroom Two
3.58m x 2.62m
Complete with a ceiling light point, double glazed window and wall mounted radiator. Fitted with carpet flooring. Storage and boiler cupboard.
Bathroom
2.26m x 1.85m
Featuring a three piece suite including a bath with shower over, hand wash basin and W.C. Complete with a ceiling light point, wall mounted radiator and lino flooring.
External
Access to regularly maintained communal gardens.
Floorplans
Location
Patricroft within the M30 postcode is well commutable to and from via the M60 & M62 motorway links alongside multiple bus, train & tram routes allowing you to reach many area including Media City, Salford City Centre & Manchester Centre. Houses within this area are situated within walking distance to Eccles town Centre & The Trafford Centre. The area benefits from scenic walks down the Manchester Ship Canal & the River Irwell. There are both OFSTED rated Good and Outstanding educational & child care settings making this the ideal area for some families. Patricroft benefits from local supermarkets such as Lidl, Aldi, Morrisons, West One Retail Park and many local Mini Markets and takeaway shops. Eccles recreation Ground offers an outdoor green space and playing area as well as an outdoor gym.
Properties you may like
By Hills | Salfords Estate Agent






