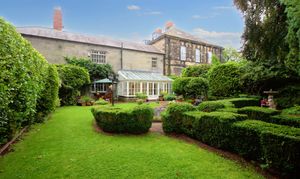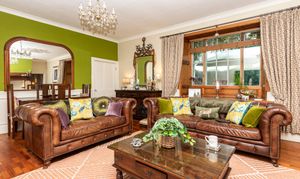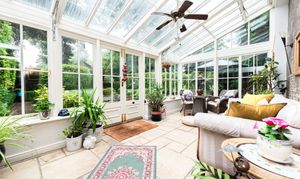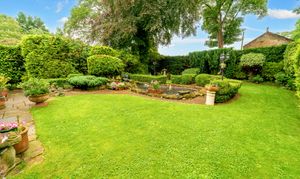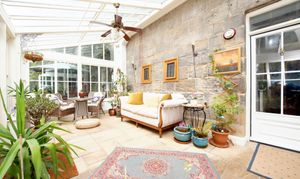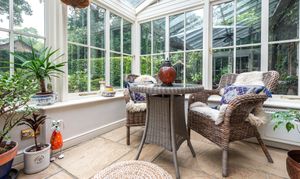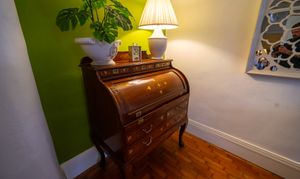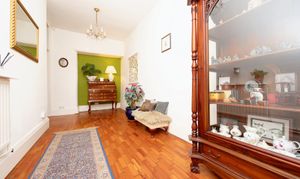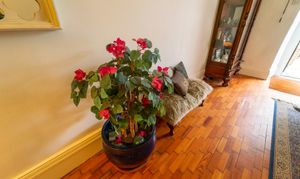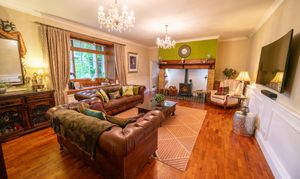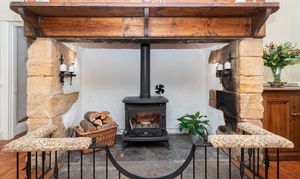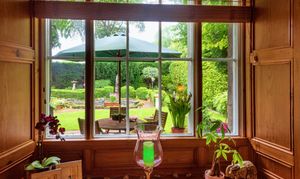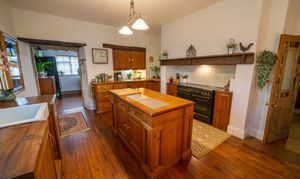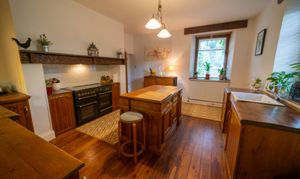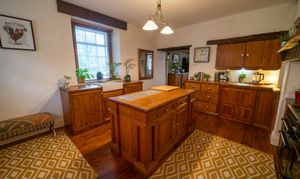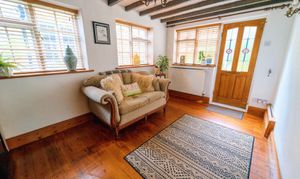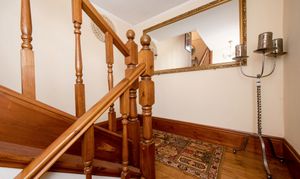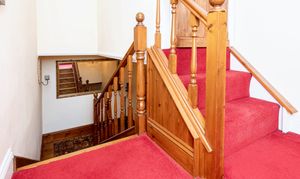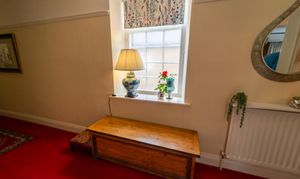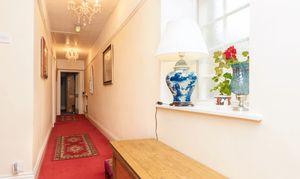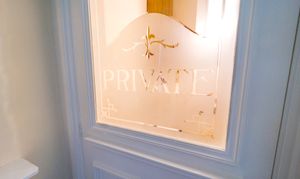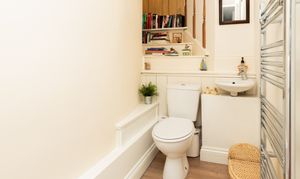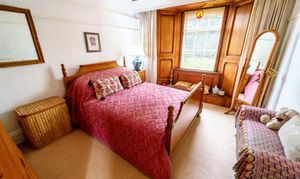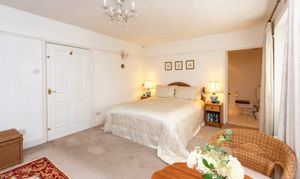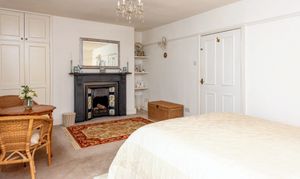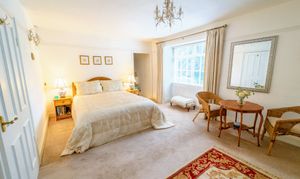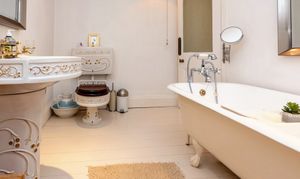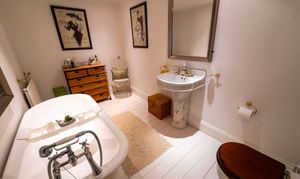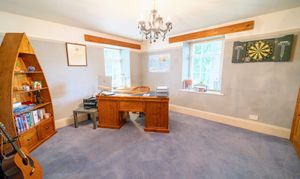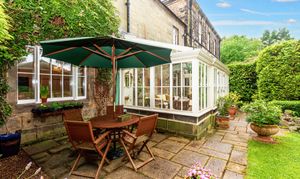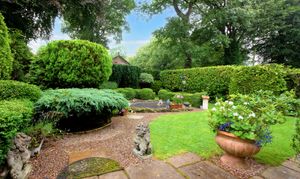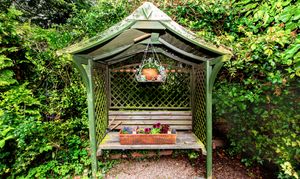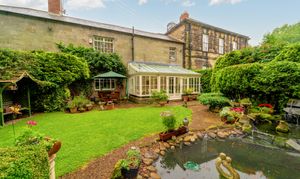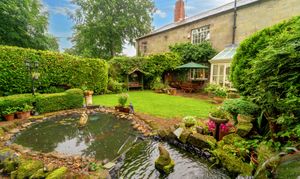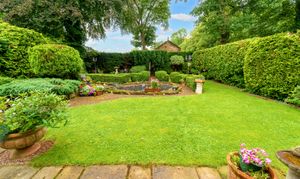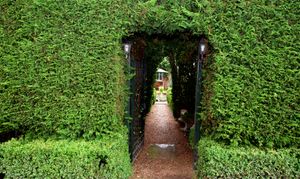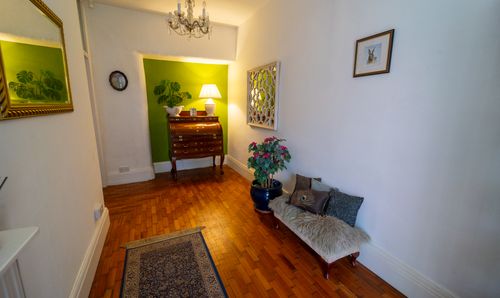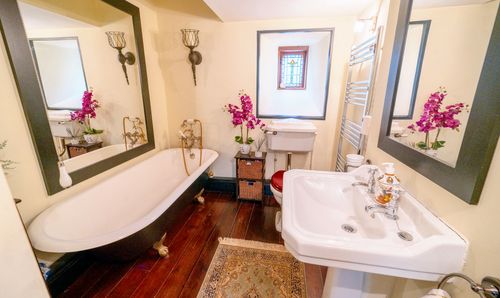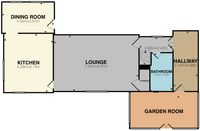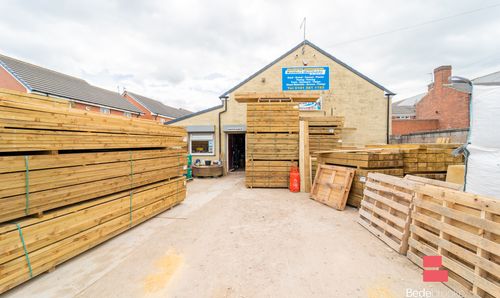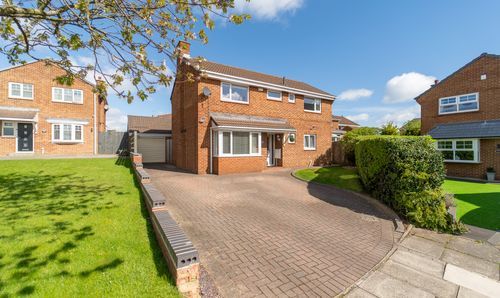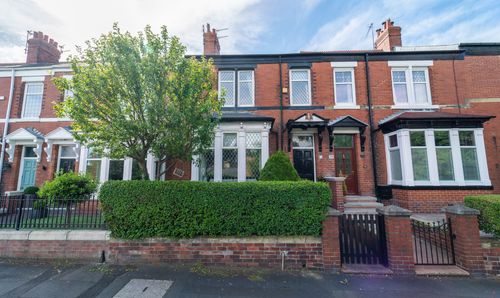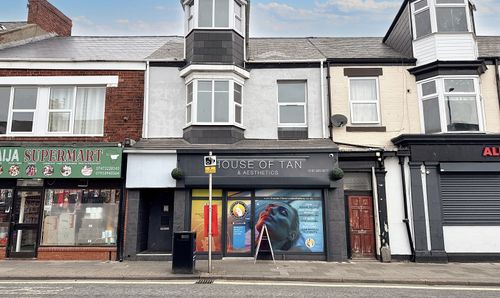3 Bedroom Semi Detached House, Newcastle Road, West Boldon, NE36
Newcastle Road, West Boldon, NE36

Bedebrooke
16 Belle Vue Crescent, Sunderland
Description
** RARE TO THE MARKET ** A rare opportunity to purchase a Grade II listed wing of a period property in a semi rural setting. Set in beautiful grounds Scott's House dates back to the 17th century and has an interesting and rich history which includes a visit from Oliver Cromwell.
The property itself is full of original features, charm and character. Whilst also making a fantastic home with a warm feel, this property needs to be seen to be fully appreciated.
Briefly comprising; Garden room, hallway, bathroom, lounge, kitchen and dining room on the ground floor. On the first floor are three bedrooms, the master with ensuite, cloaks/WC and storage on the first floor. Externally is a beautiful enclosed garden to the front with mature borders, pond, lawn and patio. To the rear is a pleasant courtyard.
Key Features
- STUNNING HOME
- WEST BOLDON NE36
- SET IN PRIVATE GROUNDS
- MUST BE VIEWED TO APPRECIATE
- CHARM AND CHARACTER THROUGHOUT
- ORIGINAL FEATURES
- GRADE II LISTED
Property Details
- Property type: House
- Plot Sq Feet: 5,425 sqft
- Council Tax Band: E
Rooms
GROUND FLOOR
Bathroom
1.94m x 3.39m
Low level WC, wash hand basin with pedestal, freestanding rolltop bath, shower cubicle, hardwood floor, feature window
View Bathroom PhotosLounge
7.47m x 4.91m
Feature inglenook fireplace with wood burner, hardwood flooring, oringal features, two windows to front elevation, storage cupboard
View Lounge PhotosKitchen
4.28m x 5.14m
Range of wall and base units, centre island, belfast style sink, windows to front and side elevation, hardwood floor
View Kitchen PhotosDining Room (snug)
4.55m x 2.67m
Two windows to rear elevation, door to courtyard
FIRST FLOOR
Master Bedroom
5.52m x 3.71m
Large double bedroom with feature fireplace and inbuilt storage.
View Master Bedroom PhotosEnsuite
1.94m x 3.69m
Freestanding rolltop bath, period style low level WC, period style wash hand basin with pedestal.
View Ensuite PhotosFloorplans
Outside Spaces
Yard
Courtyard to property rear
Parking Spaces
Garage
Capacity: 4
Single garage in separate block, drive and parking for 4 vehicles
Location
Conveniently located for easy access to Newcastle, Sunderland, Durham and South Shields, as well as the A19 and A1 road links.
Properties you may like
By Bedebrooke
