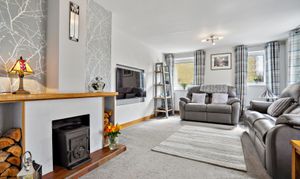4 Bedroom Detached House, Haseley Road, Little Milton, OX44
Haseley Road, Little Milton, OX44

Tim Russ and Company
Tim Russ & Co, 112 High Street
Description
Situated in an enviable spot with a host of beautiful countryside walks nearby, is this immaculately presented four bedroom, two bathroom detached family home located in this top drawer, quaint Oxfordshire village. Beautifully nestled away with an array of period properties located close by, built mainly in local stone.
Presented in excellent decorative order throughout and bathed entirely in natural light, this truly is a wonderful family home for a variety of future homeowners. Upon entrance, a channel of light flows effortlessly from the front to the back without disruption, whilst feeding into the sitting room and kitchen perfectly. Offering two reception spaces with the inclusion of a dual aspect sitting room complete with log burning fire and an attractive sun room that enjoys views of the perfectly manicured landscaped rear garden with open fields beyond. The highly sophisticated kitchen is fitted with an excellent range of fitted units and integral appliances topped off with a lovely space for the rangemaster cooker with attractive tiling. This area opens perfectly with the dining space leading onto the sun room. The handy utility space with WC completes the ground floor accommodation.
To the first floor, there are four bedrooms all of which enjoy stunning far reaching views with the principal bedroom offering built in wardrobes and a personal en-suite. The family bathroom completes the accommodation.
Outside
To the front, the property enjoys an elevated position offering parking for several vehicles, a garage and an attractive area of lawn with fully stocked planted borders. Whilst to the rear, the perfectly manicured garden is simply stunning. The garden backs onto the nature reserve, and at times of the year enjoys a friendly welcome from cows and sheep grazing in the field.
EPC Rating: D
Key Features
- IMMACULATELY PRESENTED FOUR BEDROOM, TWO BATHROOM FAMILY HOME
- NESTLED AWAY IN A TOP VILLAGE LOCATION, SURROUNDED BY LOTS OF ATTRACTIVE PERIOD HOMES
- A VERY BRIGHT, NATURALLY LIT HOME WITH A SOPHISTICATED AND CLEAN LAYOUT
- THE MOST FABULOUS GARDEN BACKING ONTO THE NATURE RESERVE WITH STUNNING VIEWS
- HIGHLY ATTRACTIVE SUN ROOM MADE TO FEEL OPEN WITH THE KITCHEN AND DINING AREA
- DUAL ASPECT SITTING ROOM COMPLETE WITH OPEN FIRE
- IN CATCHMENT FOR EXCELLENT LOCAL SCHOOLS AND WELL LOCATED FOR THE CITY OF OXFORD AND THREE MILES TO M40 FOR ACCESS TO LONDON
Property Details
- Property type: House
- Price Per Sq Foot: £455
- Approx Sq Feet: 1,529 sqft
- Plot Sq Feet: 5,931 sqft
- Property Age Bracket: 1960 - 1970
- Council Tax Band: E
Floorplans
Outside Spaces
Rear Garden
Front Garden
Parking Spaces
Garage
Capacity: 1
Driveway
Capacity: 2
Location
Properties you may like
By Tim Russ and Company























