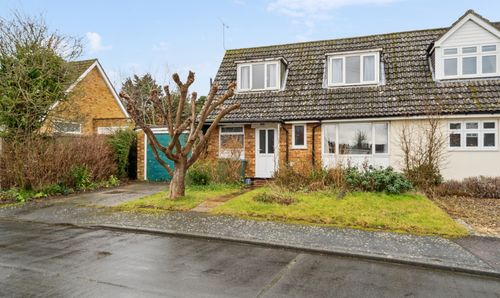Book a Viewing
To book a viewing for this property, please call Tim Russ and Company, on 01844 217722.
To book a viewing for this property, please call Tim Russ and Company, on 01844 217722.
2 Bedroom Semi Detached House, Willow Lane, Ickford, HP18
Willow Lane, Ickford, HP18

Tim Russ and Company
Tim Russ & Co, 112 High Street
Description
Situated in an exclusive development in the highly desirable village of Ickford, is this extremely well presented two double bedroom semi-detached home. The property boasts well proportioned rooms with underfloor heating serving the ground floor accommodation and an excellent layout, featuring a stylish and contemporary shaker style kitchen specified with top of the range, fully integrated, ‘Bosch’ appliances and an inclusive dining space. From here, enter the spacious and bright sitting room complete with doors out to the rear garden. The cloakroom completes the ground floor accommodation.
To the first floor, the landing provides access to the two bedrooms, featuring a very well appointed principal bedroom complete with fitted wardrobes and an en-suite shower room with vaulted roof light. A very generously sized family bathroom and double bedroom two, completes the internal accommodation. The bathroom and en-suite are contemporary white Laufen suites with Hansgrohe chrome fittings.
Outside
The property offers driveway parking and a carport next to the house, providing two off street parking spaces. There is also a gate to the rear garden and an EV charging point.
Tenure - Freehold
Estate Charge - £252 P/A
Key Features
- BRIGHT, SPACIOUS & IMPRESSIVE HOME
- SUPERB KITCHEN & DINING AREA
- BOSCH FULLY INTEGRATED KITCHEN APPLIANCES
- HIGHLY EFFICIENT WITH UNDERFLOOR HEATING TO GROUND FLOOR
- LUXURY LAUFEN BATHROOM SUITES WITH HANSGROHE FITTINGS
- TWO DOUBLE BEDROOMS
- MASTER BEDROOM WITH EN-SUITE SHOWER ROOM
- FULLY FITTED CARPETS AND UPGRADED FLOORING THROUGHOUT
- ELECTRIC VEHICLE CHARGING POINT
- COMPLETE WITH 10 YEAR NHBC WARRANTY
Property Details
- Property type: House
- Price Per Sq Foot: £502
- Approx Sq Feet: 826 sqft
- Property Age Bracket: 2020s
- Council Tax Band: TBD
Floorplans
Outside Spaces
Garden
Parking Spaces
Car port
Capacity: 1
Location
Properties you may like
By Tim Russ and Company



















