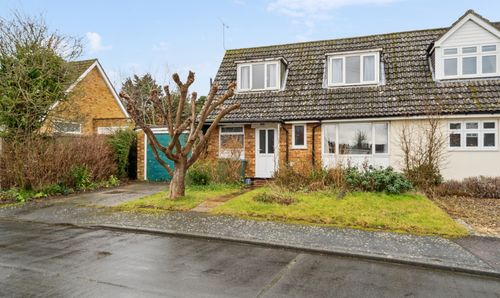Book a Viewing
To book a viewing for this property, please call Tim Russ and Company, on 01844 217722.
To book a viewing for this property, please call Tim Russ and Company, on 01844 217722.
3 Bedroom Semi Detached House, Roman Road, Wheatley, OX33
Roman Road, Wheatley, OX33

Tim Russ and Company
Tim Russ & Co, 112 High Street
Description
This one has so much potential. A three bedroom semi-detached home which requires updating. And if you so wish extension potential subject to planning.
Currently on the ground floor, the entrance hall leads to both the kitchen and the sitting room. The sitting room has an open fireplace and a large window to the front. The kitchen has minimal kitchen cabinets and access to the rear garden via the back door. A shower room and downstairs cloakroom completes the accommodation on this floor. To the first floor are three bedrooms and an airing cupboard.
Outside
With garden to the front side and rear there is so much scope to create a stunning garden if one does not decide to extend (subject to planning of course) There is driveway access to the side of the property which currently leads to a timber garage with double doors. The garden in mainly laid to lawn. There is a separate useful shed ideal for gardening implements.
This one has so much potential. A three bedroom semi-detached home which requires updating. And if you so wish extension potential subject to planning.
Key Features
- A GREAT OPPORTUNITY TO REFURBISH AND POSSIBLE EXTEND THIS THREE BEDROOM HOME SUBJECT TO PLANNING
- A THREE BEDROOM SEMI DETACHED HOME WITH A GREAT PLOT
- HUGE POTENTIAL TO UPDATE, RECONFIGURE, OR EXTEND SUBJECT TO PLANNING
- GARDENS TO THE FRONT, SIDE AND THE REAR
- CLOSE TO THE CITY OF OXFORD
Property Details
- Property type: House
- Plot Sq Feet: 4,047 sqft
- Council Tax Band: C
Floorplans
Outside Spaces
Garden
Gardens to front side and rear
Parking Spaces
Garage
Capacity: 1
Driveway
Capacity: 2
Location
Properties you may like
By Tim Russ and Company


















