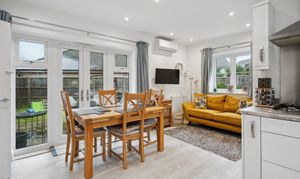4 Bedroom Detached House, Westland Close, Haddenham, HP17
Westland Close, Haddenham, HP17

Tim Russ and Company
Tim Russ & Co, 112 High Street
Description
A fine family home located in a small quiet close within a short stroll of the railway station. This charming four bedroom home has such a lot to offer.
The ground floor accommodation flows beautifully. The entrance hall is indulgent in size and allows access to all the living spaces within this home. The smart sitting room has light flooding in from the dual aspect window and French style doors onto the garden. The kitchen/dining space is once again exceptionally light, fitted with a range of attractive cabinets which are completed with complimenting worktops and integrated appliances. Double doors from the dining space onto the garden is also a super benefit. There is a great dual aspect family room, a study, useful utility and cloakroom which completes the ground floor.
The first floor will not disappoint. The principal bedroom has a smart ensuite shower room and a range of fitted wardrobes. The guest bedroom also has fitted wardrobes and an ensuite shower room. There are two further bedrooms and a generous family bathroom which concludes the accommodation within this exceptional family home.
Outside
There is driveway parking for two motor vehicles and a single garage with light, power and pedestrian side access door to garden. The rear garden is predominantly laid to lawn with planted borders. There is a small paved terrace which would be great for entertaining on a summer’s afternoon.
A lovely home in a great location within this highly regarded village.
Additional Information
· Council Tax Band - G
· EPC Rating – B
· Services – Mains electricity, water, drainage and gas fired central heating
· Local Authority – Buckinghamshire County Council
· Tenure - FREEHOLD
Ref: TH/3383
EPC Rating: B
Key Features
- A BEAUTIFULLY APPOINTED FOUR BEDROOM THREE BATHROOM DETACHED FAMILY HOME
- THREE SEPERATE RECEPTION SPACES PLUS KITCHEN/DINING ROOM
- LIGHT AND SPACIOUS THROUGHOUT
- WITHIN WALKING DISTANCE THE RAILWAY STATION
- AIR CONDITIONING IN KITCHEN/DINING SPACE, SITTING ROOM AND THREE OF THE BEDROOMS
- GARAGE AND DRIVEWAY PARKING
Property Details
- Property type: House
- Price Per Sq Foot: £398
- Approx Sq Feet: 1,582 sqft
- Plot Sq Feet: 3,670 sqft
- Council Tax Band: G
Floorplans
Outside Spaces
Garden
Garden with paved terraces perfect for entertaining
Parking Spaces
Garage
Capacity: 1
Driveway
Capacity: 3
Location
Properties you may like
By Tim Russ and Company
























