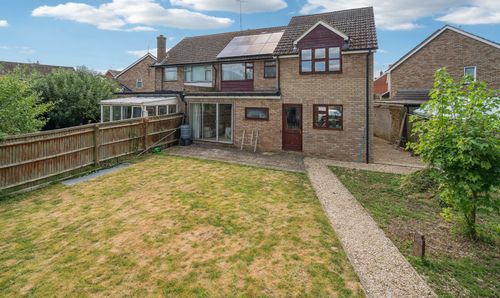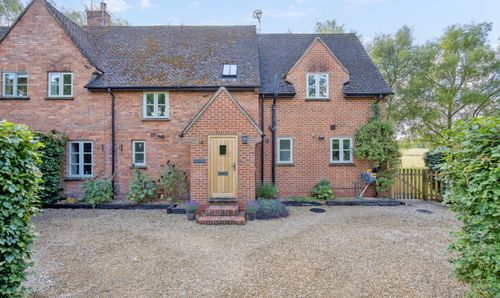Book a Viewing
To book a viewing for this property, please call Tim Russ and Company, on 01844 217722.
To book a viewing for this property, please call Tim Russ and Company, on 01844 217722.
2 Bedroom Semi Detached House, Princes Close, Chilton, HP18
Princes Close, Chilton, HP18

Tim Russ and Company
Tim Russ & Co, 112 High Street
Description
Situated in a quiet cul-de-sac in the picturesque village of Chilton is this very well appointed two double bedroom semi-detached home.
Surrounded by beautiful countryside and located close to the highly renowned Ashford independent preparatory school, this property would certainly suit a young family very well.
The ground floor accommodation features the entrance porch which provides access to the cloakroom and to the bright and spacious kitchen/dining room. Views of the particularly well-maintained garden can be enjoyed from this space.
The kitchen area features a range of eye and base level units complimented by wooden countertops and attractive wall tiles, whilst the dining area offers plenty of floorspace and additional storage in the alcoves.
From here, enter the dual aspect sitting room. A lovely space to relax and unwind in whilst warming up next to the wood burning stove.
To the first floor, there are two double bedrooms and a well-appointed family bathroom.
Outside
To the front, the shingled driveway provides off street parking for multiple vehicles and there is an area of well-maintained lawn with attractive planted borders, whilst to the rear the East facing garden is a great space for the family to enjoy.
EPC Rating: D
Key Features
- TWO DOUBLE BEDROOM SEMI-DETACHED THAT IS BOTH BRIGHT & SPACIOUS
- POSITIONED ON A QUIET, NOT THROUGH ROAD WITH LOVELY COUNTRYSIDE WALKS NEARBY
- KITCHEN/BREAKFAST AREA THAT OVERLOOKS THE GARDEN
- BRIGHT AND AIRY SITTING ROOM WITH ATTRACTIVE FIREPLACE
- EXTENDED TO THE SIDE, ADDING A DOWNSTAIRS CLOAKROOM WITH UTILITY SPACE
- PLENTY OF KERB APPEAL, WITH OFF STREET PARKING ON A SHINGLE DRIVEWAY FOR TWO VEHICLES
- IN A FABULOUS RURAL LOCATION WITH A CLOSE KNIT COMMUNITY FEEL
Property Details
- Property type: House
- Price Per Sq Foot: £438
- Approx Sq Feet: 857 sqft
- Plot Sq Feet: 2,820 sqft
- Council Tax Band: C
Floorplans
Outside Spaces
Front Garden
Rear Garden
Parking Spaces
Driveway
Capacity: 2
Location
Properties you may like
By Tim Russ and Company






















