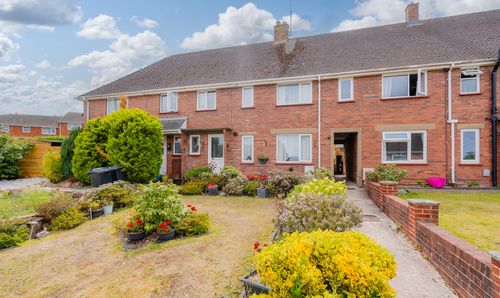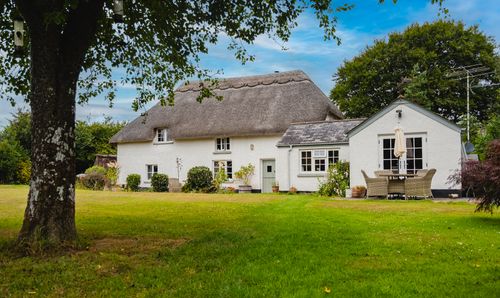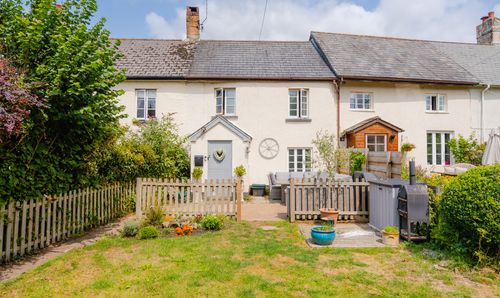3 Bedroom Detached Bungalow, 6 Weavers Way, Sandford, Crediton, EX17 4NT
6 Weavers Way, Sandford, Crediton, EX17 4NT
Description
Weavers Way is an exciting new development of thirteen luxurious, energy efficient eco homes set in the highly desirable Mid-Devon village of Sandford. The development sits naturally among the quaint streets, antique thatched cottages, and perennial gardens of this historic rural village. Sandford was once famous for producing a woven serge cloth called Perpetuana, a type of twill fabric. The development and the houses within it take their name from this tradition.
These are homes designed with the future in mind. Features such as MVHR recover up to 90% of heat that is normally wasted. This keeps the inside air fresh without the need to open a window unless you wish to and maintains a comfortable temperature year-round while keeping bills low. Full-fibre broadband and electric vehicle charging points are just two of the headline attractions of the high-end specifications of these luxury homes. Their interiors include contemporary solid wood Shaker kitchens with quartz worktops, appliances by Siemens, wool carpets, and underfloor heating throughout. This brings together an exceptional quality of build with a fabric-first design. Outside, ponds that encourage biodiversity, open green spaces for the community and the sympathetic choice of building materials - such as stone and render - while picked for their natural, sustainable qualities, also ensure Weavers Way is rooted in the local area.
The heart of Sempiternum is the large open plan living-kitchen-dining area with its views out over the green and pleasant hills surrounding bucolic Sandford.
A luxurious eco home, this unique single-storey dwelling is designed to save the owner money while having a minimal environmental impact to build and run.
These eco features are on top of the high-end specification of the property itself. A large main bedroom with walk-in wet room ensuite, one double bedroom adjacent to the main bathroom, and an additional single bedroom combine to offer a great deal of living space.
A double garage, two off-road parking spaces and a garden complete what Sempiternum has to offer.
Please note: The images shown are for illustrative purposes only and may not be the exact property advertised.
Current Council Tax: TBC
Utilities: Mains electric, water, telephone and full fibre broadband
Drainage: Mains drainage
Heating: Air source heat pump – underfloor heating throughout
Listed: No
Tenure: Freehold
DIRECTIONS Upon entering Sandford from Crediton, proceed up Rose and Crown hill, bearing around to the right before entering the square. Take the next right (opposite the church) as signposted to East Village). Weavers Way will be found just past the Village Hall on the right, just off Creedy View.
Sandford is a civil parish and village 1½ miles north of Crediton, with a historic 12th Century Church. It has an old -world feel, with slender twisting streets, flanked by antique thatched cottages – displaying a menagerie of “Beatrix Potter” style perennial gardens. At the village heart sits a 16thCentury Post House, enshrined by creepers – this is now ‘The Lamb Inn’, an award winning pub/ restaurant; with a rustic aesthetic and cheerful spirit. Featured in ‘The Daily Mail’s – 20 Best British Country Pubs’ (2015). Across the way from here is the shop/ post office, run by the local community. Community is something that underpins every aspect of Sandford, including the local sporting events. Residents have a choice of things to do: such as joining the village cricket, tennis, football and rugby clubs. Sandford has a highly sought after pre-school and a primary school (known for its classic Greek-style architecture). Older ones fall within the direct catchment for Q.E.C.C. in Crediton (with an Ofsted “outstanding” Sixth Form). Sandford is linked to Crediton via a footpath, that runs through the Millennium Green on the outskirts of the village – past a wildflower meadow, herb garden, over a crystal stream, yonder tilled fields to a little copse at the town’s-edge.
** Please note some photos may not be plot specific.
Key Features
- Brand new spacious and luxurious 3 bedroom bungalow
- Highly energy efficient eco home
- Large open plan kitchen-diner-living room
- 10 year build warranty
- Underfloor heating and double glazing
- MVHR (Mechanical ventilation and heat recovery system)
- Detached double garage and parking
Property Details
- Property type: Bungalow
- Property Age Bracket: New Build
- Council Tax Band: TBD
Floorplans
Outside Spaces
Garden
Parking Spaces
Garage
Capacity: 2
Off street
Capacity: 2
Location
Properties you may like
By Helmores





















