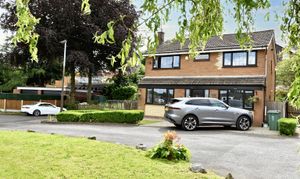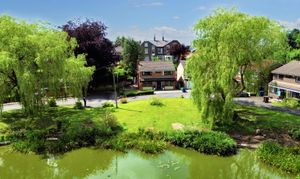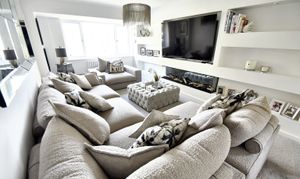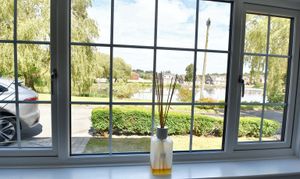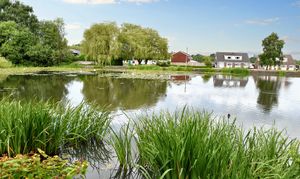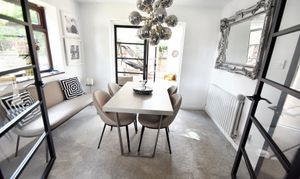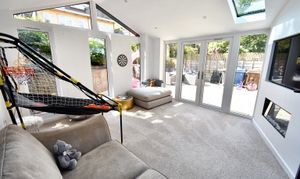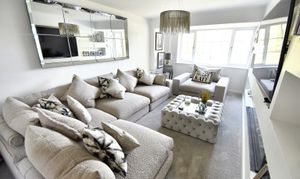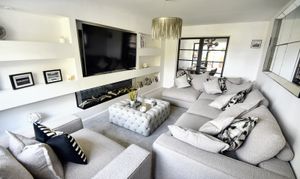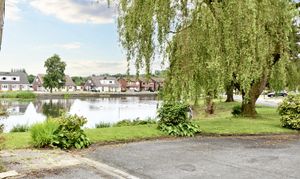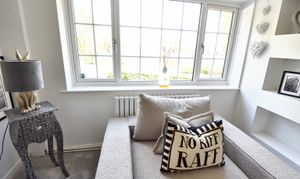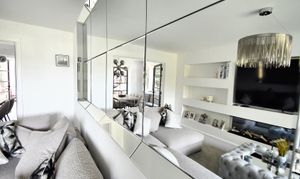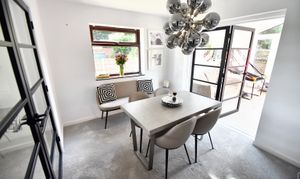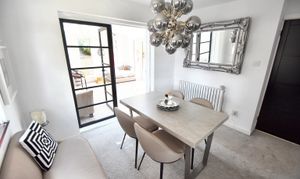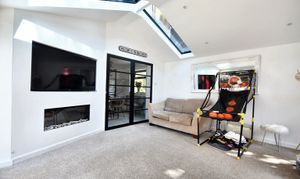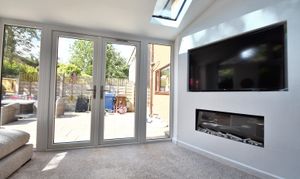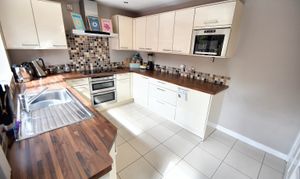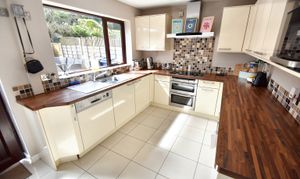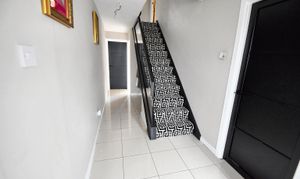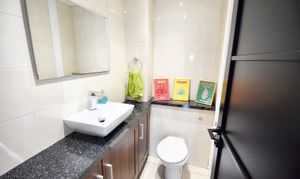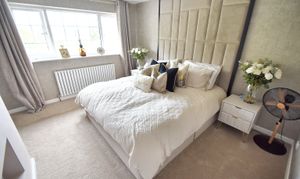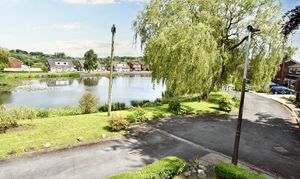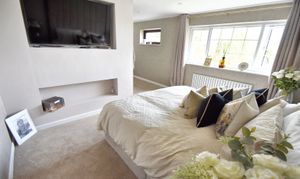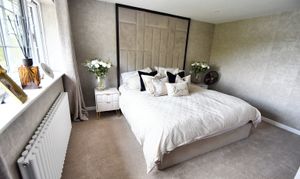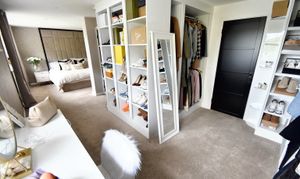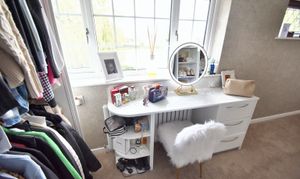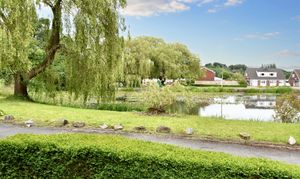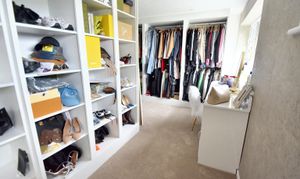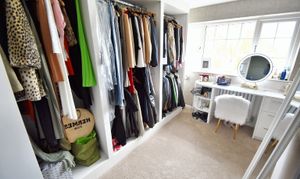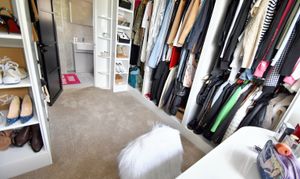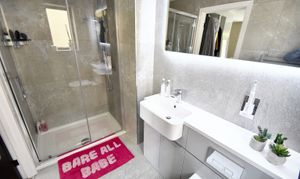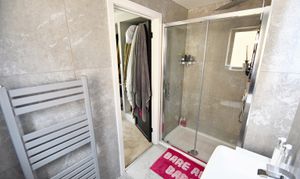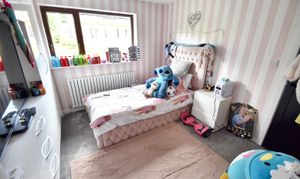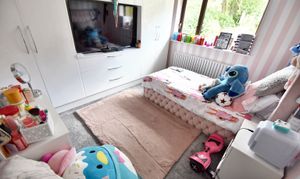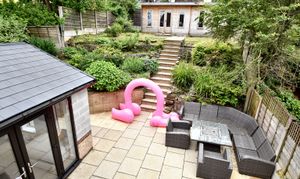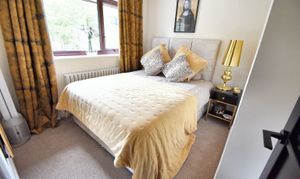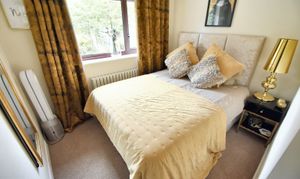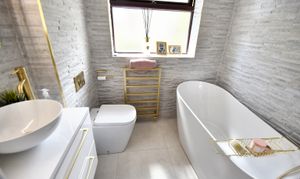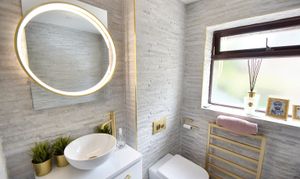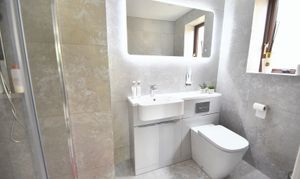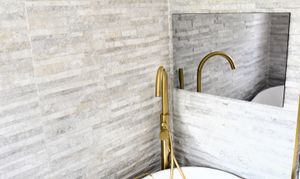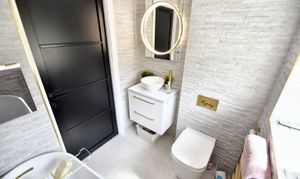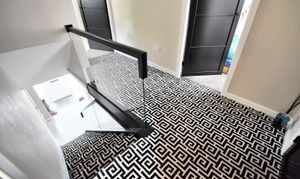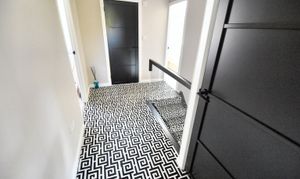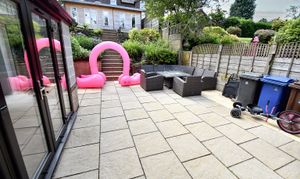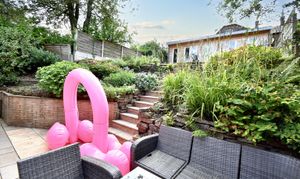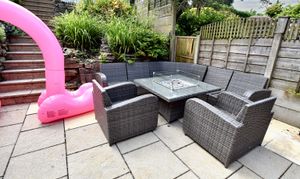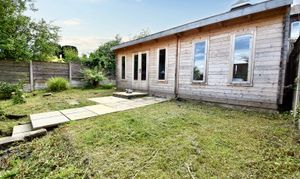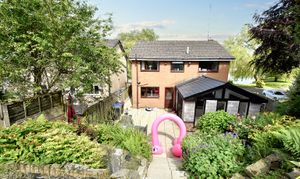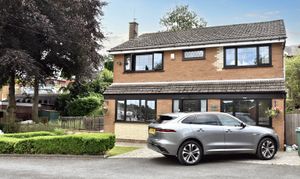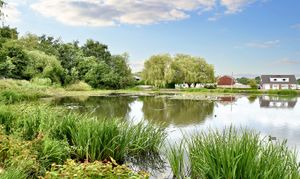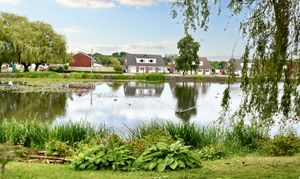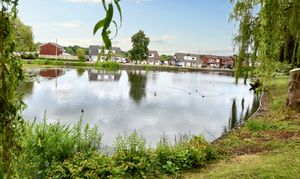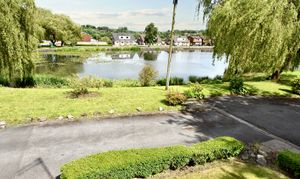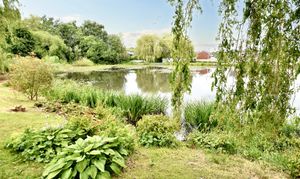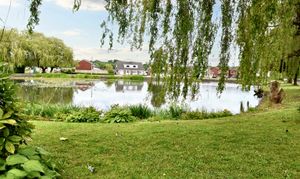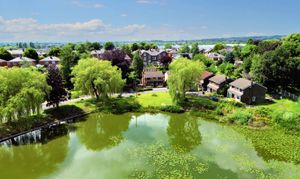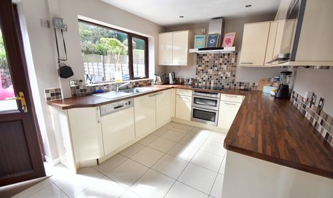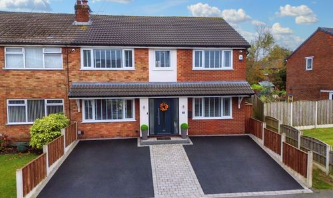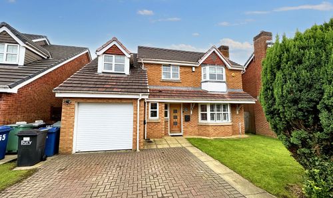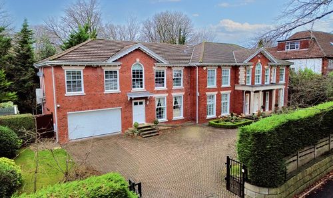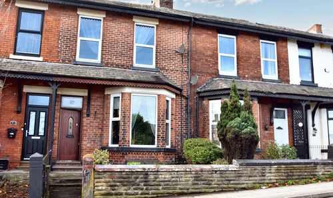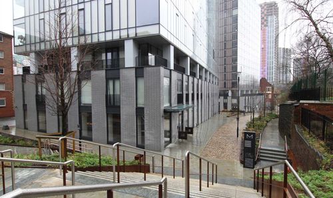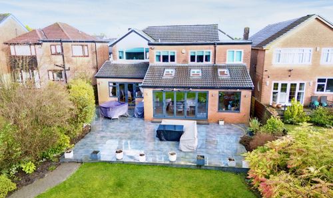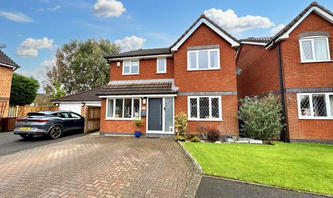3 Bedroom Detached House, Lakeside, Bury, BL9
Lakeside, Bury, BL9
Description
Nestled in a picturesque setting, this exquisite detached house stands proudly opposite a glistening lake, offering a lifestyle of tranquillity and elegance. In impeccable walk-in condition, this beautiful residence boasts four reception rooms, including a main lounge featuring a stunning media wall, perfect for hosting gatherings or quiet evenings in. The modern high gloss kitchen, replete with integrated appliances, caters to culinary enthusiasts, while the en-suite and dressing room in the master bedroom provides a luxurious retreat within the home. For those seeking wellness and relaxation, a large detached garden pod awaits ( with power), promising peaceful moments of rejuvenation or simply a place to work. The expansive gardens on this generous plot provide a lush backdrop for outdoor activities, with delightful lakeside views enhancing the charm and allure of this property. With the added benefit of being freehold, this home is a rare gem awaiting discerning buyers.
Outside, the property's charm extends to the landscaped grounds, offering a blend of functionality and aesthetic appeal. The front lawn, bordered by neatly trimmed hedges, leads to a two-car driveway, adorned with decorative wrought iron gates to side, adding an element of sophistication to the entrance. There is a side garden, designed for minimal upkeep, provides a serene area for seating. This space presents a canvas open to possibilities, easily convertible to a lawn for children's play area or a trampoline. The rear of the property boasts a spacious patio, ideal for alfresco dining and entertaining, while steps guide you to an upper terrace with vibrant borders, leading to garden pod/home gym/office. Completing the outdoor ensemble, a double driveway offers ample parking, reflecting practicality without compromising on the property's undeniable aesthetic appeal. Stunning position bordering picturesque lake.
EPC Rating: C
Key Features
- BEAUTIFUL DETACHED HOUSE IN FABULOUS LOCATION OPPOSITE LAKE IN FABULOUS WALK IN CONDITION
- FOUR RECEPTION ROOMS, MODERN HIGH GLOSS KITCHEN WITH INTEG APPLIANCES, EN-SUITE TO MASTER BEDROOM
- STUNNING MEDIA WALL TO MAIN LOUNGE
- LARGE DETACHED GARDEN POD/HOME GYM
- FABULOUS GARDENS SET ON LARGE PLOT
- STUNNING LOCATION WITH LAKESIDE VIEWS FROM FRONT ROOMS OF PROPERTY
- NO ONWARD CHAIN
Property Details
- Property type: House
- Approx Sq Feet: 1,313 sqft
- Plot Sq Feet: 5,227 sqft
- Council Tax Band: E
Rooms
Utility Room
Study/ Tv Room
2.96m x 2.43m
Floorplans
Outside Spaces
Parking Spaces
Location
Fabulous location yet close to all local amenities which include schools, shops, transport links to both Bury and Manchester and short distance to motorway network.
Properties you may like
By Normie Estate Agents
