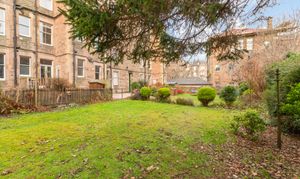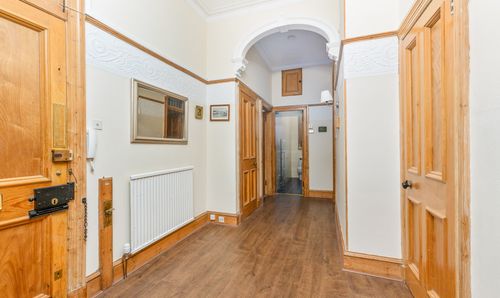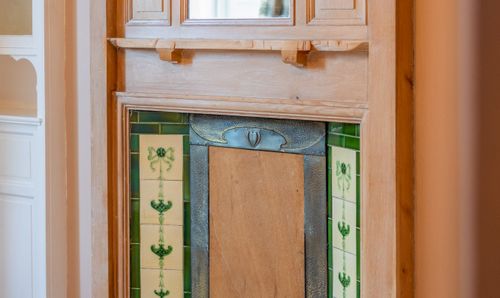House, Lauderdale Street, Edinburgh, EH9
Lauderdale Street, Edinburgh, EH9
Description
Janice Bennie and RE/MAX Property Marketing are delighted to bring to the market this beautifully presented two-bedroom apartment is located on the highly sought-after Lauderdale Street in Marchmont. Positioned on the first floor of a traditional Victorian tenement, it seamlessly blends exquisite period features with contemporary touches, creating a stylish and elegant living space. With spacious public rooms, generous double bedrooms, and a versatile box room, this light-filled home is both charming and functional. Situated close to some of Edinburgh’s finest green spaces, excellent schools, and fantastic amenities, this is a truly exceptional opportunity.
Property Highlights:Elegant Bay-Windowed Living Room – Showcasing intricate ornate cornicing, a picture rail, a shelved Edinburgh press, stripped wooden floorboards, and a beautifully carved timber fireplace.
Stylish Kitchen/Dining Room – A bright and airy space featuring shaker-style wall and floor units, brick-effect splashback tiling, and high-quality integrated appliances, including a Smeg range cooker, stainless steel extractor fan, and fridge/freezer. A charming window seat and a useful pantry add to its appeal.
Generous Principal Bedroom – A bright and airy double bedroom with wooden floorboards, offering a serene retreat.
Second Large Double Bedroom – Featuring twin sash and case windows, ornate cornicing, and an Edinburgh press.
Versatile Box Room – With windows to both the kitchen and hallway, allowing natural light to flow through.
Luxurious Family Bathroom – Includes underfloor heating and a sleek three-piece suite with a floating washbasin, hidden cistern WC, and a wall-mounted rain shower.
Walk-in Storage Cupboard – Provides extensive storage space, including room for bikes, plus access to shared storage in the communal stairwell.
Beautifully Maintained Shared Garden – A generous outdoor space, perfect for families and relaxation.
Additional Features – Gas central heating throughout and ample permit parking available.
This is an outstanding opportunity to own a stunning period home in a prime Edinburgh location.
Computer Generated Images have been used in the preparation of this brochure
Tenure - Freehold
Council Tax Band E
No Factor Fee
EPC Rating: E
Virtual Tour
https://my.matterport.com/show/?m=KHmVfok1E5XKey Features
- Impressive, 2 Bed, 1st Floor Flat
- Large Lounge with Period features and Expansive Bay Window
- Stunning Building Entrance with Victorian Tiling
- Large Dining Room
- Communal Gardens
- Sought After Location
- Fantastic Catchment Area For Schools
Property Details
- Property type: House
- Approx Sq Feet: 1,141 sqft
- Council Tax Band: E
- Property Ipack: Home Report
Rooms
Entrance Hallway
Stepping into this spacious Victorian entrance hallway, you are immediately greeted by a sense of grandeur and elegance. High ceilings and beautifully preserved period cornicing highlight the property’s historic charm, while the generous proportions create a wonderful feeling of space. The rich wooden flooring adds warmth and character, seamlessly complementing the traditional features. Two large walk-in storage cupboards provide excellent practicality, offering ample space for coats, shoes, and household essentials. With room for statement furniture or even a cosy reading nook, this impressive hallway sets the tone for the rest of the home—both stylish and inviting.
View Entrance Hallway PhotosLounge
6.30m x 3.94m
This glorious living room perfectly showcases the charm and elegance of Victorian architecture. Bathed in natural light from a magnificent bay window, the room feels bright and airy, enhancing its sense of space and grandeur. A striking period fireplace, complete with intricate detailing, serves as a stunning focal point, while the beautifully preserved architectural cornicing adds a touch of sophistication. The rich wooden flooring complements the room’s historic character, creating a warm and inviting atmosphere. This is a truly exceptional space, ideal for both relaxing and entertaining.6.3
View Lounge PhotosBedroom 1
4.95m x 3.48m
Overlooking the front of the property, this impressive principal bedroom is bathed in natural light from a large window, creating a bright and airy atmosphere. Showcasing the timeless elegance of Victorian design, the room features a beautiful period fireplace that serves as a striking focal point. The intricate architectural cornicing adds to the grandeur, complementing the generous proportions and high ceilings. This is a truly sophisticated and tranquil retreat, combining classic charm with a wonderful sense of space.
View Bedroom 1 PhotosBedroom 2
3.94m x 2.82m
Bedroom 2 – Charming Rear-Facing Retreat Nestled at the rear of this elegant Victorian flat, Bedroom 2 is a tranquil haven overlooking the beautifully maintained gardens. This well-proportioned room enjoys an abundance of natural light through a large sash window, offering picturesque views of the greenery beyond. Traditional period features, including high ceilings and decorative cornicing, enhance the room’s character, while the neutral décor provides a timeless and inviting ambiance. With ample space for a double bed and additional furnishings, this bedroom offers both comfort and versatility—perfect as a peaceful retreat or a stylish guest room.
View Bedroom 2 PhotosDIning Room
5.74m x 3.02m
This beautifully proportioned Victorian dining room exudes character and sophistication. Boasting high ceilings with intricate cornicing, the space feels bright and airy, enhanced by a large window that offers a delightful view over the rear garden. A generous built-in storage cupboard provides practical yet discreet space for household essentials. Flowing seamlessly through to the kitchen, this inviting room is perfect for both formal dining and relaxed gatherings, making it an ideal heart of the home.
View DIning Room PhotosBathroom
2.95m x 1.36m
This well-appointed bathroom combines classic charm with modern convenience. Featuring a full-size bath with an overhead shower, a sleek pedestal sink, and a W.C., the space is designed for both relaxation and practicality. The warm wooden flooring adds a touch of elegance, complementing the neutral tones of the fixtures. A striking feature is the opaque glass panel door, which allows natural light to filter through while maintaining privacy. Thoughtfully designed and well-proportioned, this bathroom offers a comfortable and stylish space to unwind.
View Bathroom PhotosKitchen
2.69m x 1.60m
This charming Victorian kitchen enjoys a high ceiling that enhances the sense of space and light, while a large rear-facing window provides a delightful view over the garden. Thoughtfully designed with modern convenience, the space offers ample worktop and storage solutions, making it both stylish and functional. The neutral décor and traditional features create a warm and inviting atmosphere, making this kitchen a wonderful place to cook.
View Kitchen PhotosBox Room
2.24m x 1.93m
This charming Victorian box room offers a flexible space, ideal for a home office, study, or additional storage. Retaining the character of the property, it benefits from high ceilings that enhance the sense of space. Whether used as a private workspace, dressing room, or cosy reading nook, this well-proportioned room provides a practical and versatile addition to the home.
View Box Room PhotosFloorplans
Outside Spaces
Rear Garden
This expansive communal rear garden offers a peaceful outdoor retreat, exclusively accessed via the building’s hallway through a secure locked door. Beautifully maintained and thoughtfully landscaped, the garden provides a perfect setting to relax, socialise, or enjoy the changing seasons. With lush greenery, mature trees, and open lawn space, it offers a tranquil escape from city life while enhancing the charm of the property. Ideal for residents to unwind and enjoy the outdoors in a private and secure setting.
View PhotosParking Spaces
On street
Capacity: N/A
Location
Lauderdale Street – Prime Location in Marchmont Lauderdale Street is nestled in the highly desirable residential area of Marchmont, just a short walk from excellent schools, the main university campuses, and Edinburgh’s vibrant city centre. Marchmont Road offers a variety of local conveniences, including a Sainsbury’s Local, charming delis, cafés, bars, and bistros. Nearby Bruntsfield provides an even wider selection of independent shops, while Morningside boasts a Waitrose and an M&S Food Hall. For larger shopping needs, Cameron Toll Shopping Centre, with its Sainsbury’s supermarket and multiple retail stores, is only a short drive away. The area is well-served by beautiful outdoor spaces, with The Meadows just moments away, offering tennis courts, a bowling green, a pitch-and-putt course, and a children's playground. For golf enthusiasts, Bruntsfield Links provides free golfing facilities. Nature lovers will also appreciate the nearby Blackford Pond and The Hermitage of Braid, perfect for scenic walks. Fitness and wellness options are abundant, with the highly regarded Warrender Swim Centre & Gym close by, providing excellent swimming and fitness facilities. Marchmont benefits from quick and convenient access to the city centre, with dedicated cycle paths and footpaths through The Meadows and Bruntsfield Links. Regular bus services from Marchmont Road connect to the city and surrounding areas. By car, the City Bypass is easily
Properties you may like
By RE/MAX Property Marketing Dunfermline
















































