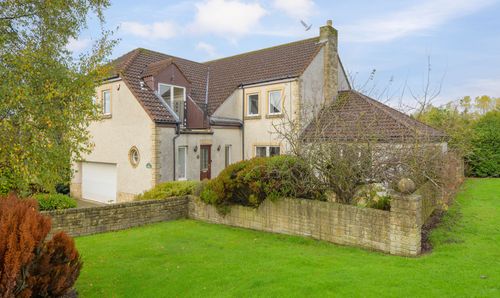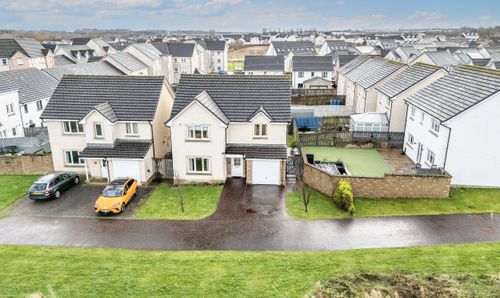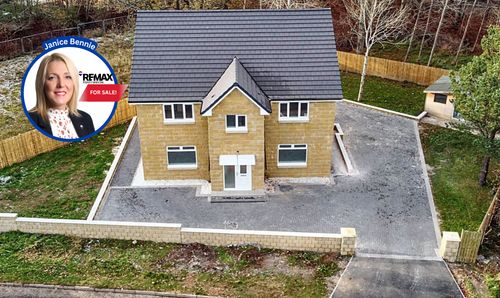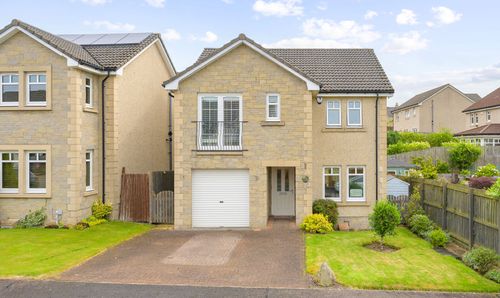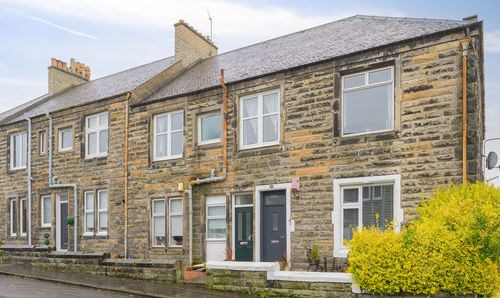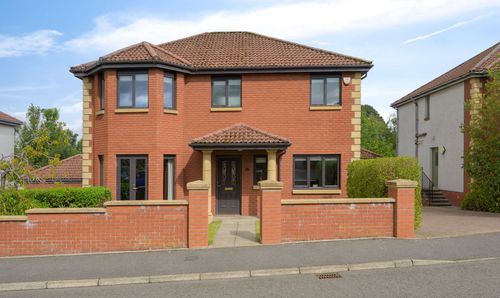3 Bedroom Detached House, Bankton Park East, Livingston, EH54
Bankton Park East, Livingston, EH54
Description
Immaculately Presented Three Bedroom Detached Villa
Janice Bennie and RE/MAX Property Marketing are delighted to present this beautifully appointed three-bedroom detached villa, complete with a private driveway and set on a spacious corner plot in the ever-popular Bankton Park East, Murieston. Just a short distance from Livingston town centre and the local train station, this property offers an ideal blend of style, comfort, and convenience.
Tucked away in a quiet and friendly cul-de-sac, this immaculate home is presented in true 'show home' condition and has been thoughtfully designed with the modern family in mind. The spacious layout offers fantastic flexibility, making it perfect for growing families, professionals, or anyone looking for a stylish and versatile home.
The accommodation comprises a welcoming entrance hallway, a convenient downstairs WC, and a bright, generously sized kitchen with a breakfasting area — perfect for casual dining and busy mornings. A spacious lounge and a separate dining room offer flexible options for both relaxing and entertaining, while the flow between rooms creates a warm and sociable atmosphere.
Upstairs, there are three well-proportioned bedrooms and a modern family bathroom, all presented to a high standard. The property also benefits from excellent storage throughout, helping to keep everyday living neat and organised. To the rear, theis large enclosed garden provides a private outdoor space ideal for family life, while the driveway to the front ensures convenient off-street parking.
Computer Generated Images have been used in the preparation of this property listing.
Council Tax Band E
Factor Fee - None
Tenure - Freehold
These particulars are prepared on the basis of information provided by our clients. Every effort has been made to ensure that the information contained within the Schedule of Particulars is accurate. Nevertheless, the internal photographs contained within this Schedule/ Website may have been taken using a wide-angle lens. All sizes are recorded by electronic tape measurement to give an indicative, approximate size only. Floor plans are demonstrative only and not scale accurate. Moveable items or electric goods illustrated are not included within the sale unless specifically mentioned in writing. The photographs are not intended to accurately depict the extent of the property. We have not tested any service or appliance. This schedule is not intended to and does not form any contract. It is imperative that, where not already fitted, suitable smoke alarms are installed for the safety for the occupants of the property. These must be regularly tested and checked. Please note all the surveyors are independent of RE/MAX Property Marketing. If you have any doubt or concerns regarding any aspect of the condition of the property you are buying, please instruct your own independent specialist or surveyor to confirm the condition of the property - no warranty is given or implied.
EPC Rating: C
Virtual Tour
https://bit.ly/4joGtWeKey Features
- Impressive Detached Villa Set On A Corner Plot
- Three Well Proportioned Bedrooms
- Kitchen/Breakfasting Room
- W.C.
- Great Commuting Links
- Walking Distance to Train Station
- Local Amenities
Property Details
- Property type: House
- Property style: Detached
- Approx Sq Feet: 1,033 sqft
- Council Tax Band: E
- Property Ipack: Home Report
Rooms
Entrance Hallway
Step into this bright and inviting entrance hallway, which immediately sets the tone for the rest of the home. Finished to a high standard, it offers a warm welcome with carpeted flooring and a fresh, neutral décor. The hallway provides access to the main living areas and features a convenient under-stair storage cupboard, perfect for keeping everyday items neatly tucked away. A staircase leads to the upper level, creating a natural flow through the property.
View Entrance Hallway PhotosLounge
4.76m x 3.79m
Accessed directly from the entrance hallway, the lounge is a beautifully presented and spacious room that offers a comfortable setting for relaxing or entertaining, bathed in natural light from a large front-facing window. The layout allows for versatile furniture arrangements, while the seamless flow through to the adjoining dining room creates an open and sociable atmosphere—perfect for modern family living.
View Lounge PhotosKitchen/Breakfasting Room
3.35m x 2.71m
This generous kitchen and breakfasting room is the true heart of the home, offering a fantastic space for both everyday family life and casual dining. Overlooking the rear garden, the room is filled with natural light, creating a bright and welcoming atmosphere. Well-equipped with an extensive range of base and wall-mounted cabinets, the kitchen provides ample storage alongside generous worktop space for food preparation. There is also designated room for freestanding white goods, ensuring practicality and flexibility for modern living. A convenient side door offers direct access to the garden—ideal for summer barbecues, outdoor dining, or simply enjoying the outdoor space with ease.
View Kitchen/Breakfasting Room PhotosDining Room
3.23m x 2.97m
Accessed directly from the lounge, this good-sized dining room offers a versatile space perfect for family meals or entertaining guests. Bright and airy, the room enjoys a lovely outlook over the rear garden, with French doors providing direct access to the outdoor space—ideal for al fresco dining or letting in a fresh breeze on warmer days. The room comfortably accommodates a full-size dining table and additional furniture, making it a functional yet stylish addition to the home.
View Dining Room PhotosW.C.
1.68m x 0.86m
Conveniently located at the front of the property and accessed from the entrance hallway, this stylish downstairs W.C. is a practical addition to the home. Finished with modern fixtures and fittings, it features a sleek wash hand basin and a low-level W.C., complemented by tasteful décor and easy-to-maintain flooring—ideal for busy family living and visiting guests.
View W.C. PhotosUpstairs Hallway
The upper hallway provides access to all three bedrooms, the family bathroom, and additional storage. Bright and well-proportioned, this space continues the home’s stylish theme with neutral décor and soft carpeting underfoot. A side-facing window allows natural light to flow in, enhancing the open and airy feel. A ceiling hatch offers access to the loft, providing further storage options.
View Upstairs Hallway PhotosMaster Bedroom
4.63m x 2.57m
This generously sized bedroom overlooks the rear of the property, offering a peaceful and private setting. With plenty of room for a large bed and additional furniture, it provides a comfortable retreat with ample space to relax and unwind. The room benefits from extensive, built-in wardrobe space, ideal for keeping your clothes and belongings neatly organised. With neutral décor and large windows that allow natural light to fill the room, it creates a bright and airy atmosphere, making it an ideal space for restful nights and restful mornings.
View Master Bedroom PhotosBedroom 2
4.47m x 3.28m
This sizeable bedroom overlooks the front of the property, offering plenty of natural light and a pleasant view. The room is well-proportioned, providing ample space for a superking bed and additional furniture. Built-in wardrobes offer excellent storage, ensuring the room remains tidy and organised. With neutral tones throughout, this room is both functional and inviting, making it perfect for a variety of uses, whether as a guest room, children's bedroom, or home office.
View Bedroom 2 PhotosBedroom 3/Study
2.95m x 2.52m
Currently utilised as a home office, this versatile room can comfortably accommodate a single bed, making it ideal for use as a bedroom, guest room, or study. Positioned at the front of the property, it enjoys natural light and a pleasant outlook. The room features built-in storage over the staircase, offering a convenient solution for keeping belongings neatly organised while maintaining a tidy and clutter-free space. With its flexible layout and practical storage, this room is perfect for adapting to your needs.
View Bedroom 3/Study PhotosFamily Bathroom
1.96m x 1.66m
Overlooking the rear garden with an opaque glass window, this modern family bathroom offers both style and practicality. The sleek, wall-mounted sink with a conical design adds a contemporary touch, while the push-button flush W.C. provides a clean and minimalist aesthetic. The standout feature of the room is the luxurious Jacuzzi-style bath, perfect for relaxing after a long day. An electric shower above the bath offers the convenience of both quick showers and indulgent soaks. With tasteful tiling and high-quality finishes, this bathroom combines comfort with modern functionality.
View Family Bathroom PhotosFloorplans
Outside Spaces
Rear Garden
Set on a desirable corner plot, the rear garden offers a generous outdoor space, ideal for families and those who love to entertain. The garden is laid to lawn, providing a soft, green area perfect for children to play or for relaxing in the sun. A large patio area offers plenty of room for outdoor furniture, making it an excellent spot for al fresco dining or enjoying the warmer months. The west-facing aspect ensures plenty of sunshine throughout the afternoon and evening. The garden is well-enclosed by fencing and mature shrubs, offering both privacy and a peaceful setting. A gate at the side of the property provides convenient access to the front of the home.
View PhotosFront Garden
The front garden is charmingly presented with a paved pathway set in decorative chips, leading to the entrance of the property. The driveway sits to the side, offering convenient off-street parking. The garden features a neatly maintained area laid to lawn, bordered by a small wooden fence that adds both privacy and a clear boundary to the space. This inviting front garden enhances the property's curb appeal while providing a peaceful, green setting to enjoy.
View PhotosParking Spaces
Driveway
Capacity: 2
To the front of the property, a spacious driveway provides ample off-street parking for multiple vehicles. The driveway is neatly paved and offers a convenient, secure place to park, enhancing both the functionality and curb appeal of the home. It leads directly to the front entrance, offering easy access and a welcoming first impression.
Location
Bankton is a highly desirable and well-established residential area situated in the southern part of Livingston, West Lothian. Known for its peaceful surroundings, family-friendly atmosphere, and excellent connectivity, Bankton offers an exceptional quality of life for residents of all ages. This sought-after neighbourhood is especially popular among families and professionals, thanks to its proximity to top-rated local schools, expansive green spaces, and convenient transport links. The area boasts a range of well-maintained properties, from stylish modern builds to traditional family homes, all nestled within quiet cul-de-sacs and tree-lined streets. Bankton is ideally located for commuters, with Livingston South train station just a short walk away, providing regular and direct services to both Edinburgh and Glasgow. The nearby A71 and M8 motorway also ensure swift road access across the central belt of Scotland. Local amenities are in abundance, with nearby shopping centres such as The Centre and Livingston Designer Outlet offering a wide variety of retail, dining, and entertainment options. Residents also benefit from easy access to medical facilities, supermarkets, fitness centres, and leisure activities. Nature lovers and outdoor enthusiasts will appreciate the close proximity to local parks, walking trails, and scenic spots like Murieston Trail and Almondvale Park, perfect for weekend strolls or family outings. Bankton truly offers the best of both worlds — a tranquil residential setting with all the conveniences of modern living close at hand, making it one of Livingston's most attractive and well-rounded location.
Properties you may like
By RE/MAX Property Marketing Dunfermline





























