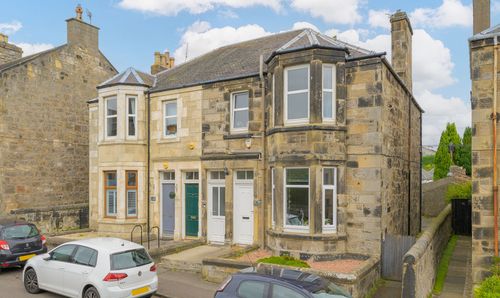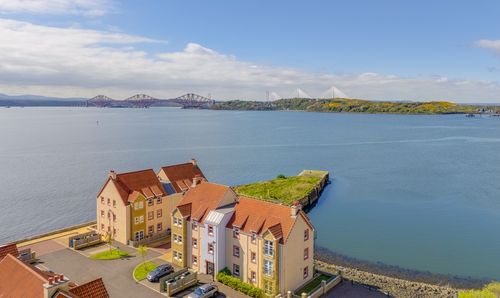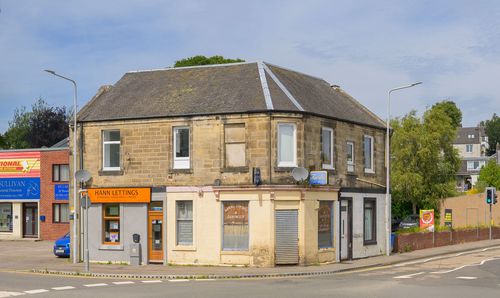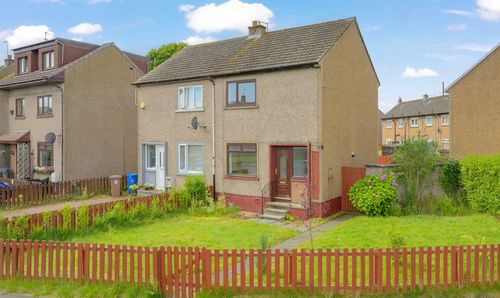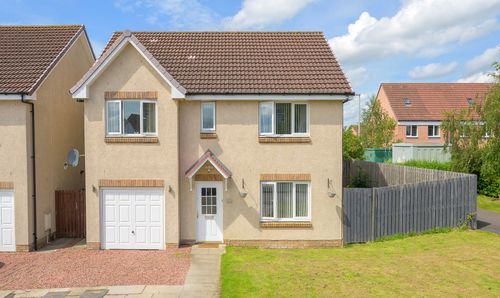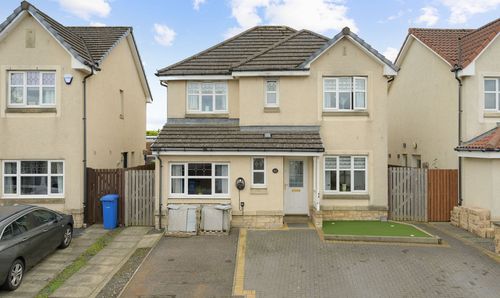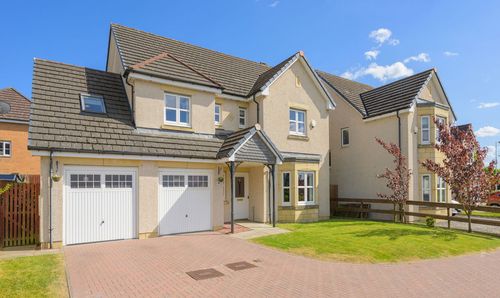Book a Viewing
To book a viewing for this property, please call RE/MAX Property Marketing Dunfermline, on 01383842222.
To book a viewing for this property, please call RE/MAX Property Marketing Dunfermline, on 01383842222.
5 Bedroom House, Bolton, Haddington, EH41
Bolton, Haddington, EH41

RE/MAX Property Marketing Dunfermline
Remax, 1 New Row
Description
***NEW FIXED PRICE £375,000 ***
***£10,000 Under Home Report Value ***
Janice Bennie and RE/MAX Property Marketing are proud to present this stunning new steading property to the market.
Set within a large development in the picturesque village of Bolton, East Lothian, this stunning steading conversion combines historic charm with contemporary living. Offering generous accommodation and an abundance of natural light, this property is a perfect blend of space, style, and functionality.
Upon entering, you are greeted by a spacious Entrance Hallway, which sets the tone for the rest of the home. The Lounge features a cosy log burner, ideal for creating a warm and inviting atmosphere, with direct access to the enclosed rear garden—a peaceful outdoor retreat perfect for relaxation and entertainment. The stone floors downstairs help to preserve the property’s original charm and create an authentic, rustic feel that complements the modern enhancements.
The open-plan Kitchen/Dining Area provides ample space for family living, with modern finishes and plenty of room for a dining table. It's a perfect space for cooking, socialising, and family gatherings.
The property boasts 5 spacious bedrooms, including a generous Master Bedroom complete with its own en-suite, offering privacy and a luxurious place to unwind. The remaining bedrooms provide versatile options for family, guests, or office space.
A Large Family Bathroom ensures all needs are met, with stylish fittings and plenty of room for family or guests to enjoy. Additionally, the property features a unique Walk-in Wardrobe, originally designed as a shower room, offering excellent storage space and the potential for customisation.
This steading property provides a perfect balance between period features and modern living, situated in a peaceful rural location with easy access to nearby amenities and excellent transport links. A truly special home, ideal for those looking for space, character, and versatility.
Tenure - Freehold
Council Tax Band F
No Factor Fee - There is the Bolton Steading Residents Association. Members pay £240 per annum which is for general upkeep of the Steading and for the insurance and upkeep of the Steading Doocot which is a classed Ancient Monument with Historic Scotland.
EPC Rating: D
Key Features
- Tranquil Rural Location
- End-terrace House
- Large Entrance Hallway With Storage
- Cosy Lounge with Log-burner
- Handy W.C./Utility Room
- Master Bedroom with En Suite
- Further 4 Bedrooms
- Allocated Parking Space
Property Details
- Property type: House
- Price Per Sq Foot: £326
- Approx Sq Feet: 1,152 sqft
- Council Tax Band: F
- Property Ipack: Home Report
Rooms
Entrance Hallway
Step into the inviting entrance hallway, where the traditional stone flooring immediately sets the tone for the property’s character and charm. This welcoming space serves as the central hub of the home, providing access to key areas of the property. From here, you’ll find the W.C./utility room, lounge, and the spacious kitchen/dining area, all conveniently located off the hallway. Additionally, there is a versatile room that can function as Bedroom 5 or a study. A staircase wooden staircase leads from the hallway to the upper floor, enhancing the flow of the home while showcasing its steading-style design.
View Entrance Hallway PhotosLounge
4.80m x 3.78m
The lounge is a warm and inviting space, perfectly blending steading charm with modern comforts. A cosy log burner takes pride of place, creating a focal point and providing a welcoming atmosphere during colder months. Large French doors fill the room with natural light and offer seamless access to the private rear garden, allowing indoor and outdoor spaces to flow effortlessly together. This beautifully proportioned room is ideal for relaxing with family, hosting guests, or simply enjoying the tranquility of the rural surroundings.
View Lounge PhotosKitchen/Dining Area
4.54m x 5.37m
The heart of the home, this stunning kitchen/dining area has been thoughtfully designed to blend modern functionality with the character of a traditional steading. The stone flooring adds rustic charm, complementing the beautifully crafted kitchen, which features a double oven, plate warmer, and integrated appliances, including a dishwasher and fridge freezer. Ample work surfaces provide plenty of space for meal preparation, while a stylish breakfasting area offers a casual dining option and seamlessly separates the kitchen from the spacious dining area. Large windows flood the room with natural light, creating a bright and airy ambiance that's perfect for family gatherings or entertaining guests.
View Kitchen/Dining Area PhotosW.C./Utility Room
1.10m x 2.55m
This spacious and practical W.C./utility room is both functional and stylish, featuring traditional stone flooring that enhances the steading charm. The room provides ample space for a freestanding washing machine and dryer, alongside a large sink for added convenience. An opaque window to the front of the property fills the space with natural light while ensuring privacy. With its generous proportions, this versatile room serves as an essential and efficient addition to the home, perfect for managing day-to-day tasks with ease.
View W.C./Utility Room PhotosBedroom 5/Study
3.11m x 2.51m
Currently utilised as a spacious and comfortable office, this versatile room offers a tranquil workspace ideal for remote working or pursuing hobbies. A large window overlooks the development, inviting plenty of natural light and providing a pleasant outlook. Generously proportioned, this room easily adapts to your needs and can serve as a fifth bedroom, guest room, or study, adding flexibility to the home’s layout.
View Bedroom 5/Study PhotosUpstairs Hallway
The upstairs hallway is a welcoming and functional space that serves as the central corridor to the family bathroom, four bedrooms, and a spacious walk-in wardrobe (formerly a shower room). This area is perfectly designed to balance privacy and accessibility, offering convenient connections to each of the rooms. Whether you’re heading to one of the generously sized bedrooms or utilising the ample storage in the walk-in wardrobe (previously a Shower Room), the hallway ensures ease of movement throughout the upper floor. It’s a perfect blend of practicality and comfort, designed to suit the needs of family living.
View Upstairs Hallway PhotosMaster Bedroom
4.44m x 2.66m
The master bedroom is a spacious and serene retreat, offering a peaceful sanctuary to unwind and relax. Generously proportioned, this room features large windows that allow plenty of natural light, creating a bright and airy atmosphere. The tasteful decor and high ceilings add to the sense of space and comfort. Adjacent to the master bedroom is a beautifully appointed en suite, providing convenience and privacy. The en suite features modern fixtures and finishes, offering a perfect space for relaxation. With ample room and thoughtful design, this suite provides a tranquil haven within the home.
View Master Bedroom PhotosEn Suite
1.61m x 1.77m
The en suite shower room is a sleek and modern space, designed for both convenience and comfort. Featuring a large, contemporary shower with stylish tiling, this room provides a refreshing and practical solution for busy mornings. The room is finished with quality fixtures and fittings, adding a touch of luxury. Well-lit and efficiently laid out, the en suite is both functional and stylish, offering privacy and comfort for the master bedroom.
View En Suite PhotosBedroom 2
4.70m x 3.27m
The second bedroom is a good-sized and versatile room. A large window allows natural light to flood the space and offers pleasant views overlooking the surrounding area. With ample room and a neutral decor palette, it can easily be tailored to suit various needs. This room provides both comfort and functionality, making it an ideal space for relaxation or work.
View Bedroom 2 PhotosShower Room/Walk-In Wardrobe
This spacious walk-in wardrobe provides generous storage space with well-thought-out shelving and hanging areas, perfect for keeping your belongings organized. Originally designed as a shower room, the room retains its plumbing, making it easy to reinstate as a functional shower room if desired. With its current setup, the walk-in wardrobe offers convenient access to your clothes and accessories, but its adaptable nature gives you the flexibility to tailor the space to your needs.
Bedroom 3
3.95m x 2.96m
Bedroom 4 is currently a welcoming and well-appointed guest bedroom, offering a serene space for visitors to relax. A large window floods the room with an abundance of natural light, creating a bright and airy atmosphere. The generous proportions of the room provide ample space for freestanding furniture, allowing for flexible arrangement options and ensuring comfort for guests. This room effortlessly combines both style and functionality, and can easily adapt to suit your needs, whether it’s used for additional storage, a home office, or as an extended living space.
View Bedroom 3 PhotosBedroom 4/Craft Room
3.64m x 1.91m
Currently serving as a spacious and bright craft room, Bedroom 3 offers a flexible and inviting space perfect for creativity and relaxation. The room is filled with natural light, thanks to a window that overlooks the front of the property, creating an uplifting atmosphere. Whether used as a quiet retreat or a functional studio, this room provides ample space for crafting, with enough room to accommodate storage for your supplies and tools. Its versatile layout ensures it can easily be transformed back into a bedroom if desired, with potential for personalization to suit your needs.
View Bedroom 4/Craft Room PhotosFamily Bathroom
2.35m x 1.95m
The family bathroom is spacious and well-appointed, featuring a modern bath with a mains-operated overhead shower and a sleek glass screen. A wash hand basin set on a pedestal and a push-button W.C. complete this stylish and practical space. A roof window allows additional natural light to flood the room, enhancing its bright and airy atmosphere.
View Family Bathroom PhotosFloorplans
Outside Spaces
Rear Garden
The property’s steading-style façade exudes character and charm, with traditional stonework beautifully complemented by modern touches. A delightful small seating area at the front provides the perfect spot to enjoy a morning coffee or relax on a sunny afternoon, surrounded by the peaceful ambiance of this rural setting. For added convenience, the property is equipped with an electric vehicle charging point, catering to modern sustainability needs. A secure gate leads through to the rear garden, offering effortless access to a private outdoor space while maintaining the homely yet practical feel of this charming steading conversion.
Rear Garden
The enclosed rear garden is a private haven, ideal for relaxation and outdoor entertaining. It can be accessed conveniently through a side gate leading from the front of the property or directly from the lounge area via elegant French doors. This thoughtfully designed outdoor space features raised beds, perfect for gardening enthusiasts, and ample room for a seating area, allowing you to enjoy alfresco dining or simply unwind in your own secluded retreat. The combination of practicality and charm makes this garden an inviting extension of the home.
Parking Spaces
Allocated parking
Capacity: 1
There is one allocated parking space with this property with visitor spaces to compliment.
Location
Nestled in the charming countryside of East Lothian, Bolton Steadings is a beautiful development situated in the tranquil hamlet of Bolton. Located just a few miles from the bustling market town of Haddington, this exclusive cluster of traditional stone-built homes has been thoughtfully converted to preserve their rustic character while incorporating modern comforts. Surrounded by rolling farmland and stunning rural vistas, Bolton Steadings offers a unique opportunity to enjoy the best of country living with convenient access to local amenities. The area is ideal for families, retirees, and professionals seeking a peaceful retreat within commuting distance of Edinburgh, which is approximately 20 miles away. Bolton is steeped in history, with ties to Scotland’s literary heritage. Robert Burns, Scotland’s beloved bard, has familial connections to the village, as his niece once resided in the area. The quaint Bolton Parish Church, a short distance from the steadings, was regularly visited by Burns’ family and is an enduring symbol of the community’s rich cultural past. The nearby town of Haddington offers an excellent range of facilities, including supermarkets, independent shops, cafes, and well-regarded schools. East Lothian’s stunning coastline, with its beautiful beaches and historic sites, is also just a short drive away, making Bolton Steadings an ideal location for those looking to balance rural serenity with accessibility.
Properties you may like
By RE/MAX Property Marketing Dunfermline



















