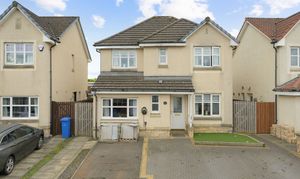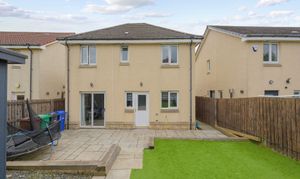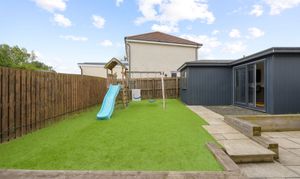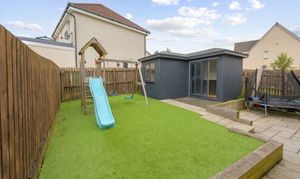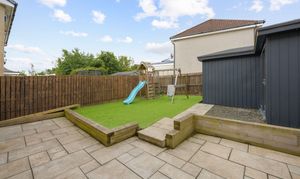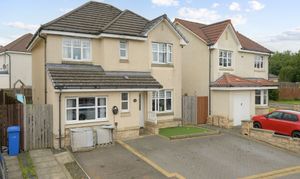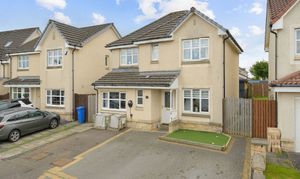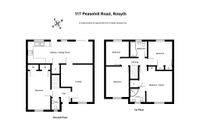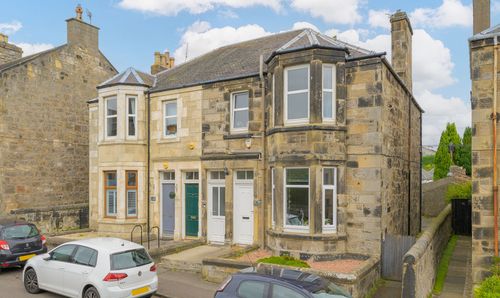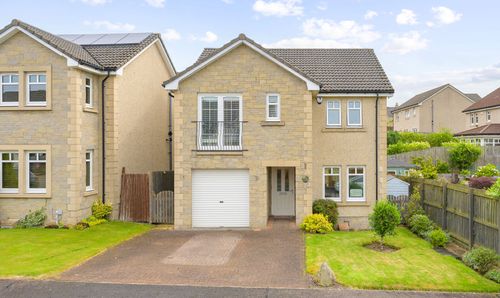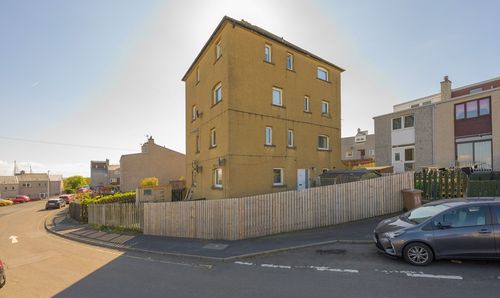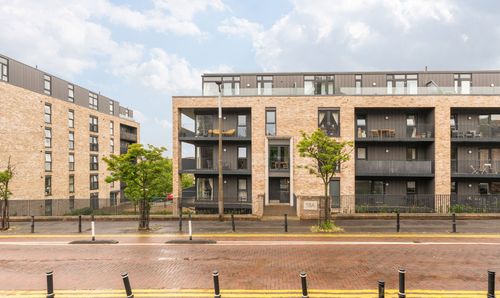Book a Viewing
To book a viewing for this property, please call RE/MAX Property Marketing Dunfermline, on 01383842222.
To book a viewing for this property, please call RE/MAX Property Marketing Dunfermline, on 01383842222.
5 Bedroom Detached House, Peasehill Road, Rosyth, KY11
Peasehill Road, Rosyth, KY11

RE/MAX Property Marketing Dunfermline
Remax, 1 New Row
Description
An excellent opportunity to purchase this generously proportioned detached property, located in the sought after Peasehill area of Rosyth. Perfect for modern family living, this family home offers flexible accommodation and stylish features both inside and out.
The ground floor comprises a bright and welcoming lounge, a large open plan dining kitchen complete with an inset gas hob, built-in oven and space for a washing machine, dishwasher, and a freestanding fridge freezer. The dining area enjoys patio doors leading directly out to the rear garden, ideal for indoor-outdoor living. A garage conversion adds a fantastic fifth bedroom, which could also be used as a home office or playroom. A convenient downstairs WC completes the lower level.
Upstairs, the property boasts a spacious main bedroom with an ensuite shower room, three further well-proportioned bedrooms, and a family bathroom featuring a P-shaped bath, sink, and WC.
Externally, the rear garden is designed for low maintenance and entertaining, with patio paving, an area laid to artificial lawn, and a stylish outbuilding which is currently set up as a bar.
To the front, the garden is mainly mono blocked, providing generous off-street parking.
This superb home is ideally suited to growing families or anyone looking for space and versatility in a well-connected location.
Dimensions
Ground Floor
Lounge 14’ 8” x 12’ 8” (4.51m x 3.89m) At widest point
Kitchen Diner 25’ 8” x 8’ 8” (7.87m x 2.69m) Approx
Bedroom/family room 15’ 3” x 8’ 1” (4.68m x 8.4m) Approx
WC 5’ x 3’ 2” (1.53m x 0.99m) Approx
First Floor
Bedroom 12’ 8” x 12’ 1” (3.92m x 3.69m) At widest point
Ensuite 5’ 8” x 4’ 1” (1.76m x 1.25m) Approx
Bedroom 12’ 3” x 9’ 2” (3.74m x 2.82m) Approx
Bedroom 9’ 4” x 9’ 3” (2.88m x 2.85m) Approx
Bedroom 9’ 3” x 9’ (2.84m x 2.74m) At widest point
Bathroom 6’ 7” x 5’ 9” (2.05m x 1.79m) Approx
EPC Rating: C
Property Details
- Property type: House
- Council Tax Band: D
Floorplans
Location
Properties you may like
By RE/MAX Property Marketing Dunfermline
