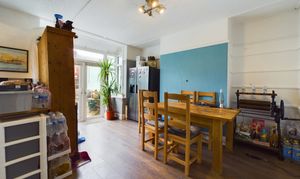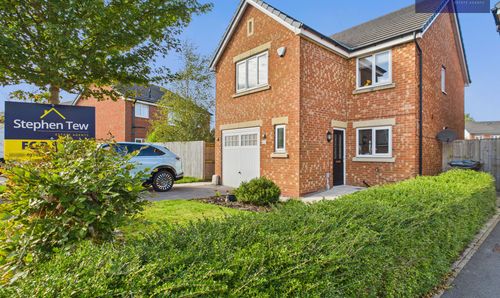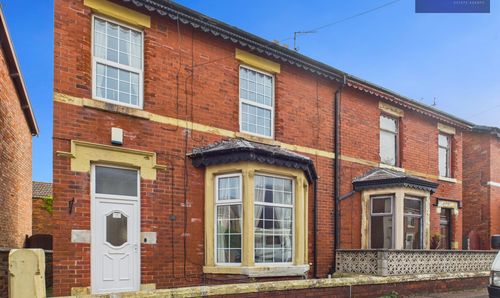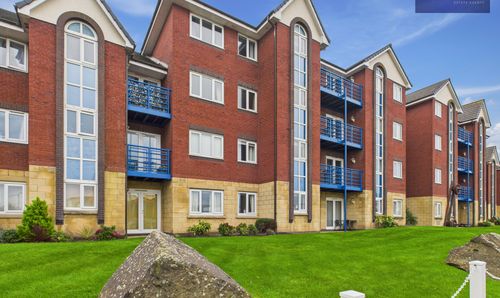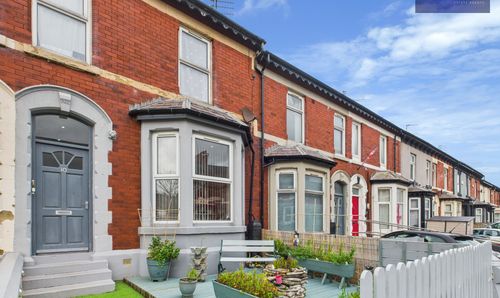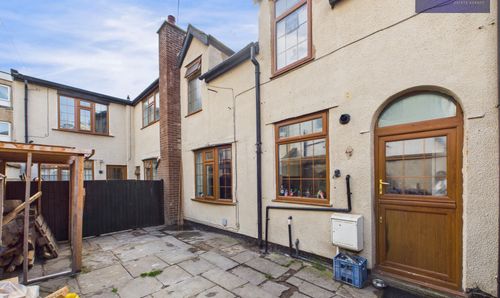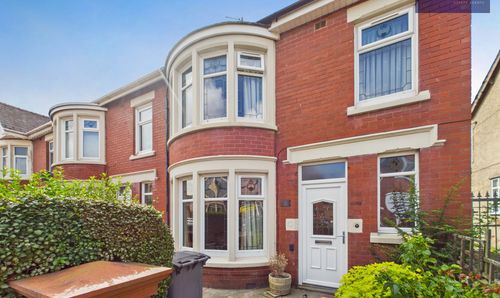3 Bedroom Mid-Terraced House, Saville Road, Blackpool, FY1
Saville Road, Blackpool, FY1
Description
Spacious mid terraced house situated in a convenient location which runs off both Bloomfield Road and Waterloo Road with local shops, schools, public transport and other local amenities. The accommodation comprises, entrance vestibule, hallway, lounge, dining room which is Open Plan to kitchen. Outside Utility Room. The first floor has three bedrooms and a three-piece bathroom suite. The property has gas central heating system installed and the windows are UPVC double glazed. Front garden area and enclosed west facing rear garden with possible off-road parking and garage.
EPC Rating: D
Key Features
- Edwardian Spacious Mid Terrace House
- Enclosed west facing garden
- Possible Off Road Parking to Rear
- Garage to Rear
Property Details
- Property type: House
- Property style: Mid-Terraced
- Approx Sq Feet: 1,055 sqft
- Plot Sq Feet: 1,668 sqft
- Property Age Bracket: Edwardian (1901 - 1910)
- Council Tax Band: B
Rooms
Entrance Vestibule
UPVC double glazed entrance door, tiled floor, cornice style ceiling, further door leads into:
Hallway
Wooden laminate flooring, radiator, built-in meter cupboard. Staircase to first floor landing with under stairs storage cupboard and shelving.
Lounge
UPVC double glazed walk-in by window to the front elevation, the focal point of the room is a feature fireplace surround with living flame effect gas fire, wooden laminate flooring, double radiator
View Lounge PhotosDining Room
Second reception room with a UPVC double glazed French doors leading to the rear garden with matching side windows, wooden laminate flooring, radiator. Open plan to kitchen.
View Dining Room PhotosKitchen
Fitted with a range of base and eye level units with worktops, one and a half bowl stainless steel single drainer sink with mixer tap, built-in gas and electric duel fuel cooker and plumbed for dishwasher. Wooden flooring, opening into pantry style cupboard. UPVC double glazed window to the rear elevation.
View Kitchen PhotosFirst Floor Landing
Bedroom 1
UPVC double glazed walk-in bay window to the front elevation, radiator.
View Bedroom 1 PhotosBedroom 2
UPVC double glazed window to the rear elevation, double radiator and wall mounted "baxi" combination boiler.
View Bedroom 2 PhotosBathroom
Fitted with a three-piece white suite comprising panelled bath with electric shower over and glass screen, wash hand basin with storage beneath and low flush WC. Full height tiling to all walls, heated towel rail, vinyl flooring and UPVC double opaque glazed window to the rear elevation.
View Bathroom PhotosFloorplans
Outside Spaces
Rear Garden
Enclosed west facing rear garden with paved area. Bi-folding gates provide possible off-road parking if required. Brick built outbuilding with attached Utility Room with power and light connected, plumbed for automatic washing machine. Access to Garage.
View PhotosParking Spaces
Permit
Capacity: 2
Permit parking on the street with two permit parking passes available.
Garage
Capacity: 1
Concrete sectional garage with up and over door, power and light connected.
Location
Properties you may like
By Stephen Tew Estate Agents




