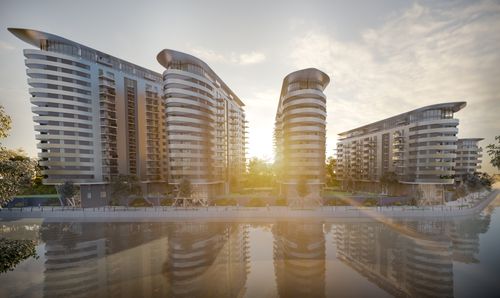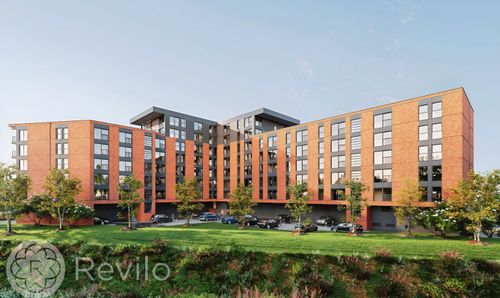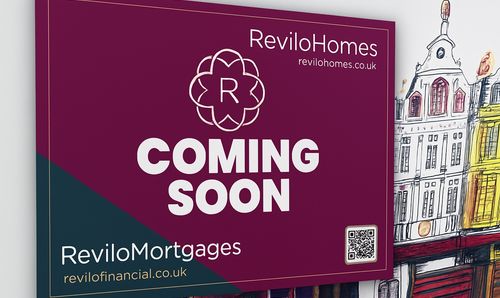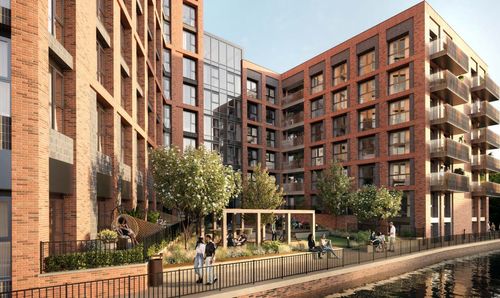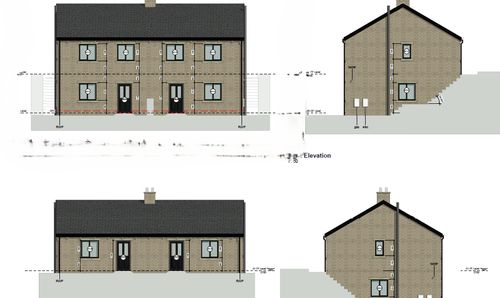1 Bedroom Apartment, Pegasus Court, Bury Road, OL11
Pegasus Court, Bury Road, OL11
Description
*** PENTHOUSE APARTMENT / ONE DOUBLE BEDROOM / LIFT ACCESS / COMMUNAL AREAS INC LOUNGE, DINING ROOM AND CONSERVATORY / MATURE GARDENS & GROUNDS / IDEAL RETIREMENT PROPERTY / OVER 55's DEVELOPMENT / VIEWINGS HIGHLY RECOMMENDED ***
We are very pleased to offer for sale this well presented & spacious one bedroom penthouse apartment situated in a popular residential location offering good access to local amenities including shops and public transport links.
Benefiting from double glazing and electric heating with the accommodation comprising briefly of entrance hall via the third floor communal landing, lounge with balcony, modern fitted kitchen, one double bedroom and three piece shower room.
The communal facilities include a lounge, dining room, conservatory, laundry, private car park and mature gardens. An assisted living service is available by arrangement with the administrator for domestic help, shopping, cooking (payable on a separate basis) plus a guest suite availably depending on availability.
The property is spacious and well presented throughout, ideally suited for retirement living, we suggest early viewings to avoid disappointment and to fully appreciate the size, finish and position.
** Buyers should note the development is for the over 55's only **
EPC Rating: C
Key Features
- Penthouse Apartment
- Lounge with Balcony
- Lift access
- Mature Gardens
- Over 55's Development
- Ideal Retirement Living
Property Details
- Property type: Apartment
- Approx Sq Feet: 409 sqft
- Council Tax Band: D
- Tenure: Leasehold
- Lease Expiry: -
- Ground Rent:
- Service Charge: Not Specified
Rooms
Hallway
1.21m x 2.00m
Front facing entrance door from the third floor communal hallway, access to the apartment, storage cupboard and loft hatch with drop down ladders.
Lounge
4.80m x 3.49m
Front facing double glazed door with two windows giving access to the private balcony, feature fireplace, kitchen access.
View Lounge PhotosKitchen
3.21m x 2.17m
Front facing double glazed window, neutral décor, fitted kitchen with a good selection of wall and base units, complimentary work surfaces and splash backs, sink & drainer, hob, extractor, integrated oven, microwave, fridge, freezer and dishwasher, plumbed for automatic washing machine, tiled floor.
View Kitchen PhotosDouble Bedroom
4.39m x 2.61m
Front facing double glazed window, built in storage, double room.
View Double Bedroom PhotosShower Room
1.94m x 2.19m
Three piece suite in white comprising of WC, vanity sink with storage cupboard and double shower, heated towel rail, tiled walls and floor.
View Shower Room PhotosRevilo Insight
Tenure: Leasehold / Title No: GM608939 / Class Of Title: Good / Date: 30 June 1992 / Term: 150 years from 1 January 1992 / Tax Band: D / Parking: Private Carpark.
View Revilo Insight PhotosFloorplans
Outside Spaces
Communal Garden
Externally the property sits in a vast plot offering communal gardens and seating areas, carpark and private driveway.
View PhotosParking Spaces
Off street
Capacity: 1
Parking available in the private carpark.
Location
Properties you may like
By Revilo Homes & Mortgages- Rochdale




