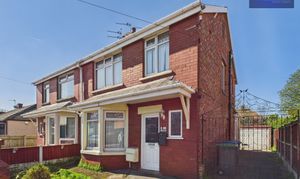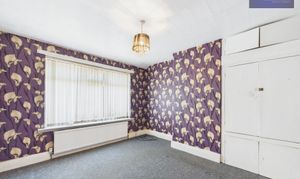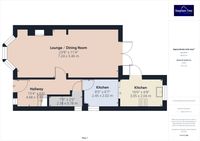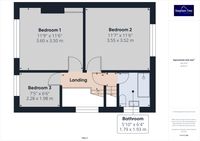Under Offer
£140,000
Offers Over
3 Bedroom Semi Detached House, Lindale Gardens, Blackpool, FY4
Lindale Gardens, Blackpool, FY4

Stephen Tew Estate Agents
Stephen Tew Estate Agents, 132 Highfield Road
Description
Extended Semi Detached House set on a residential street, offering a perfect blend of traditional charm. The property boasts a welcoming Entrance Hall leading into a spacious Lounge flooded with natural light, creating a warm and inviting ambience to relax and entertain. The Dining Room provides a versatile space for family meals and gatherings, while the Kitchen offers storage and workspace for culinary enthusiasts. Upstairs, there are three generously proportioned Bedrooms ideal for rest and relaxation, accompanied by a Family Bathroom. The property also features a versatile Loft Room that can be utilised as a fourth Bedroom, providing flexibility to suit the needs of the occupants. With the added convenience of a Driveway and Garage, parking will never be an issue. The highlight of this property is its extensive West Facing Rear Garden, perfect for outdoor enjoyment and al fresco dining. Surrounded by lush greenery, this tranquil oasis offers a sense of privacy and tranquillity, creating an ideal space for children to play and adults to unwind. Whether hosting summer barbeques or simply enjoying a quiet morning coffee, the outdoor space is sure to be a delightful retreat for the new homeowners. This property is offered with No Onward Chain, making it an attractive option for those looking to move swiftly and seamlessly into their new home.
EPC Rating: D
EPC Rating: D
Key Features
- Extended Semi Detached House with extensive rear garden.
- Entrance Hall, Lounge, Dining Room, Kitchen.
- 3 Bedrooms, Family Bathroom, Loft Room/ Bedroom 4.
- Driveway, Garage, Extensive West Facing Rear Garden.
- No Onward Chain.
Property Details
- Property type: House
- Price Per Sq Foot: £134
- Approx Sq Feet: 1,044 sqft
- Plot Sq Feet: 3,391 sqft
- Council Tax Band: B
Rooms
Entrance Hall
First Floor Landing
Bedroom 2
Bedroom 3
Bathroom
Floorplans
Outside Spaces
Parking Spaces
Driveway
Capacity: 3
Garage
Capacity: 1
Location
Properties you may like
By Stephen Tew Estate Agents
Disclaimer - Property ID 3d857e08-f3d1-46f6-a6c4-a6d4dca4f852. The information displayed
about this property comprises a property advertisement. Street.co.uk and Stephen Tew Estate Agents makes no warranty as to
the accuracy or completeness of the advertisement or any linked or associated information,
and Street.co.uk has no control over the content. This property advertisement does not
constitute property particulars. The information is provided and maintained by the
advertising agent. Please contact the agent or developer directly with any questions about
this listing.


































