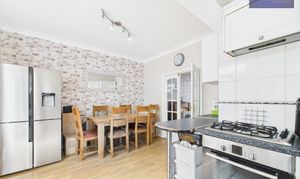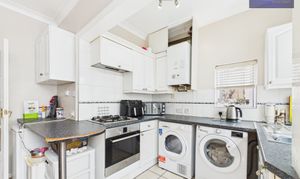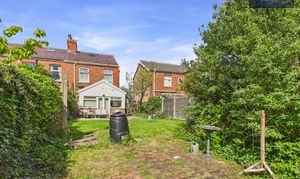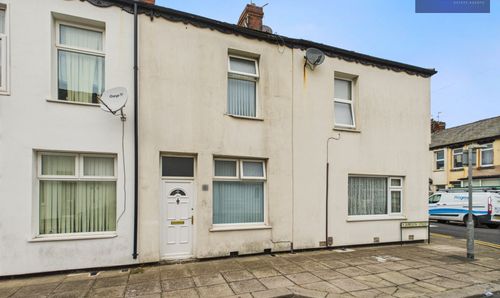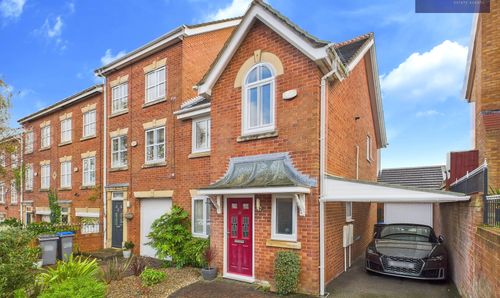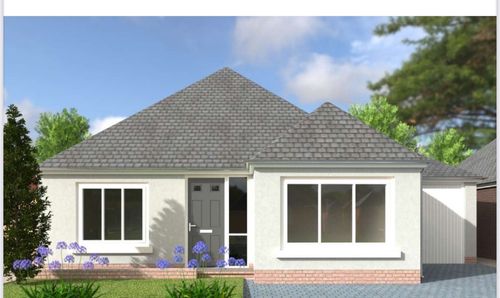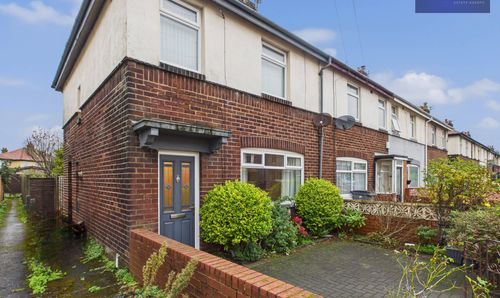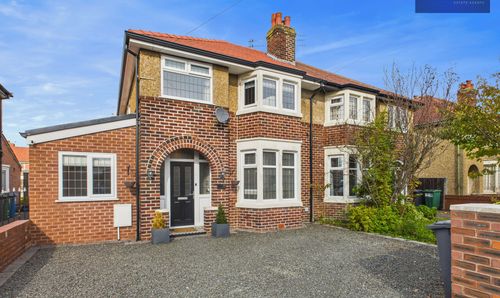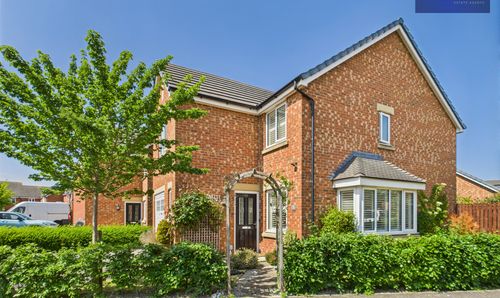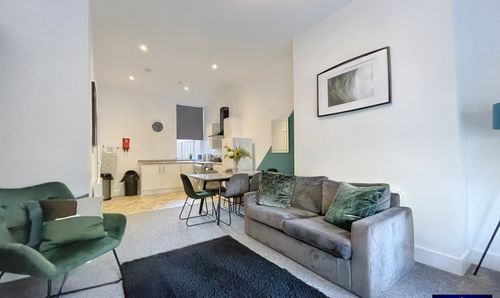For Sale
£190,000
Offers Over
4 Bedroom End of Terrace House, Rossendale Road, Lytham St. Annes, FY8
Rossendale Road, Lytham St. Annes, FY8

Stephen Tew Estate Agents
Stephen Tew Estate Agents, 132 Highfield Road
Description
Nestled within a sought-after locale, this 4 bedroom end-terrace Edwardian house offers an ideal blend of modern convenience and period charm. Boasting a prime location in close proximity to local schools, excellent transport links, and local amenities, this spacious property provides the perfect setting for a growing family. Upon entering, the property reveals a hallway leading to a lounge with double doors opening up to the kitchen/dining room, creating a seamless flow ideal for entertaining. Additional features on the ground floor include a conservatory and a convenient ground floor WC. The first floor compromises of 3 well-appointed bedrooms and a 3 piece suite bathroom, while the second floor houses the 4th bedroom flooded with natural light from Velux windows. The property also benefits from a large south-facing garden, providing a private outdoor sanctuary, along with a driveway to the front providing off-street parking.
EPC Rating: D
EPC Rating: D
Key Features
- 4 Bedroom End Terrace Edwardian House
- Within Close Proximity To Local Schools, Transport Links And Local Amenities
- Hallway, Lounge With Double Doors Opening Up To The Kitchen/Dining Room, Conservatory And GF WC
- 3 Bedrooms And 3 Piece Suite Bathroom To The First Floor
- 4th Bedroom To The Second Floor With Velux Windows
- Large South Facing Garden And Driveway
Property Details
- Property type: House
- Property style: End of Terrace
- Price Per Sq Foot: £187
- Approx Sq Feet: 1,018 sqft
- Property Age Bracket: Edwardian (1901 - 1910)
- Council Tax Band: B
- Tenure: Leasehold
- Lease Expiry: 28/04/2975
- Ground Rent: £12.00 per year
- Service Charge: Not Specified
Rooms
Hallway
3.94m x 1.60m
GF WC
0.87m x 1.48m
Landing
3.77m x 1.96m
Bedroom 3
2.65m x 2.02m
Floorplans
Outside Spaces
Front Garden
Parking Spaces
Driveway
Capacity: 1
Location
Properties you may like
By Stephen Tew Estate Agents
Disclaimer - Property ID dbddec7f-8a71-4690-955e-71eda78074e9. The information displayed
about this property comprises a property advertisement. Street.co.uk and Stephen Tew Estate Agents makes no warranty as to
the accuracy or completeness of the advertisement or any linked or associated information,
and Street.co.uk has no control over the content. This property advertisement does not
constitute property particulars. The information is provided and maintained by the
advertising agent. Please contact the agent or developer directly with any questions about
this listing.




