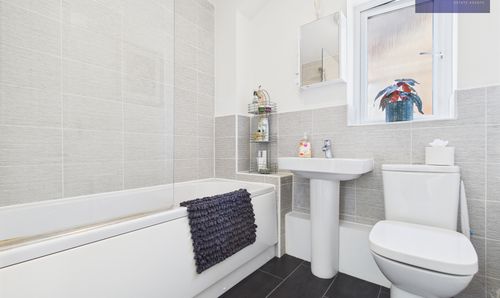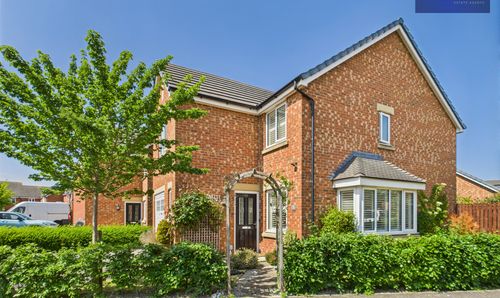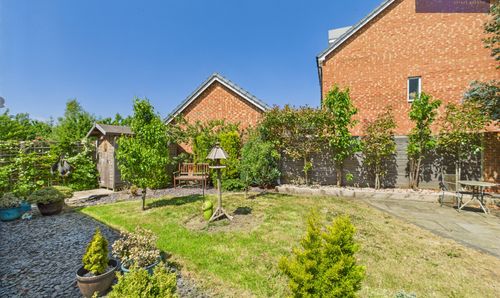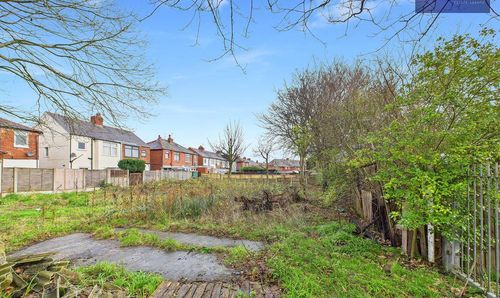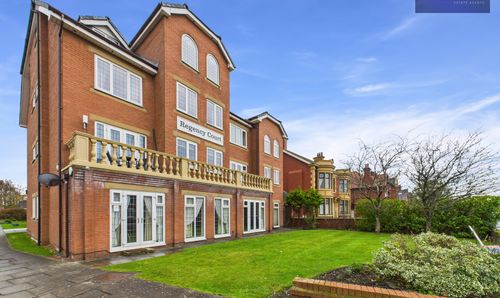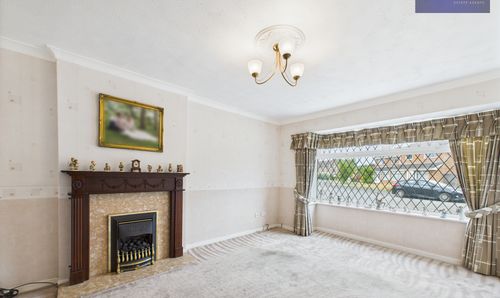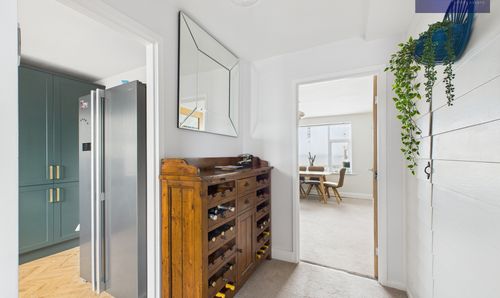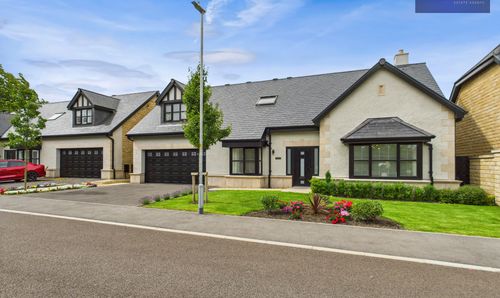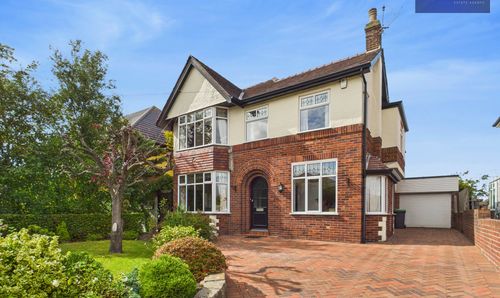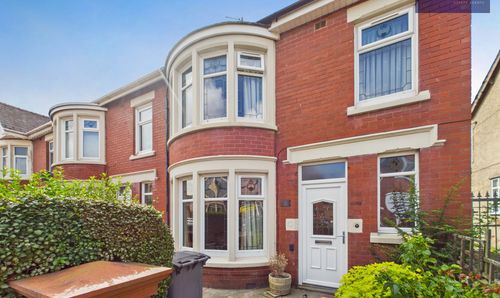For Sale
£280,000
Offers Over
4 Bedroom Detached House, Lea Green Drive, Blackpool, FY4
Lea Green Drive, Blackpool, FY4

Stephen Tew Estate Agents
Stephen Tew Estate Agents, 132 Highfield Road
Description
Nestled in a serene residential estate, this stunning four-bedroom detached house offers the epitome of modern living. Upon entering, a welcoming hallway leads to a convenient downstairs WC and a spacious lounge boasting bay windows adorned with elegant shutter blinds, creating a cozy ambience. The heart of the home lies in the stylish kitchen/dining room, featuring a new porcelain tiled floor, integrated appliances including a fridge, freezer, and dishwasher, a double oven, and a 5-ring gas hob. The patio door leads out to the rear garden, perfect for al fresco dining and entertaining.
Upstairs, a well-lit landing guides you to the four generously-sized bedrooms, each adorned with made-to-measure shutter blinds. Bedroom 1 impresses with a three-piece en-suite, while a modern three-piece suite family bathroom caters to the needs of the household. Outside, the property offers ample parking with a driveway and an integral garage for added convenience, accessible from the dining room. The enclosed north-facing rear garden provides a private sanctuary, complete with outside storage, side access, and a delightful canopy seating area ideal for enjoying the fresh air and sunshine.
This property seamlessly blends comfort, style, and functionality, offering a sanctuary for modern living. Don't miss the opportunity to make this house your home, where every detail has been thoughtfully designed to create a harmonious living environment.
EPC Rating: B
Upstairs, a well-lit landing guides you to the four generously-sized bedrooms, each adorned with made-to-measure shutter blinds. Bedroom 1 impresses with a three-piece en-suite, while a modern three-piece suite family bathroom caters to the needs of the household. Outside, the property offers ample parking with a driveway and an integral garage for added convenience, accessible from the dining room. The enclosed north-facing rear garden provides a private sanctuary, complete with outside storage, side access, and a delightful canopy seating area ideal for enjoying the fresh air and sunshine.
This property seamlessly blends comfort, style, and functionality, offering a sanctuary for modern living. Don't miss the opportunity to make this house your home, where every detail has been thoughtfully designed to create a harmonious living environment.
EPC Rating: B
Key Features
- Four Bedroom Detached Corner Plot House Within A Quiet Residential Estate
- Hallway, Downstairs WC, Lounge With Bay Windows And Shutter Blinds
- Kitchen/ Dining Room With New Porcelain Tiled Floor, Integrated Fridge, Freezer, Dishwasher, Double Oven, 5 Ring Gas Hob And Patio Door Leading To Rear Garden
- Landing, Bedroom 1 Benefits From A Three Piece Suite En-Suite And All Four Bedrooms Have Made To Measure Shutter Blinds, Modern Three Piece Suite Family Bathroom
- Driveway With Off-Road Parking With Integral Garage With Power And Access From Dining Room For Added Convenience
- Enclosed North Facing Rear Garden With Outside Storage, Side Access And Canopy Seating Area
Property Details
- Property type: House
- Property style: Detached
- Price Per Sq Foot: £274
- Approx Sq Feet: 1,023 sqft
- Plot Sq Feet: 3,714 sqft
- Property Age Bracket: 2010s
- Council Tax Band: D
Rooms
Hallway
WC
1.08m x 1.46m
Garage
2.55m x 4.32m
Landing
Floorplans
Outside Spaces
Parking Spaces
Location
Properties you may like
By Stephen Tew Estate Agents
Disclaimer - Property ID 3f2bd27a-87e1-483e-a594-043e59e7adc8. The information displayed
about this property comprises a property advertisement. Street.co.uk and Stephen Tew Estate Agents makes no warranty as to
the accuracy or completeness of the advertisement or any linked or associated information,
and Street.co.uk has no control over the content. This property advertisement does not
constitute property particulars. The information is provided and maintained by the
advertising agent. Please contact the agent or developer directly with any questions about
this listing.



























