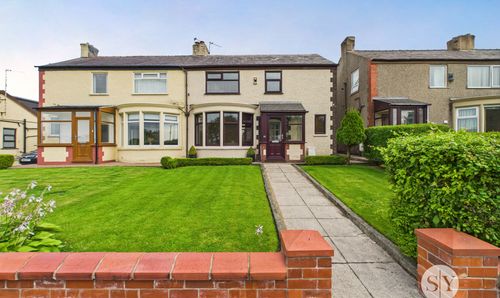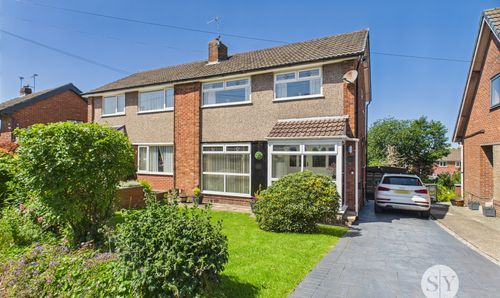Semi Detached House, Woodside Grove, Blackburn, BB2
Woodside Grove, Blackburn, BB2
Description
A CHAIN FREE SEMI-DETACHED PROPERTY IN LIVESEY. As you enter, you are welcomed by two inviting reception rooms that offer versatile spaces for relaxation and entertainment. The kitchen has ample storage space in the form of wall and base units.
One double bedroom can also be found on this floor, ensuring flexible living arrangements to suit individual needs. Completing the ground floor is three-piece bathroom suite in white. The first floor houses a second bedroom with fitted wardrobes, offering a peaceful retreat with ample natural light and serene views. A convenient WC on the first floor enhances the overall functionality of the home.
Externally there is driveway parking and a detached garage. There are also front and rear gardens and being sold with no chain delay allowing for a hassle-free transaction and a seamless move-in process.
Key Features
- Semi Detached Property
- Kitchen With Plenty of Storage Space
- One Bedroom One The Ground Floor
- Three Piece Bathroom Suite in White
- One Bedroom On The First Floor
- Wc On The First Floor
- Driveway Parking And Detached Garage
- Front and Rear Gardens
- No Chain Delay
Property Details
- Property type: House
- Approx Sq Feet: 1,066 sqft
- Plot Sq Feet: 3,584 sqft
- Council Tax Band: C
Rooms
Hallway
Carpet flooring, uPVC front door, panel radiator.
Reception Room
Carpet flooring, stairs to first floor, double glazed uPVC window, panel radiator.
View Reception Room PhotosKitchen
Tiled flooring ,fitted wall and base units with contrasting work surfaces, tiled splash backs, sink and drainer, plumbed for washing machine, gas hob, electric oven, integral microwave, double glazed uPVC window and door leading to the rear garden, panel radiator.
View Kitchen PhotosBedroom One
Double bedroom with carpet flooring, fitted wardrobes, double glazed uPVC window, panel radiator.
View Bedroom One PhotosBathroom
Tiled flooring, three piece in white comprising of wc, basin and bath, tiled splash backs, frosted double glazed uPVC window, panel radiator.
View Bathroom PhotosBedroom Two
Double bedroom with carpet flooring, fitted wardrobes, double glazed uPVC window, panel radiator.
View Bedroom Two PhotosFloorplans
Outside Spaces
Parking Spaces
Location
Properties you may like
By Stones Young Sales and Lettings



































