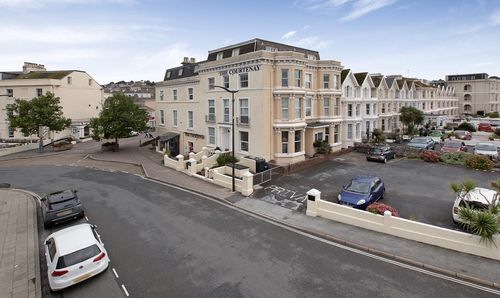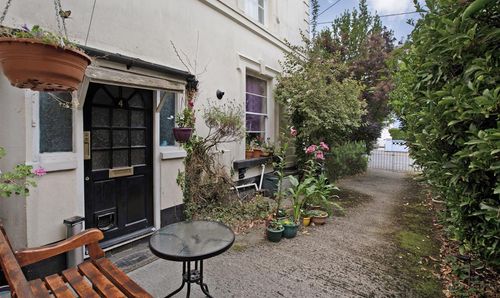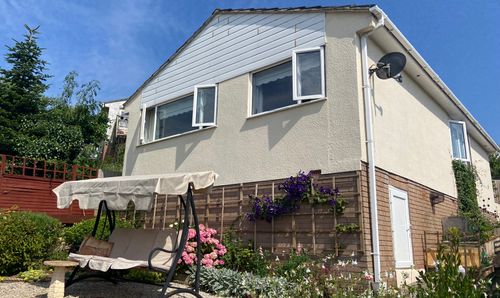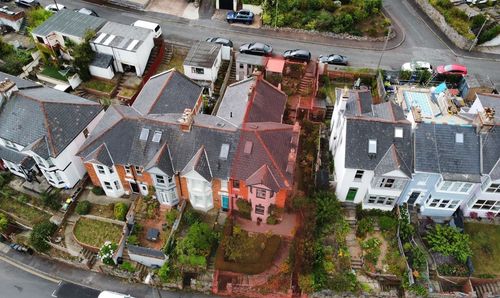Book a Viewing
To book a viewing for this property, please call Chamberlains, on 01626 815815.
To book a viewing for this property, please call Chamberlains, on 01626 815815.
2 Bedroom Maisonette, Higher Brook Street, Teignmouth, TQ14
Higher Brook Street, Teignmouth, TQ14

Chamberlains
Chamberlains, 6 Wellington Street
Description
On entering through your own front door, stairs then lead up in to the open plan lounge and kitchen. This room is quite a feature with the staircase leading up in to it with the living space to one side and the kitchen to the other with a storage cupboard on the half landing.
The living area has a log burner and two double glazed windows to the front. The kitchen has base and wall mounted units, a single bowl single drainer stainless steel sink unit with mixer tap, cooker, fridge/freezer and space/plumbing for a washing machine (current washing machine available to sell). There is a double glazed window to the rear and a fully glazed double glazed door to the rear terrace.
Stairs lead up from the corner of the kitchen to a small landing, off which there are two bedrooms and a bathroom. The main bedroom has a double glazed window to the front and a good size storage cupboard in to the eaves. The second bedroom is small with a sloping ceiling with room for a single bed, or it could be used as a dressing room or office. It has a double glazed window to the rear.
The bathroom comprises a white suite with panelled bath with shower over and shower screen, low level WC and pedestal wash hand basin. There are tiled walls and a double glazed obscure window to the rear.
Tenure - Leasehold 999 Year lease from 1987
Maintenance charge - Two thirds of maintenance and insurance to the building with the flat below paying one third.
Ground rent - £25pa
Mains Services - Electric and Water
Council Tax Band A - £1724.91 per annum
Broadband - Ultrafast 1000Mbps (According to OFCOM)
MEASUREMENTS: Lounge 13’5” x 12’0 (4.10m x 3.67m), Kitchen 13’7” x 9’10” (4.13m x 3.00m), Bedroom 11’3” x 11’0” (3.44m x 3.35m), Bedroom 9’9” x 8’0” (2.96m x 2.45m), Bathroom 6’11” x 6’6” (2.10m x 1.99m)
EPC Rating: E
Virtual Tour
Key Features
- First Floor Maisonette
- Own Entrance
- Lounge Open Plan to Kitchen
- Double bedroom and Single Room
- Bathroom/WC
- Log Burner in Lounge
- Rear Terrace with Shed
- Close to Town and Amenities
- EPC - E
Property Details
- Property type: Maisonette
- Price Per Sq Foot: £225
- Approx Sq Feet: 646 sqft
- Plot Sq Feet: 1,399 sqft
- Council Tax Band: A
- Tenure: Leasehold
- Lease Expiry: 30/06/2988
- Ground Rent: £25.00 per year
- Service Charge: Not Specified
Floorplans
Outside Spaces
Roof Terrace
The terrace has astroturf, railings and a shed.
Location
Teignmouth is a popular seaside resort on a stretch of red sandstone along the South Devon Coast. It is a coastal town that has a historic port and working harbour, with a Victorian Pier and promenade. There are sandy sea and river beaches excellent for sailing and water sports with two sailing clubs and a diving school. Teignmouth has a comprehensive range of facilities including supermarkets, local independent shops, a selection of bars and restaurants, a small hospital, the Den with a Green Flag Awarded children's play park and both state & independent schools.
Properties you may like
By Chamberlains
























