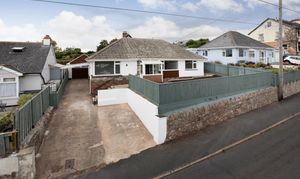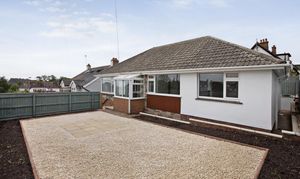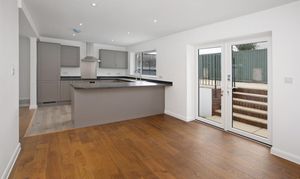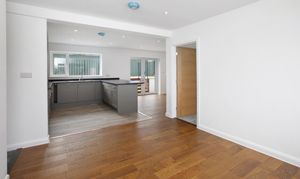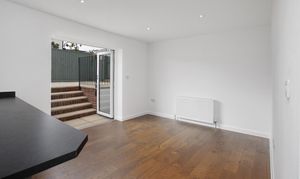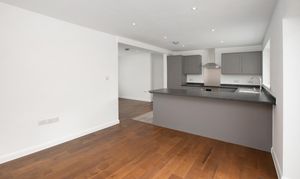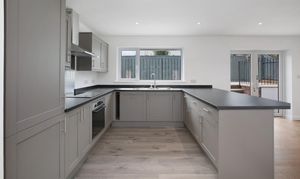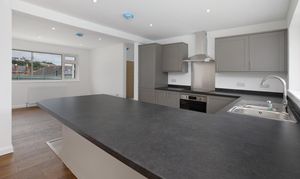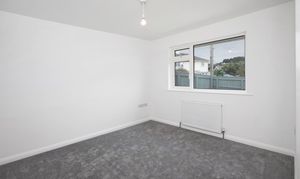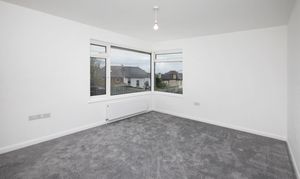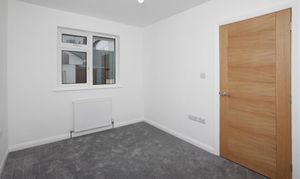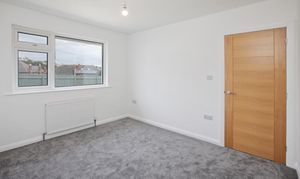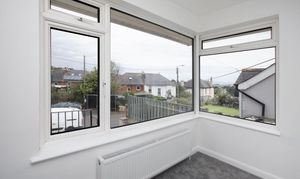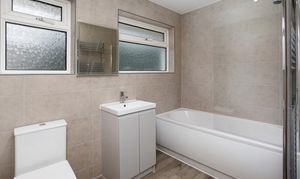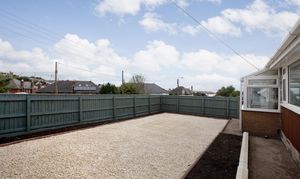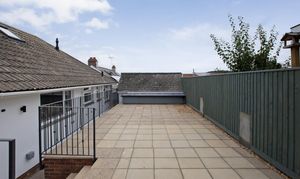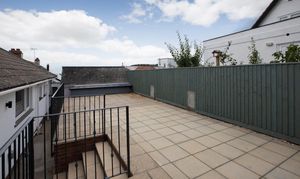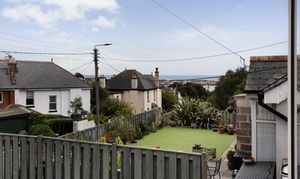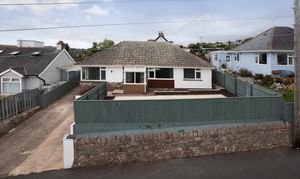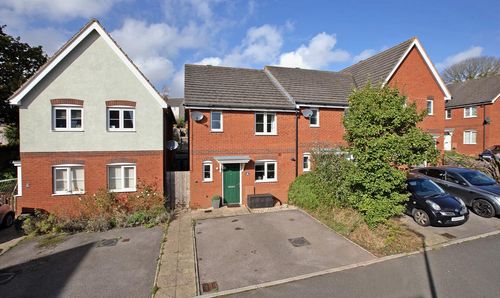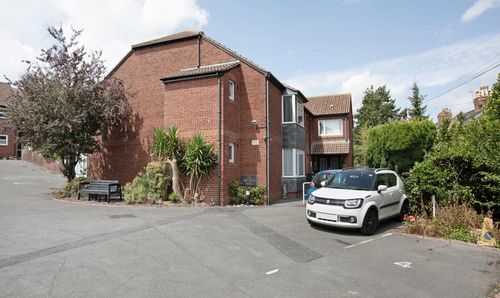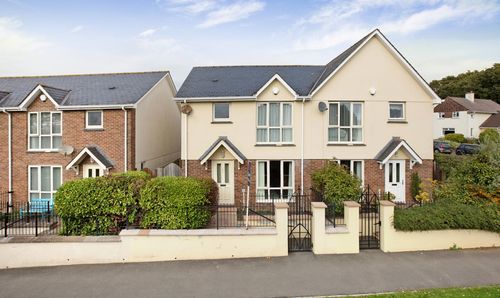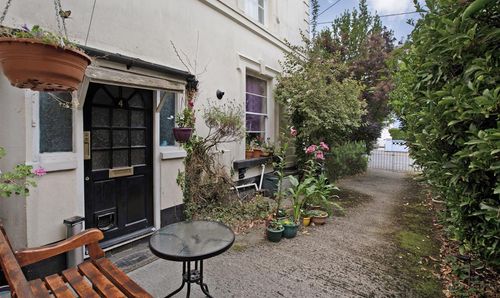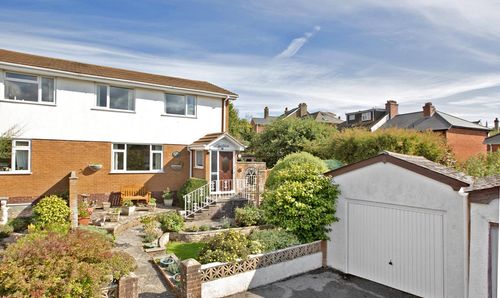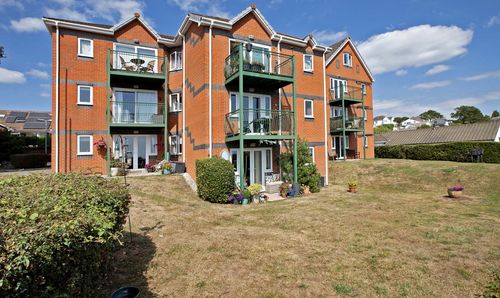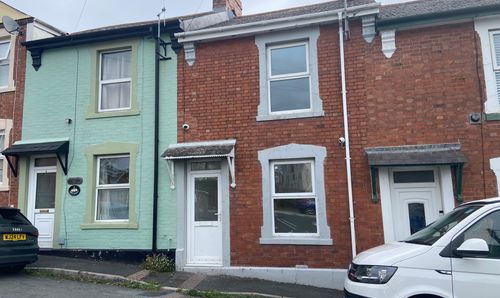Book a Viewing
To book a viewing for this property, please call Chamberlains, on 01626 815815.
To book a viewing for this property, please call Chamberlains, on 01626 815815.
3 Bedroom Detached Bungalow, Mill Lane, Teignmouth, TQ14
Mill Lane, Teignmouth, TQ14

Chamberlains
Chamberlains, 6 Wellington Street
Description
A beautifully presented detached three bedroom bungalow which has been tastefully refurbished and laid out in a modern design with an open plan kitchen, dining room and living area, stylish bathroom, three bedrooms and floored and panelled-out roof space with the potential to build further in to the loft (subject to necessary consents). Offered in turn-key condition and finished to an excellent standard. The kitchen is fitted with brand new integrated appliances and the gardens are landscaped in terraced areas for ease of maintenance.
Stepping in to the property, the glazed entrance porch leads to the front door and provides an ideal area for removing coats and shoes.
The hallway extends to the fantastic open plan kitchen, dining and living area in the heart of the home. The stylish contemporary kitchen is finished to a high standard comprising a matching range of base and wall mounted units with roll edge worktops, single bowl stainless steel sink with mixer tap and drainer, hob with ceiling extractor above, integrated oven/grill, integral fridge/freezer and window overlooking the rear garden. There is an area set aside in the expansive garage/workshop, which has plumbing and electrical facilities for utility appliances. The versatile living space has two areas, one a dining area and one a living area. One has a window to the front aspect with views down to the back beach and the other has patio doors bringing the garden into your home. A further door leads off to the third bedroom/study with a front aspect.
From the hallway you have the main bedroom with a dual aspect window to the front with amazing views out to sea. There is a further bedroom to the rear and a loft access hatch to an extremely useful attic space that could easily be converted to an additional room (subject to necessary consents). The refurbished bathroom has a fully tiled suite with neutral tones comprising a low level WC, recessed wash hand basin with vanity unit below, panelled bath with shower and screen and frosted window to the rear.
The property is fully double glazed and has a brand new central heating/water installation, with a brand new combination boiler. The electrical system has also been completely re-wired and updated to modern-day standards. New carpets and flooring are fitted throughout the property.
No work is necessary - simply move in and enjoy!
Tenure: Freehold
Services: Gas, Electric, Mains Water and Mains Drainage.
Council Tax Band D- £2587.36 per annum
Broadband: Ultrafast 1000mBps (according to OFCOM)
MEASUREMENTS:
Lounge/Kitchen/Dining Room 6.65m x 6.45m (21’10” x 21’02”), Bedroom 4.23m x 3.32m (13’11” x 10’11”), Bedroom 3.32m x 3.00m (10’11” x 9’10”), Bedroom 3.19m x 2.40m (10’06” x 7’10”), Bathroom 2.60m x 1.65m (8’06” x 5’05”).
EPC Rating: C
Virtual Tour
Key Features
- Modernised Detached Bungalow
- Contemporary Open Plan Kitchen/Lounge/Dining Room
- Three Bedrooms
- Garage/Workshop
- Ample Driveway Parking and Car Port
- Low Maintenance Gardens
- Sea and Estuary Views
- Nearby Beaches, Schools, Good Transport Links, Teignmouth Hospital and Amenities
- Short Walk to Teignmouth/Shaldon Town Centre
- EPC - C
Property Details
- Property type: Bungalow
- Property style: Detached
- Price Per Sq Foot: £457
- Approx Sq Feet: 820 sqft
- Council Tax Band: D
Floorplans
Outside Spaces
Front Garden
To the front of the property there is an enclosed garden laid mainly to gravel with borders and beautiful views across to the back beach and Shaldon.
Rear Garden
To the rear of the property there is a large paved area making an ideal sun trap with an outside tap and side access to the garage and front of the property from either side.
Parking Spaces
Garage
Capacity: 1
The expansive garage/workshop has a sliding door for access, power, light and there is an area set aside which has plumbing and electrical facilities for utility appliances. To the right of the garage there is a useful WC and additional enclosed store area.
Driveway
Capacity: 4
There is a good size driveway with ample parking and a covered car port area in addition to the garage/workshop.
Location
Teignmouth is a popular seaside resort on a stretch of red sandstone along the South Devon Coast. It is a coastal town that has a historic port and working harbour, with a Victorian Pier and promenade. There are sandy sea and river beaches excellent for sailing and water sports with two sailing clubs and a diving school. Teignmouth has a comprehensive range of facilities including supermarkets, local independent shops, a selection of bars and restaurants, a small hospital, the Den with a Green Flag Awarded children's play park and both state & independent schools.
Properties you may like
By Chamberlains
