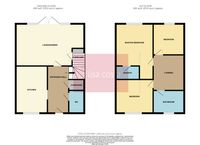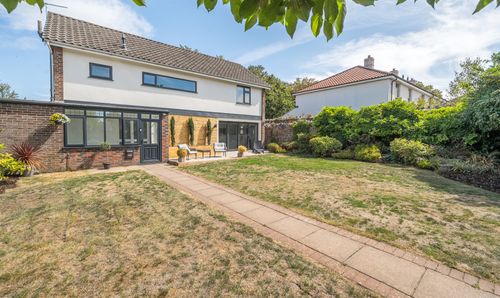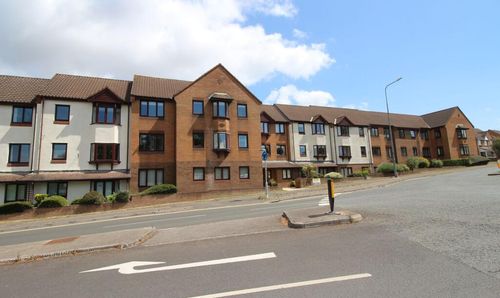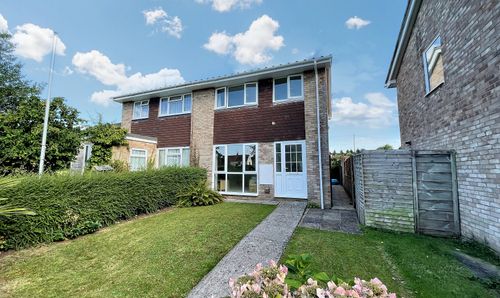Book a Viewing
To book a viewing for this property, please call Lisa Costa Residential Sales &Lettings, on 01454 279734.
To book a viewing for this property, please call Lisa Costa Residential Sales &Lettings, on 01454 279734.
3 Bedroom End of Terrace House, Haybob Road, Thornbury, BS35
Haybob Road, Thornbury, BS35

Lisa Costa Residential Sales &Lettings
Lisa Costa Residential Sales & Lettings, 53 High Street
Description
EPC Rating: B
Key Features
- Situated at the end of the development and backing onto open fields
- A neat and tidy end of terraced home that would suit an array of buyers
- Three bedrooms
- Master bedroom with en suite
- Modern kitchen
- Good sized lounge/diner over looking the rear garden
- Downstairs wc
- Off street parking
- Enclosed rear garden
- Family bathroom
Property Details
- Property type: House
- Price Per Sq Foot: £410
- Approx Sq Feet: 818 sqft
- Plot Sq Feet: 1,690 sqft
- Council Tax Band: C
Rooms
Entrance Hall
Downstairs Cloakroom
Kitchen/Breakfast Room
2.55m x 3.68m
Living Room
4.55m x 4.39m
Bedroom 1
2.69m x 3.62m
En-suite
Bedroom 2
2.60m x 3.14m
Bedroom 3
2.69m x 1.92m
Bathroom
Floorplans
Outside Spaces
Rear Garden
Parking Spaces
Allocated parking
Capacity: 2
Location
Properties you may like
By Lisa Costa Residential Sales &Lettings






