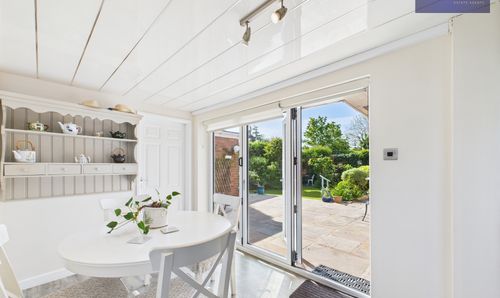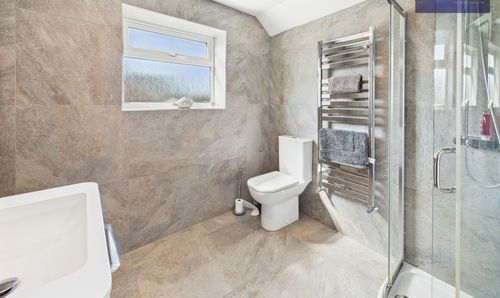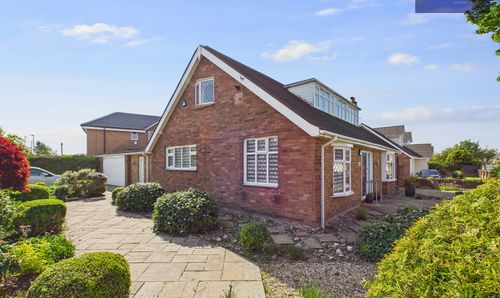For Sale
£410,000
Offers Over
4 Bedroom Detached Dormer Bungalow, Lowcross Road, Poulton-Le-Fylde, FY6
Lowcross Road, Poulton-Le-Fylde, FY6

Stephen Tew Estate Agents
1b Queens Square, Poulton-le-Fylde
Description
Introducing this fantastic 4-bedroom detached dormer bungalow, resting in a tranquil and highly desirable residential area in the charming market town of Poulton-le-Fylde. Boasting a prime location, this property provides easy access, being just a brief stroll away from an array of local amenities including shops, dining options, recreational facilities, schools, and excellent transport connections.
Nestled on a generous corner plot, this residence offers a wrap around garden and a delightful private garden at the rear, providing a peaceful retreat. The property also features a double garage and a driveway, ensuring ample parking space for vehicles. Furthermore, the convenience of no onward chain simplifies the buying process for prospective owners.
Upon entering the home, you are greeted by an entrance vestibule leading to a spacious hallway with a convenient storage cupboard. The property offers a comfortable lounge equipped with a remote-controlled fire, a separate dining room, and a stylish kitchen/diner featuring bi-folding doors that open up to the garden. The well-appointed kitchen boasts integrated appliances including an oven, convection oven/microwave, induction hob, dishwasher, and fridge.
Further accommodation on the ground floor includes a utility room, a 4-piece suite bathroom, and two bedrooms, one of which provides access to the garden through patio doors, and the other bedroom boasting fitted wardrobes. Upstairs, a landing with ample storage cupboards leads to two additional bedrooms, one with fitted wardrobes, and a modern 3-piece en-suite.
Recent updates have been made to enhance the appeal and functionality of the home. New carpets have been installed throughout in 2023, along with the addition of modern bi-fold doors and double patio doors. Additionally, the boiler is relatively new, being only 4 years old, contributing to the efficient operation of the property.
In essence, this meticulously maintained property offers a harmonious blend of comfort, convenience, and style, presenting an exceptional opportunity for those seeking a high-quality living space in a desirable location.
EPC Rating: E
Nestled on a generous corner plot, this residence offers a wrap around garden and a delightful private garden at the rear, providing a peaceful retreat. The property also features a double garage and a driveway, ensuring ample parking space for vehicles. Furthermore, the convenience of no onward chain simplifies the buying process for prospective owners.
Upon entering the home, you are greeted by an entrance vestibule leading to a spacious hallway with a convenient storage cupboard. The property offers a comfortable lounge equipped with a remote-controlled fire, a separate dining room, and a stylish kitchen/diner featuring bi-folding doors that open up to the garden. The well-appointed kitchen boasts integrated appliances including an oven, convection oven/microwave, induction hob, dishwasher, and fridge.
Further accommodation on the ground floor includes a utility room, a 4-piece suite bathroom, and two bedrooms, one of which provides access to the garden through patio doors, and the other bedroom boasting fitted wardrobes. Upstairs, a landing with ample storage cupboards leads to two additional bedrooms, one with fitted wardrobes, and a modern 3-piece en-suite.
Recent updates have been made to enhance the appeal and functionality of the home. New carpets have been installed throughout in 2023, along with the addition of modern bi-fold doors and double patio doors. Additionally, the boiler is relatively new, being only 4 years old, contributing to the efficient operation of the property.
In essence, this meticulously maintained property offers a harmonious blend of comfort, convenience, and style, presenting an exceptional opportunity for those seeking a high-quality living space in a desirable location.
EPC Rating: E
Key Features
- Fantastic 4 Bedroom Detached Dormer Bungalow
- Located In A Quiet, Sought After Residential Area In Poulton-le-Fylde Market Town
- Within A Short Walking Distance To An Array Of Shops, Eating Establishments, Leisure Facilities, Schools And Transport Links
- Large Corner Plot With Private, Enclosed Garden To The Rear, Double Garage, Driveway
- No Onward Chain
- New Carpets Fitted Throughout (2023), Bi-Fold Doors And Double Patio Doors Installed (2023), Boiler 4 Years Old
- Entrance Vestibule, Spacious Hallway With Storage Cupboard, Lounge With Remote Controlled Fire, Dining Room
- Stylish Kitchen/Diner With Bi-Folding Doors Opening Up To The Garden And Boasting Integrated Oven, Convection Oven/Microwave, Induction Hob, Dishwasher And Fridge
- Utility Room, 4 Piece Suite Bathroom, 2 Bedrooms To The Ground Floor, One Featuring Patio Doors To The Garden And The Master Bedroom Boasting Fitted Wardrobes
- Landing With Ample Storage Cupboards, Separate Storage Room, 2 Bedrooms, One Boasting Fitted Wardrobes And A 3 Piece En-suite
Property Details
- Property type: Dormer Bungalow
- Price Per Sq Foot: £214
- Approx Sq Feet: 1,912 sqft
- Council Tax Band: F
Rooms
Entrance Vestibule
1.10m x 2.20m
Floorplans
Outside Spaces
Rear Garden
Gorgeous enclosed garden to the rear with landscaped laid to lawn, shrub borders, flagged patio area and a secluded seating area to the side. Access to the garage.
View PhotosParking Spaces
Driveway
Capacity: 2
Location
Properties you may like
By Stephen Tew Estate Agents
Disclaimer - Property ID 3f36a722-e28c-4ce6-b06d-e0c62ae9d34a. The information displayed
about this property comprises a property advertisement. Street.co.uk and Stephen Tew Estate Agents makes no warranty as to
the accuracy or completeness of the advertisement or any linked or associated information,
and Street.co.uk has no control over the content. This property advertisement does not
constitute property particulars. The information is provided and maintained by the
advertising agent. Please contact the agent or developer directly with any questions about
this listing.





























































