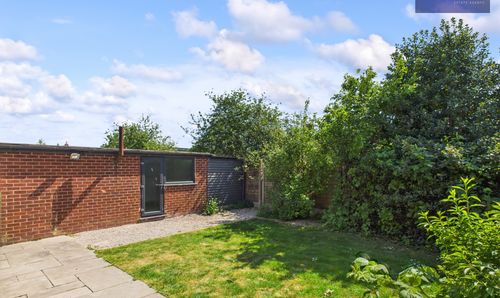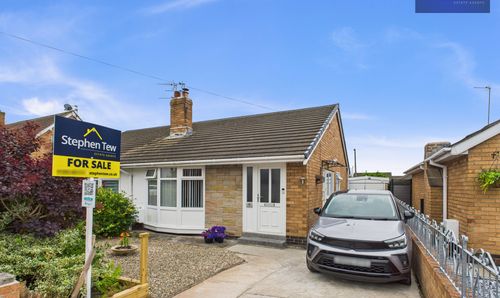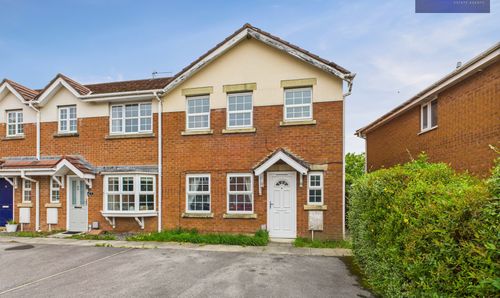For Sale
£230,000
Offers Over
3 Bedroom Semi Detached House, Sandicroft Place, Preesall, FY6
Sandicroft Place, Preesall, FY6

Stephen Tew Estate Agents
1b Queens Square, Poulton-le-Fylde
Description
Semi detached house situated within a charming cul de sac location, this property offers a delightful blend of modern comforts and functionality. Upon entering through the entrance porch, one is greeted by a bright lounge that seamlessly flows into a spacious open plan contemporary kitchen. The kitchen boasts sleek finishes and ample storage, complete with additional space for dining or as a cosy family room. Convenience is key with an adjoining utility room and a convenient WC on this level. Upstairs, the property features three well-appointed bedrooms and a stylish four-piece bathroom suite, providing ample space for comfortable living.
The outdoor space of this property is equally impressive, featuring a driveway for off-road parking and an enclosed sunny rear garden that offers a peaceful retreat. The garden provides a blank canvas for landscaping and outdoor entertaining, perfect for enjoying al fresco dining or simply soaking up the sun. Furthermore, the property includes a garage, providing additional storage space or parking options. Well-presented throughout, this property is ready for its new owners to move in and make it their own. With a perfect balance of indoor and outdoor living spaces, this property offers a fantastic opportunity for those seeking a modern home in a convenient and sought-after location.
EPC Rating: C
The outdoor space of this property is equally impressive, featuring a driveway for off-road parking and an enclosed sunny rear garden that offers a peaceful retreat. The garden provides a blank canvas for landscaping and outdoor entertaining, perfect for enjoying al fresco dining or simply soaking up the sun. Furthermore, the property includes a garage, providing additional storage space or parking options. Well-presented throughout, this property is ready for its new owners to move in and make it their own. With a perfect balance of indoor and outdoor living spaces, this property offers a fantastic opportunity for those seeking a modern home in a convenient and sought-after location.
EPC Rating: C
Key Features
- Semi detached house situated within lovely cul de sac location
- Entrance porch leading to lounge with double doors into Spacious open plan contempory kitchen with additional dining / family room, utility and wc
- 3 Bedrooms, stylish 4 piece bathroom suite
- Driveway, enclosed sunny rear garden with garage
- Well presented and ready to move into
- No Onward Chain
Property Details
- Property type: House
- Price Per Sq Foot: £191
- Approx Sq Feet: 1,206 sqft
- Plot Sq Feet: 3,014 sqft
- Council Tax Band: C
Rooms
Porch
1.50m x 1.24m
WC
1.34m x 0.86m
Side Porch
0.91m x 2.01m
Landing
Floorplans
Outside Spaces
Parking Spaces
Garage
Capacity: 1
Location
Properties you may like
By Stephen Tew Estate Agents
Disclaimer - Property ID b0fb25b4-2b4b-41d7-95f6-7a973fa697b1. The information displayed
about this property comprises a property advertisement. Street.co.uk and Stephen Tew Estate Agents makes no warranty as to
the accuracy or completeness of the advertisement or any linked or associated information,
and Street.co.uk has no control over the content. This property advertisement does not
constitute property particulars. The information is provided and maintained by the
advertising agent. Please contact the agent or developer directly with any questions about
this listing.









































