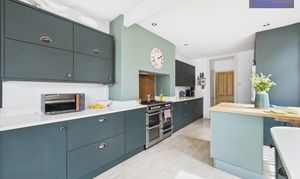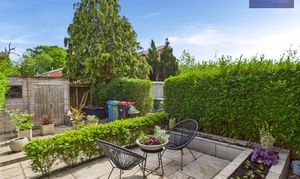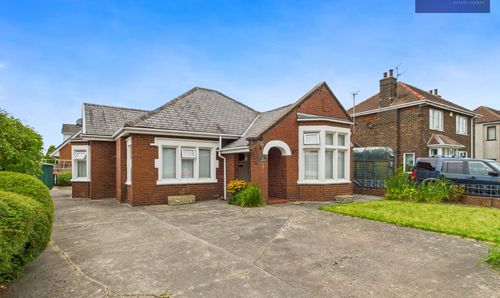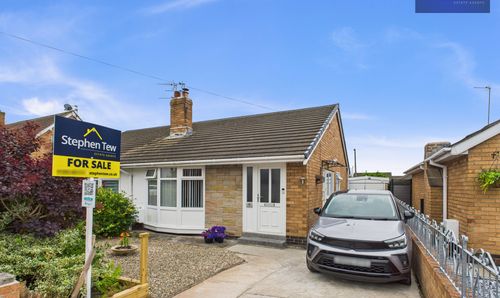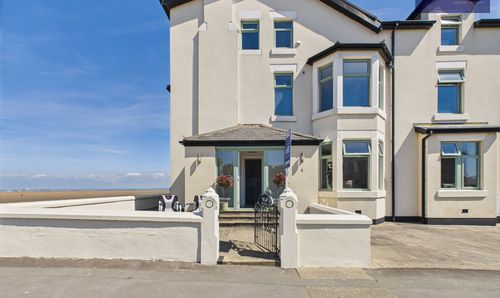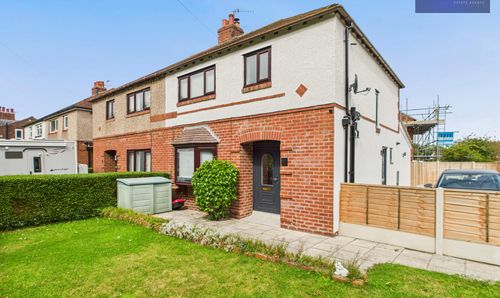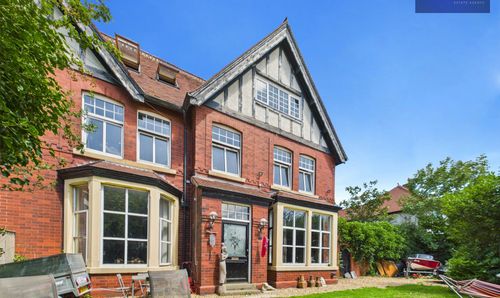4 Bedroom Terraced House, Moorland Avenue, Poulton-Le-Fylde, FY6
Moorland Avenue, Poulton-Le-Fylde, FY6

Stephen Tew Estate Agents
1b Queens Square, Poulton-le-Fylde
Description
Modern and stylish, this four-bedroom terraced house is nestled within a popular residential location, offering a contemporary living space for the discerning buyer. Situated in close proximity to the bustling shops, amenities, transportation links, and reputable schools of Poulton-Le-Fylde, this property promises both convenience and comfort. The ground floor welcomes you with an entrance vestibule leading to a hallway, setting the tone for the elegance that awaits within. The spacious lounge/dining room boasts a large feature log burner and French doors that open up to the rear garden, inviting natural light to enhance the ambience. An open plan kitchen and lounge with a breakfast bar, gas log burner, and patio doors seamlessly blend modern functionality with warmth and comfort. The kitchen showcases solid oak and quartz worktops, complemented by integrated dishwasher for added convenience.
Ascending to the first floor, you are greeted by three double bedrooms and a luxuriously appointed four-piece suite family bathroom complete with a freestanding bath and walk-in shower. Ascend to the converted second floor to discover a spacious double bedroom, accompanied by an en-suite, offering privacy and comfort to its occupants. The outside space of this property is equally impressive, featuring an enclosed north-west-facing rear garden with a raised decked seating area and an outside fireplace that is illuminated by mains and solar lights, creating a magical ambience for relaxation and entertainment. The rear access provides ease of entry to the parking space, adding practicality to the charm of this home. Embrace the joys of modern living in this exquisite property that seamlessly blends contemporary comforts with a touch of luxury, offering a sanctuary in the heart of a vibrant community.
EPC Rating: D
Key Features
- Modern Four Bedroom Terraced House Within Popular Residential Location
- Close Proximity To Poulton-Le-Fylde Shops, Amenities, Transportation Links and Schools
- Entrance Vestibule, Hallway, Spacious Lounge/ Dining Room With A Large Feature Log Burner And French Doors Leading To Rear Garden
- Open Plan Kitchen And Lounge With Breakfast Bar, Log Burner And Patio Doors Leading To Rear Garden
- Kitchen Benefits From Solid Oak And Quartz Worktops With Integrated Dishwasher
- First Floor Landing, Three Double Bedrooms And Large Four Piece Suite Family Bathroom With Freestanding Bath And Walk-In Shower
- Converted Second Floor Double Bedroom And En-Suite
- Enclosed North West Facing Rear Garden With A Raised Decked Seating Area And Outside Fireplace Lit Up By Mains And Solar Lights, Rear Access Leading To Parking Space
Property Details
- Property type: House
- Price Per Sq Foot: £225
- Approx Sq Feet: 1,668 sqft
- Plot Sq Feet: 2,594 sqft
- Property Age Bracket: Victorian (1830 - 1901)
- Council Tax Band: C
Rooms
Entrance Vestibule
1.13m x 1.18m
Hallway
Landing
En-Suite
1.62m x 1.58m
Floorplans
Outside Spaces
Parking Spaces
Off street
Capacity: 1
Location
Properties you may like
By Stephen Tew Estate Agents







