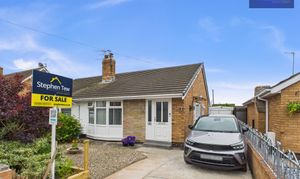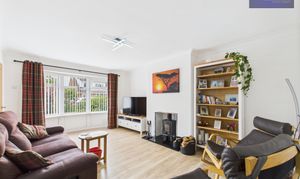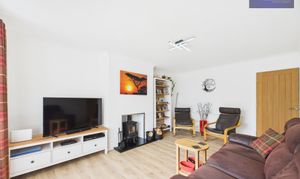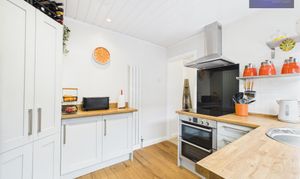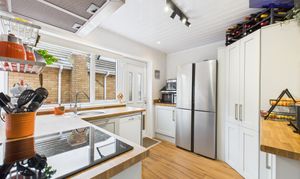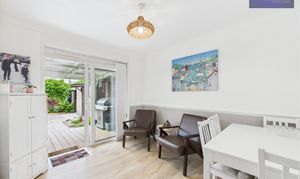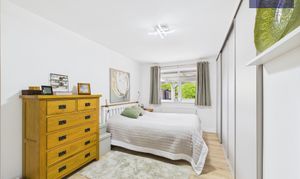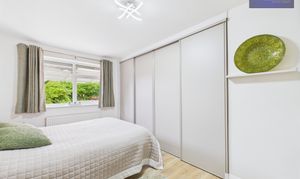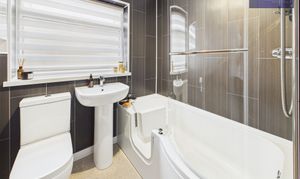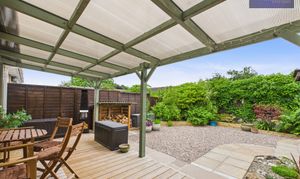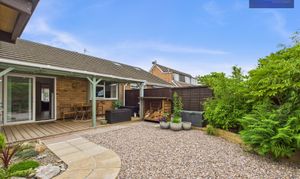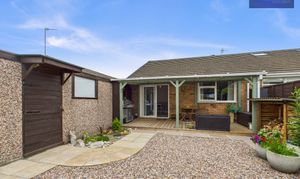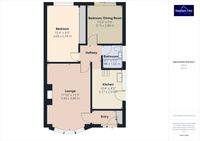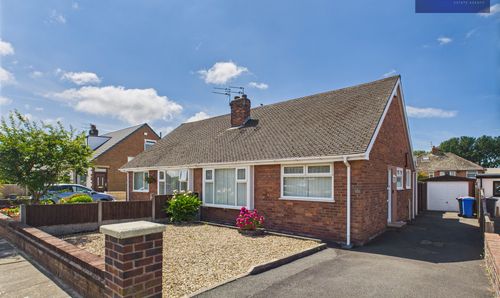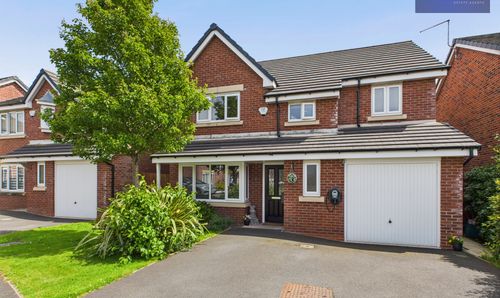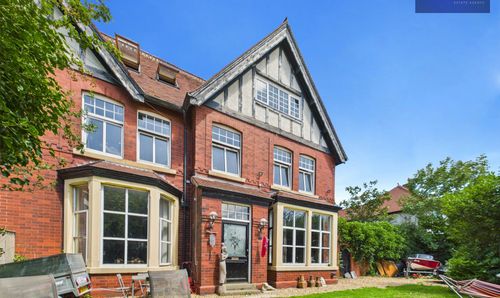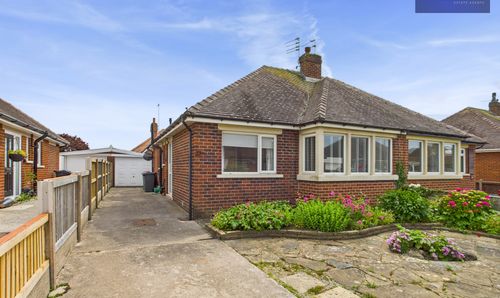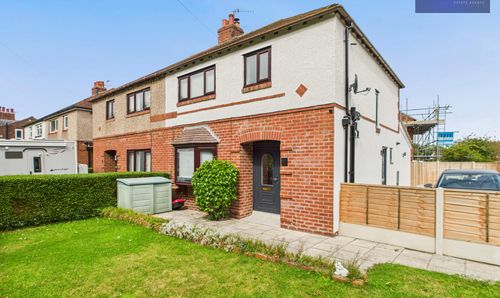2 Bedroom Semi Detached Bungalow, Maplewood Avenue, Preesall, FY6
Maplewood Avenue, Preesall, FY6

Stephen Tew Estate Agents
1b Queens Square, Poulton-le-Fylde
Description
Nestled within a quiet setting, this charming 2-bedroom semi-detached bungalow boasts a meticulously renovated interior exuding modern elegance. Stepping inside, the welcoming entrance hall leads to a well-appointed lounge with a multi-fuel burner, a versatile dining room/bedroom, a sleek kitchen featuring integrated appliances, a second bedroom, and a stylish bathroom with walk in bath. The primary bedroom showcases fitted wardrobes with mirrored sliding doors, offering ample storage space. The kitchen, renovated in 2025, is a chef's delight with its integrated oven and hob, while the bathroom, revamped in 2024, exudes contemporary luxury. The partially boarded loft with pull-down ladders offers additional storage convenience.
Outside, the property extends its allure with a private garden oasis to the rear, boasting a delightful combination of decking, a pergola with Perspex roof, and a gravelled area enveloped by lush shrub borders. Perfect for al fresco dining or unwinding, this outdoor haven is a peaceful retreat. The side gate access adds convenience and privacy to the enchanting outdoor space, providing a seamless flow between indoor and outdoor living.
Additional highlights include a garage and a driveway for off-road parking.
Noteworthy updates include new dry ridge tiles to the roof in 2024, ensuring both functionality and aesthetic appeal. Furthermore, the combi boiler installed 4 years ago, has one year warranty remaining, offering peace of mind for the new homeowner.
Exuding a harmonious blend of comfort and style, this bungalow presents an exceptional opportunity to own a beautifully presented home in a sought-after location, where every detail has been thoughtfully curated for contemporary living.
EPC Rating: C
Key Features
- Semi-Detached Bungalow Situated In Quiet Residential Location
- Renovated And Beautifully Presented Throughout
- Entrance Hall, Lounge, Dining Room/Bedroom, Kitchen, Second Bedroom, Bathroom
- Garage, Driveway, Enclosed South-West Garden
- Loft Partially Boarded With Pull Down Ladders
- Combi Boiler c. 4 Years Old, Still Under Warranty
Property Details
- Property type: Bungalow
- Price Per Sq Foot: £280
- Approx Sq Feet: 626 sqft
- Property Age Bracket: 1960 - 1970
- Council Tax Band: B
Rooms
Entrance
Floorplans
Outside Spaces
Front Garden
Rear Garden
Private garden to the rear with decking, pergola with UV filtering perspex roof, gravelled area with shrub borders with side gate access.
View PhotosParking Spaces
Garage
Capacity: 1
Driveway
Capacity: 1
Location
Properties you may like
By Stephen Tew Estate Agents
