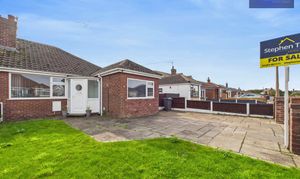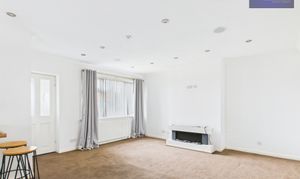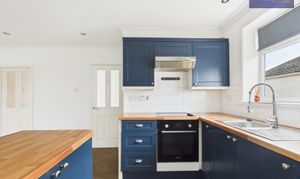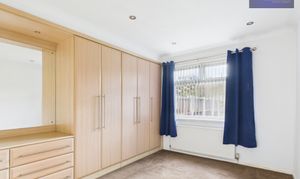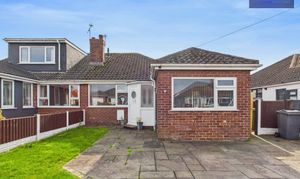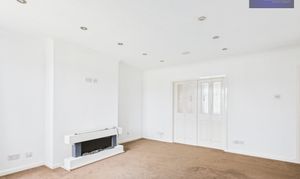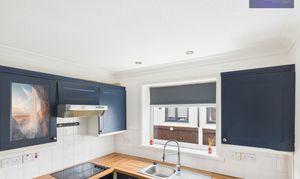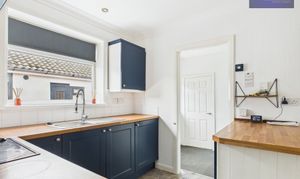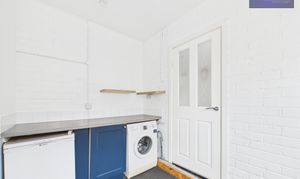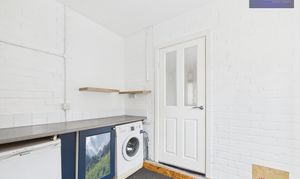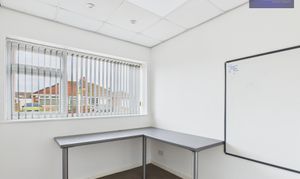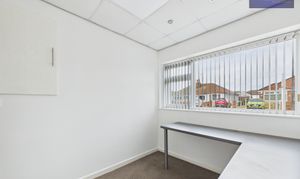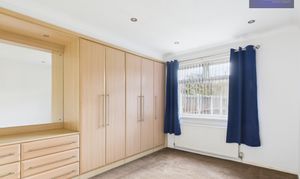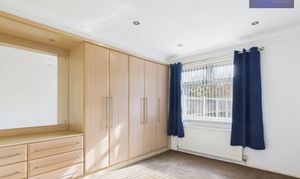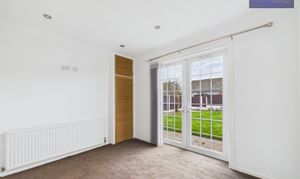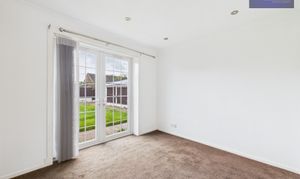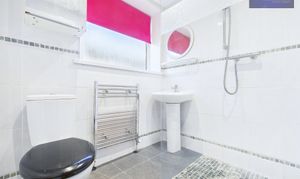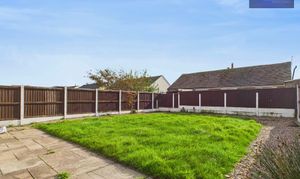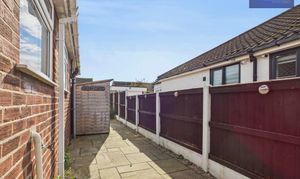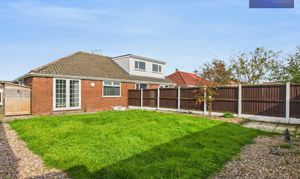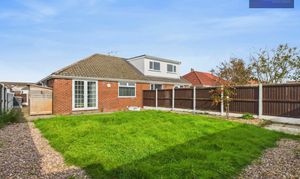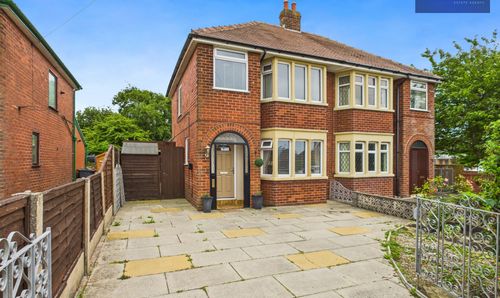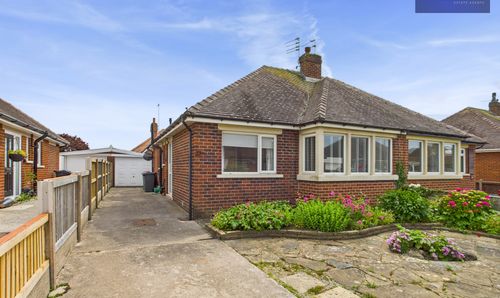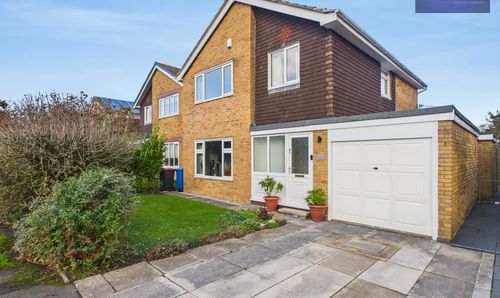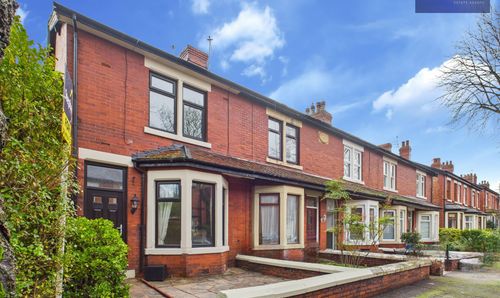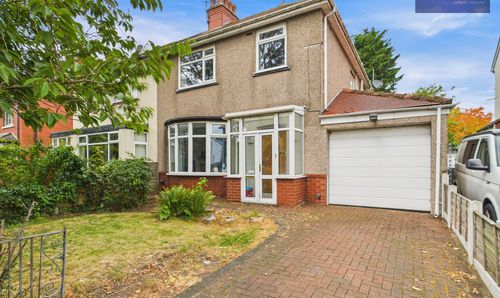For Sale
£180,000
Offers Over
3 Bedroom Semi Detached Bungalow, Quail Holme Road, Knott End-On-Sea, FY6
Quail Holme Road, Knott End-On-Sea, FY6

Stephen Tew Estate Agents
1b Queens Square, Poulton-le-Fylde
Description
Nestled in a sought-after residential location, this Semi Detached True Bungalow presents an enticing opportunity for a discerning buyer. Welcoming visitors with an Entrance Porch, the property unveils a modern designed Living Room that seamlessly flows into the Fitted Kitchen, creating a generous space for every-day living and entertaining. Offering a touch of convenience, a Utility Room stands ready to cater to practical needs. Boasting 2 Bedrooms in addition to a versatile Study that can easily serve as a third Bedroom, this abode provides ample space for comfortable living. Completing the internal layout is a well-appointed Bathroom, perfect for relaxation and unwinding after a long day. Outside, the property is enhanced by Off Road Parking, ensuring hassle-free parking for residents and visitors alike. The Enclosed Rear Garden offers a private sanctuary, ideal for enjoying outdoor pursuits or soaking up the sun. With the added benefit of being offered with no onward chain, this property presents a rare chance to secure a charming home in a desirable neighbourhood.
EPC Rating: D
EPC Rating: D
Key Features
- Semi Detached True Bungalow situated in a popular residential location
- Entrance Porch, Living Room open plan to Fitted Kitchen, Utility Room
- 2 Bedrooms plus Study / Bedroom 3 and Bathroom
- Off Road Parking, Enclosed Rear Garden
- No onward chain
Property Details
- Property type: Bungalow
- Property style: Semi Detached
- Price Per Sq Foot: £242
- Approx Sq Feet: 743 sqft
- Plot Sq Feet: 3,186 sqft
- Council Tax Band: B
Rooms
Entrance Porch
1.52m x 1.39m
Inner Hallway
Floorplans
Outside Spaces
Parking Spaces
Off street
Capacity: 2
Location
Properties you may like
By Stephen Tew Estate Agents
Disclaimer - Property ID f4bac5fe-4be5-4298-a21d-59a570702d51. The information displayed
about this property comprises a property advertisement. Street.co.uk and Stephen Tew Estate Agents makes no warranty as to
the accuracy or completeness of the advertisement or any linked or associated information,
and Street.co.uk has no control over the content. This property advertisement does not
constitute property particulars. The information is provided and maintained by the
advertising agent. Please contact the agent or developer directly with any questions about
this listing.
