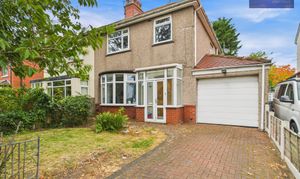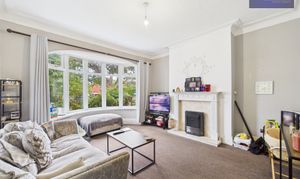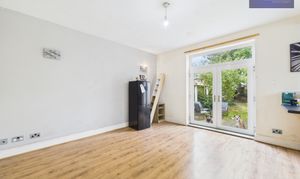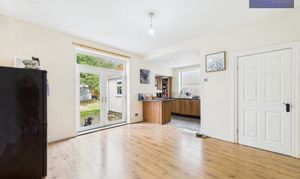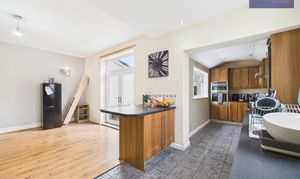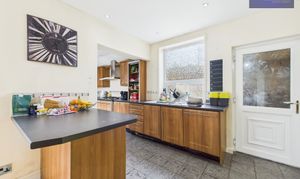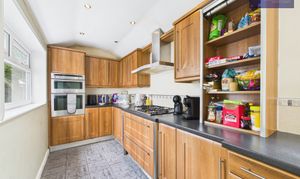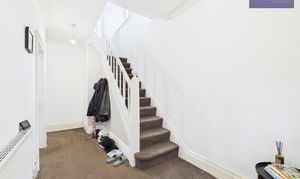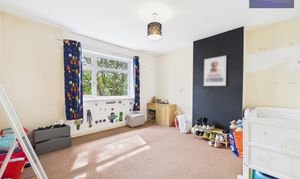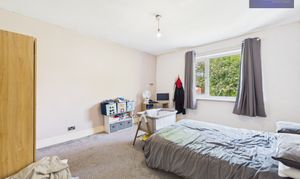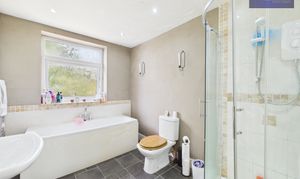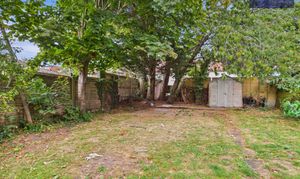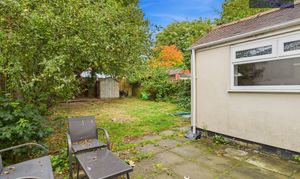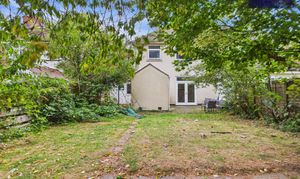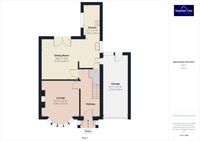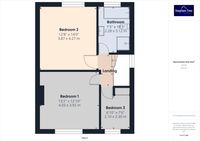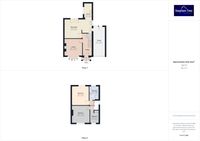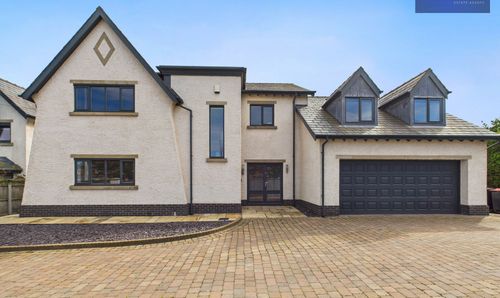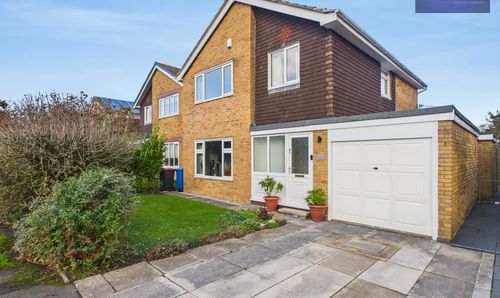3 Bedroom Semi Detached House, Garstang Road East, Poulton-Le-Fylde, FY6
Garstang Road East, Poulton-Le-Fylde, FY6

Stephen Tew Estate Agents
1b Queens Square, Poulton-le-Fylde
Description
Welcome to this charming 3 Bedroom Semi-Detached House, in a popular residential location boasting a fantastic proximity to Poulton-le-Fylde Town. A perfect option for a growing family, this semi-detached family home is well-positioned for those seeking convenience and comfort.
Upon entering, you are greeted by a hallway, welcoming lounge and open plan dining room and kitchen area that provides a seamless flow for entertaining guests or enjoying family meals. The kitchen features a central island, integrated oven, hob, and dishwasher, making meal preparation a breeze. Moving upstairs, you will find three bedrooms, offering comfortable spaces for rest and relaxation. Completing the upper level is a 4-piece suite bathroom.
This property further benefits from an integral garage, that is also utilised as a utility space, and a driveway, providing ample parking space for residents and visitors alike. Boasting a desirable north-facing aspect, the garden features a laid to lawn area and a paved patio, making it the perfect spot for al-fresco dining or soaking up the sun.
Situated within walking distance to Poulton-le-Fylde, residents will enjoy easy access to an array of shops, eateries, and amenities. The property also benefits from its proximity to local schools, making it an ideal choice for families with children.
Benefitting from being offered with no onward chain, this property is ready and waiting for its next lucky owners to move in and make it their own. Don't miss out on the opportunity to call this wonderful property your new home.
EPC Rating: D
Key Features
- Semi-Detached Family Home In Popular Residential Location
- Fantastic Location Within Walking Distance To Poulton-le-Fylde Town
- Lounge, Open Plan Dining Room/Kitchen
- 3 Bedrooms, 4 Piece Suite Bathroom
- Integral Garage/Utility Space, Driveway, Enclosed Garden
- No Onward Chain
- Boiler Replaced in 2021 and Serviced Annually
Property Details
- Property type: House
- Property style: Semi Detached
- Price Per Sq Foot: £194
- Approx Sq Feet: 1,364 sqft
- Property Age Bracket: 1910 - 1940
- Council Tax Band: D
Rooms
Entrance Porch
0.61m x 1.64m
Landing
2.17m x 0.92m
Bedroom 3
2.30m x 2.10m
Floorplans
Outside Spaces
Front Garden
Parking Spaces
Garage
Capacity: 1
Integral garage with electric door. Light and power supply, ideal for utility space.
Driveway
Capacity: 2
Location
Properties you may like
By Stephen Tew Estate Agents
