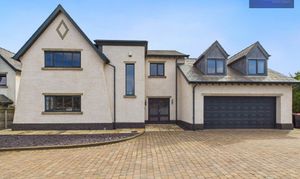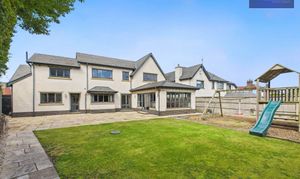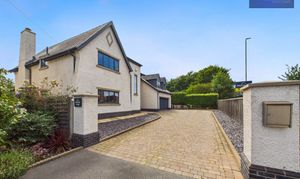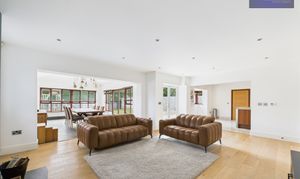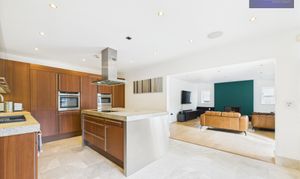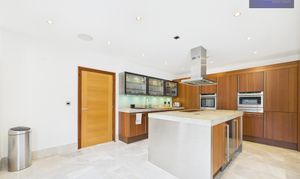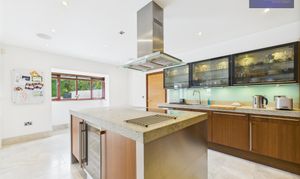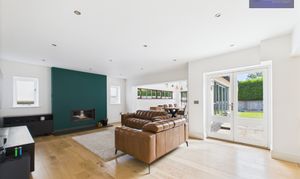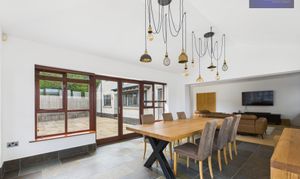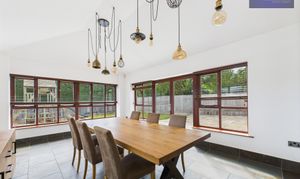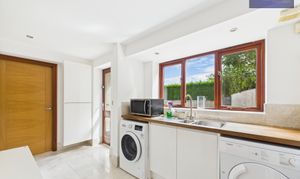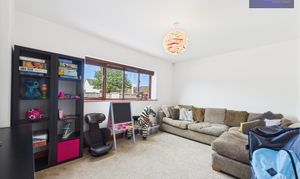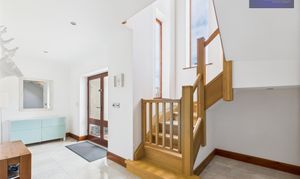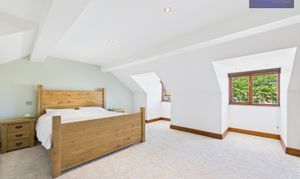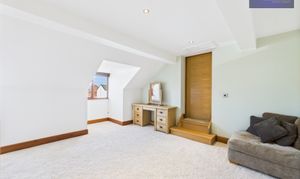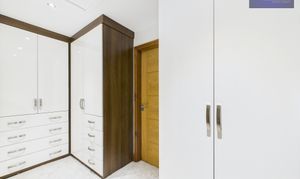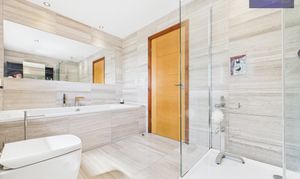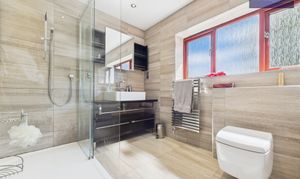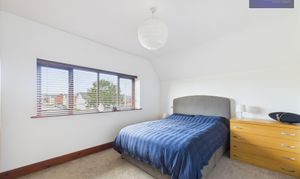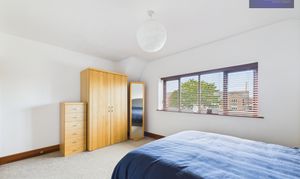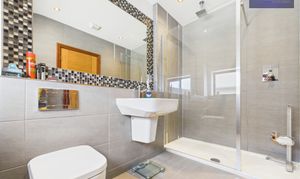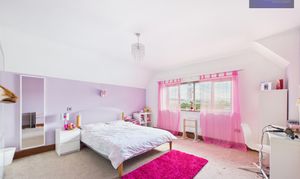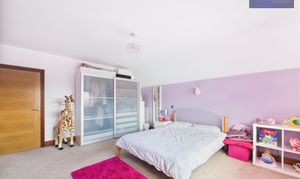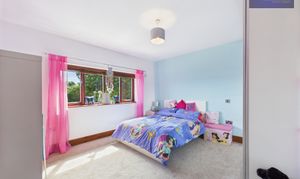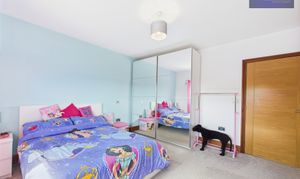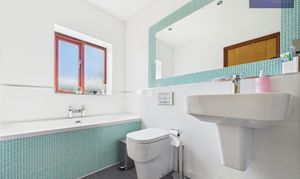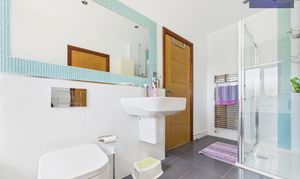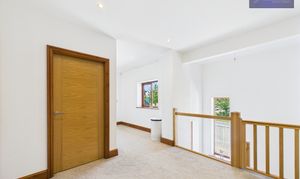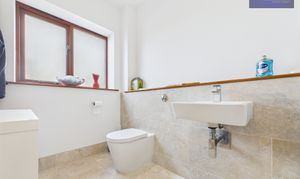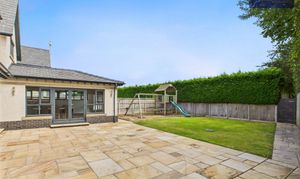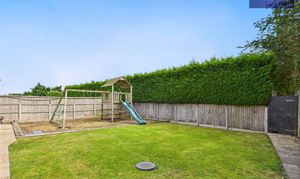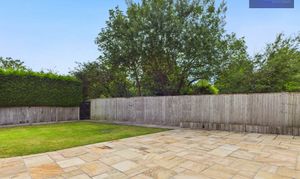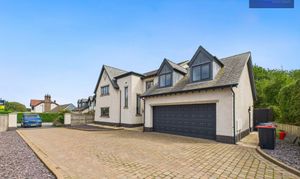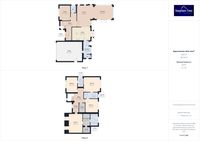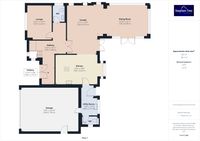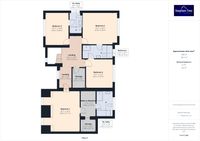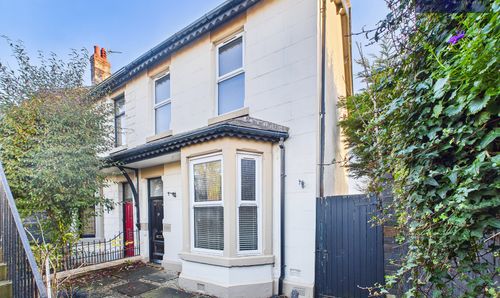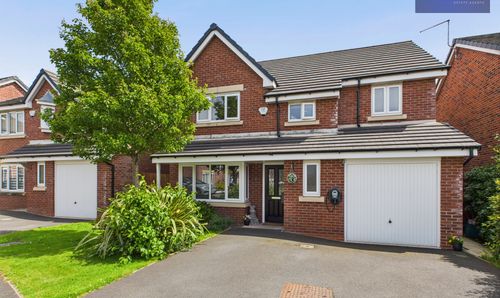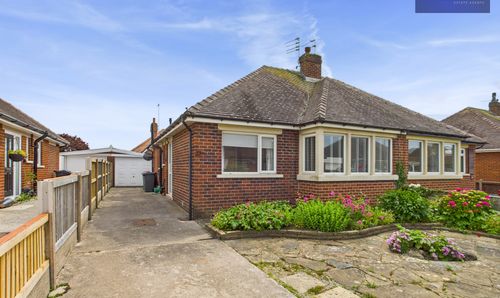4 Bedroom Detached House, Garstang Road East, Poulton-Le-Fylde, FY6
Garstang Road East, Poulton-Le-Fylde, FY6

Stephen Tew Estate Agents
1b Queens Square, Poulton-le-Fylde
Description
Individual Designed Detached Residence, constructed in 2010, graces a coveted residential locale, exuding sophistication and elegance. This abode boasts a robust Pot and Beam division for solid floor construction and slate tiled roof ensuring longevity and structural integrity. Underfloor heating pervades the interior, providing luxurious warmth and comfort. An impressive Reception Hallway welcomes you, leading to a Lounge and Living Room adorned with a Barbas Log Burner with slide and hide door, perfect for cosy evenings. The Living Room seamlessly transitions into a Dining Room with a vaulted ceiling and French doors opening to the lush garden. The kitchen is a culinary enthusiast's dream, equipped with Stuart Frazer SieMatic Kitchen, Flamed Granite Worktops, integrated top-notch appliances, and under-unit lighting.
Ascend the solid Oak staircase to discover a Landing that branches into Four Double Bedrooms, Three bathrooms, and a convenient Storage Facility. The Master Bedroom indulges in a Walk-in Wardrobe and a lavish Four Piece Suite En-Suite boasting Natural Stone Tiles and a heated towel rail. Additionally, Bedroom Two and Four share a Jack and Jill Four Piece Suite Bathroom, enhancing functionality and privacy. Revel in the intricate details throughout, from the prefinished Oak doors to the stunning polish Marble Flooring in key areas of the home. Step outside to a secluded South facing Rear Garden, perfect for alfresco dining and entertaining, completing this exceptional property's allure.
EPC Rating: C
Key Features
- Individual Designed Arts And Crafts Style Finished Detached Residence built in 2010 and occupying a prime residential location
- Reception Hallway with Separate WC, Lounge, Living Room with feature log burner opening into Dining Room with vaulted ceiling and french door leading to garden
- Fitted Kitchen with built-in appliances, Utility Room and additional separate WC
- Landing, Four Double Bedrooms, Three bathrooms, Storage Facility
- Enclosed South facing Rear Garden
- Double Garage With Electric Doors
Property Details
- Property type: House
- Property style: Detached
- Price Per Sq Foot: £253
- Approx Sq Feet: 2,766 sqft
- Plot Sq Feet: 7,589 sqft
- Property Age Bracket: 2000s
- Council Tax Band: G
Rooms
WC
Landing
2.91m x 1.75m
Storage
1.80m x 2.01m
Floorplans
Outside Spaces
Parking Spaces
Garage
Capacity: 2
Location
Properties you may like
By Stephen Tew Estate Agents
