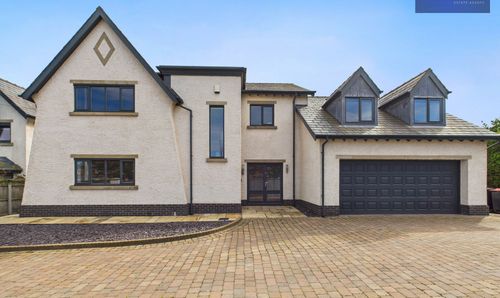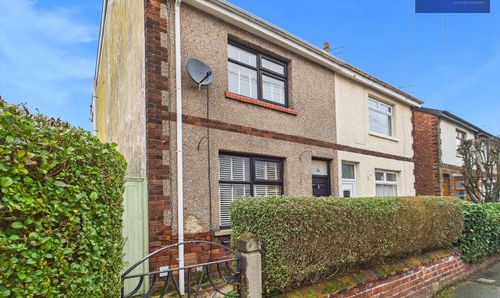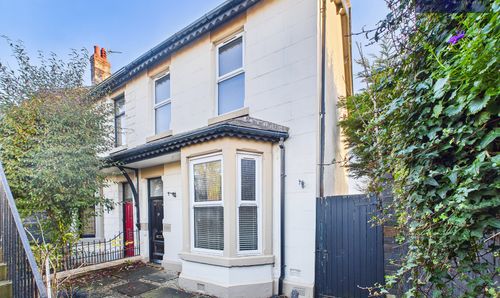2 Bedroom Ground Floor Flat, Station Road, Poulton-Le-Fylde, FY6
Station Road, Poulton-Le-Fylde, FY6

Stephen Tew Estate Agents
1b Queens Square, Poulton-le-Fylde
Description
Situated close to Poulton Centre, this Purpose Built Ground Floor Apartment offers a convenient and comfortable living environment in a desirable location. Upon entering the property, you are welcomed by a Communal Hallway leading to the private Entrance Hall. The property boasts a generous Lounge area, ideal for relaxation and entertainment, complemented by a modern Fitted Kitchen featuring sleek countertops and ample storage, integrated dishwasher and fridge freezer . The accommodation further comprises 2 well-appointed Bedrooms, with the master bedroom benefiting from an En-Suite shower room. Additionally, a stylish 3-piece Bathroom completes the internal layout of this inviting apartment. Further enhancing the appeal of this home are the Gas Central Heating and uPVC Double Glazing, ensuring warmth and energy efficiency all year round. Well presented throughout, this property is sure to impress prospective buyers, and a viewing is highly recommended to fully appreciate the charm and functionality it offers.
EPC Rating: D
Key Features
- Purpose Built Ground Floor Apartment situated close to Poulton Centre
- Communal Hallway, Entrance Hall, Lounge, Fitted Kitchen boasting integrated dishwasher and fridge freezer, 2 Bedrooms, 1 En-Suite and 3 piece Bathroom
- Gas Central Heating, uPVC Double Glazing
- Well Presented, Viewing Recommended
- No Onward Chain
Property Details
- Property type: Ground Floor Flat
- Price Per Sq Foot: £191
- Approx Sq Feet: 732 sqft
- Plot Sq Feet: 872 sqft
- Property Age Bracket: 2000s
- Council Tax Band: B
- Tenure: Leasehold
- Lease Expiry: 13/05/3011
- Ground Rent: £0.00 per year
- Service Charge: Not Specified
Rooms
Communal Entrance
Entrance Hallway
3.24m x 0.98m
Floorplans
Parking Spaces
On street
Capacity: N/A
Location
Properties you may like
By Stephen Tew Estate Agents
























