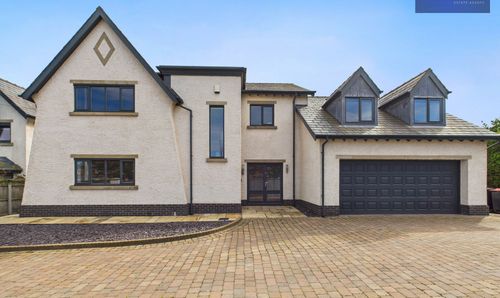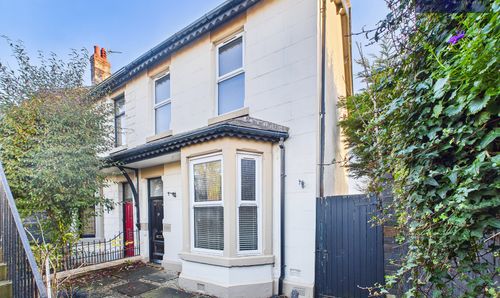4 Bedroom Detached House, Carr Head Lane, Poulton-Le-Fylde, FY6
Carr Head Lane, Poulton-Le-Fylde, FY6

Stephen Tew Estate Agents
1b Queens Square, Poulton-le-Fylde
Description
Nestled in the sought-after residential area within the market town of Poulton-le-Fylde, this beautifully presented 4/5-bedroom detached house sets a high standard for modern living.
The property welcomes you with an entrance porch and hallway leading to a cosy lounge featuring a remote-controlled electric fire. The real showstopper is the stunning open plan kitchen/diner/family room, exquisitely designed with integrated appliances including an oven, fridge, freezer, dishwasher, and wine cooler - with dual patio doors seamlessly connecting this space to the meticulously landscaped garden, offering a seamless indoor-outdoor lifestyle. The ground floor hosts two bedrooms, with the versatility of utilising one as an additional living room, serviced by a modern 4-piece suite bathroom. The first floor features three additional bedrooms, including one with built-in wardrobes, and a separate 3-piece suite shower room.
Convenience meets luxury with this property located in close proximity to local schools, an array of shops, dining options, and amenities. Boasting a garage, off-road parking for multiple cars, and landscaped gardens, this residence provides both practicality and beauty. With no onward chain, the property offers a swift transition for its future owners. This impeccably maintained home is a sanctuary, blending comfort with sophistication, creating an inviting retreat for families looking to settle in style.
EPC Rating: E
Key Features
- Detached 4/5 Bedroom Property
- Beautifully Presented To A High Standard Throughout
- Located In A Sought After Location In The Market Town Of Poulton-le-Fylde
- Within Close Proximity To Local Schools And An Abundance Of Shops, Eating Establishments And Amenities
- Garage, Off Road Parking For Multiple Cars, Landscaped Gardens
- No Onward Chain
- Entrance Porch, Hallway, Lounge With Remote Controlled Electric Fire
- Stunning Open Plan Kitchen/Diner/Family Room Boasting Integrated Oven, Fridge, Freezer, Dishwasher And Wine Cooler With Dual Patio Doors Opening To The Garden
- Separate Utility Room, 4 Piece Suite Modern Bathroom, 2 Bedrooms To The Ground Floor
- 3 Bedrooms, One Boasting Built In Wardrobes, 3 Piece Suite Shower Room To The First Floor
Property Details
- Property type: House
- Property style: Detached
- Price Per Sq Foot: £294
- Approx Sq Feet: 1,498 sqft
- Property Age Bracket: 1940 - 1960
- Council Tax Band: F
Rooms
Landing
0.92m x 3.99m
Floorplans
Outside Spaces
Garden
Beautiful landscaped garden to the rear with laid to lawn, shrub/flower borders and paved patio area. Access to the garage and side gates.
View PhotosParking Spaces
Driveway
Capacity: 3
Location
Properties you may like
By Stephen Tew Estate Agents




































































