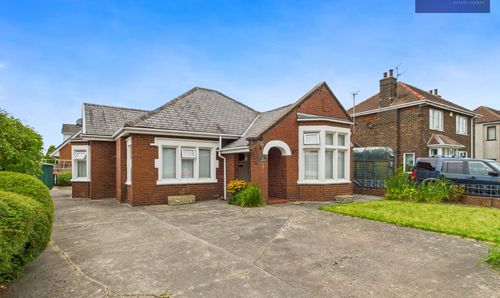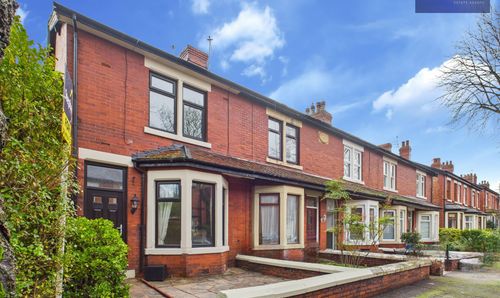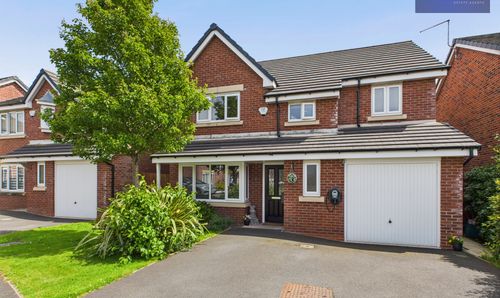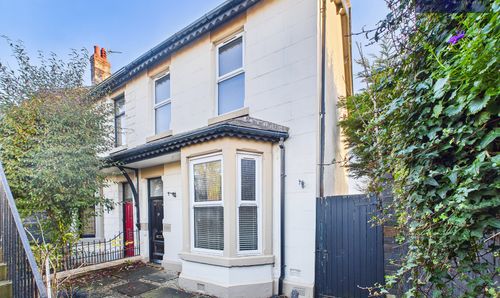For Sale
£270,000
Offers Over
2 Bedroom Detached Bungalow, Green Drive, Poulton-Le-Fylde, FY6
Green Drive, Poulton-Le-Fylde, FY6

Stephen Tew Estate Agents
1b Queens Square, Poulton-le-Fylde
Description
Nestled within a quiet residential area, this charming two-bedroom detached bungalow offers a peaceful retreat within close proximity to the sought-after town of Poulton-Le-Fylde. Upon entering, a welcoming hallway guides you into the spacious lounge featuring an elegant electric fireplace and captivating bay windows, creating a warm and inviting ambience. The heart of the home lies in the modern open plan kitchen/dining room, complete with a stylish ceramic sink and a patio door that seamlessly connects the interior with the landscaped rear garden. Bedroom one boasts sliding fitted wardrobes for ample storage, while a pristine three-piece suite bathroom exudes comfort and sophistication. Step outside to discover the enclosed south-facing rear garden, offering a tranquil sanctuary with side access for added convenience. The property further benefits from a driveway providing parking for multiple vehicles and a brick-built garage with a pitched roof, catering to all your storage needs. This desirable home is conveniently located near local amenities, transportation links, and reputable schools, ensuring a life of convenience and comfort. Offered with no onward chain, this property presents a rare opportunity to secure a peaceful and well-connected lifestyle.
EPC Rating: D
EPC Rating: D
Key Features
- Two Bedroom Detached Bungalow Within Quiet Residential Area Within Close Proximity To Poulton-Le-Fylde
- Hallway, Lounge With Electric Fireplace And Bay Windows, Modern Open Plan Kitchen/ Dining Room With Ceramic Sink And A Patio Door Providing Access To The Rear Garden
- Bedroom One Benefits From Sliding Fitted Wardrobes, Three Piece Suite Bathroom
- Enclosed South Facing Rear Garden With Side Access
- Driveway With Parking For Multiple Vehicles And Brick Built Garage With Pitched Roof
- Close To Local Amenities, Transportation Links And Schools
- No Onward Chain
Property Details
- Property type: Bungalow
- Property style: Detached
- Price Per Sq Foot: £259
- Approx Sq Feet: 1,044 sqft
- Plot Sq Feet: 3,843 sqft
- Property Age Bracket: 1940 - 1960
- Council Tax Band: D
Rooms
Entrance Vestibule
Hallway
Floorplans
Outside Spaces
Parking Spaces
Location
Properties you may like
By Stephen Tew Estate Agents
Disclaimer - Property ID 5d8193c3-3589-44f2-981c-fe1d7b982cbc. The information displayed
about this property comprises a property advertisement. Street.co.uk and Stephen Tew Estate Agents makes no warranty as to
the accuracy or completeness of the advertisement or any linked or associated information,
and Street.co.uk has no control over the content. This property advertisement does not
constitute property particulars. The information is provided and maintained by the
advertising agent. Please contact the agent or developer directly with any questions about
this listing.






































