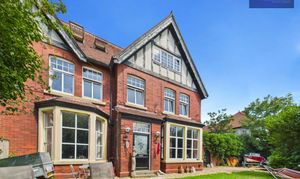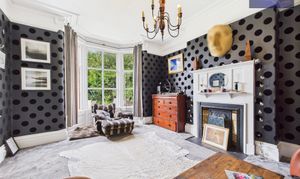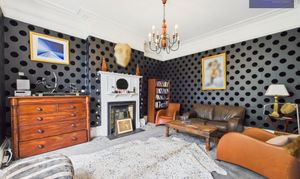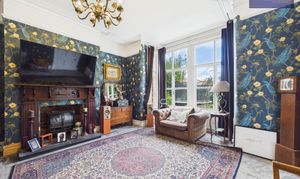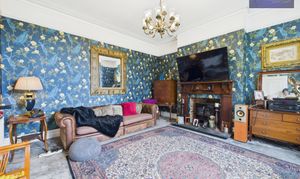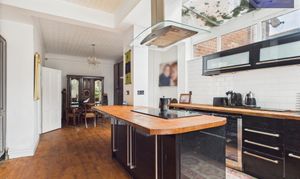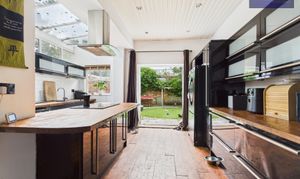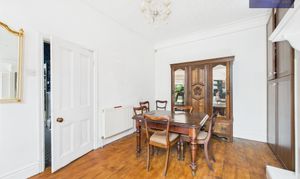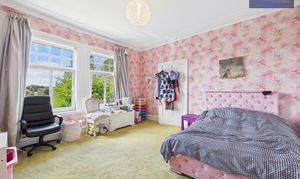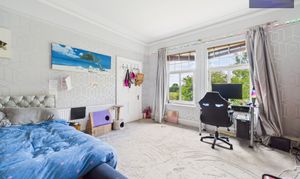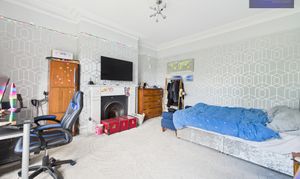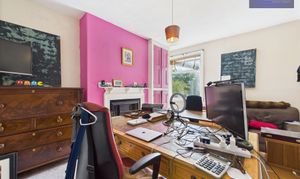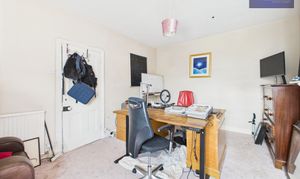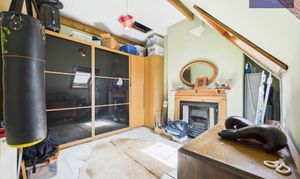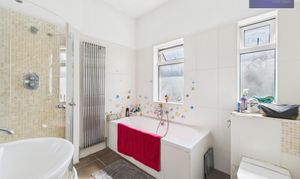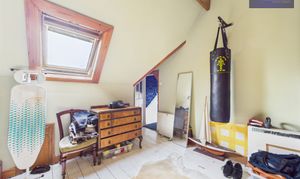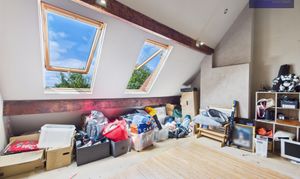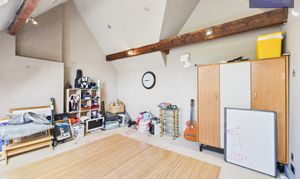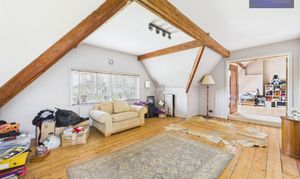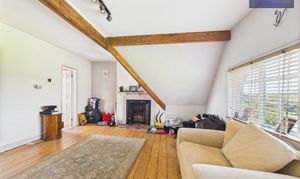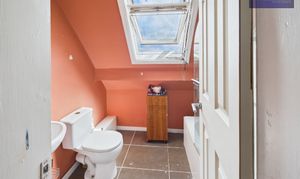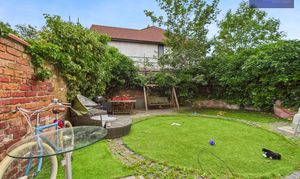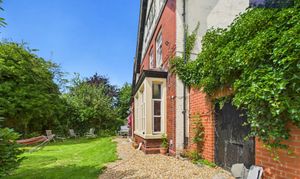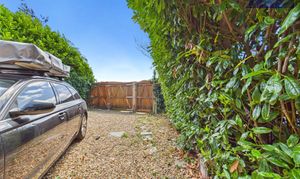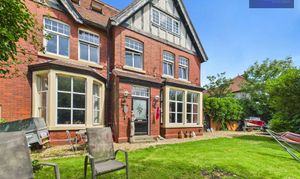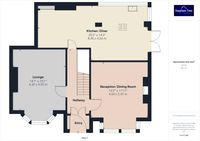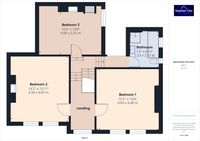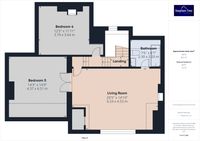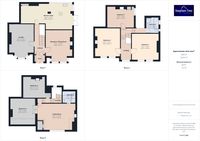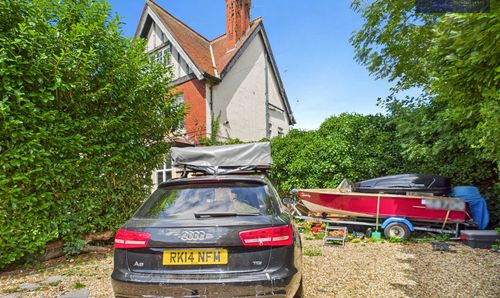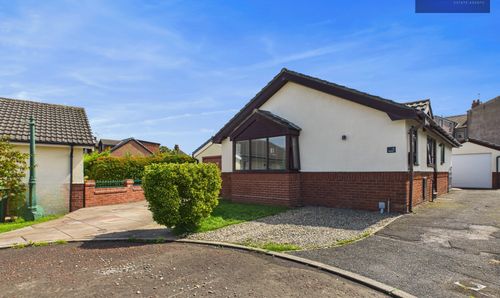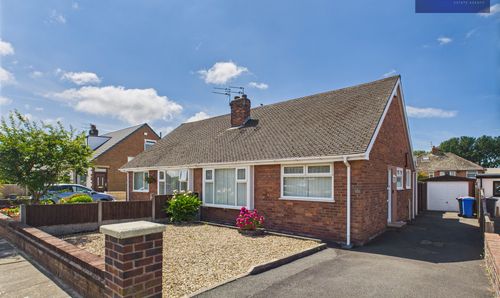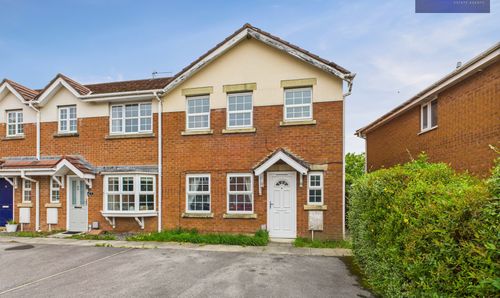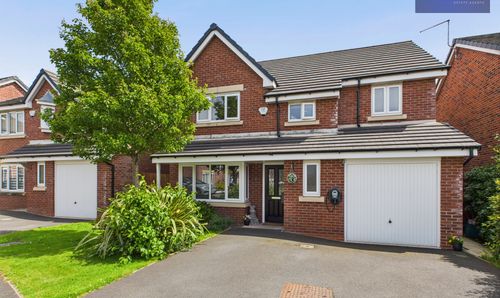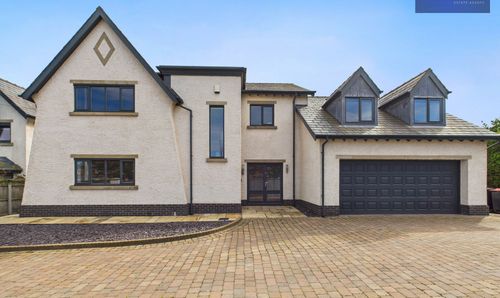5 Bedroom Semi Detached House, Moorland Road, Poulton-Le-Fylde, FY6
Moorland Road, Poulton-Le-Fylde, FY6

Stephen Tew Estate Agents
1b Queens Square, Poulton-le-Fylde
Description
Introducing this imposing property, a semi-detached 5/6 bedroom gem located in the sought-after area of Poulton-le-Fylde. As you step through the entrance hall, you are greeted by the original 120-year-old door, hinting at the character and charm within. The lounge boasts a bay window and a feature coal fire, across the hallway is a second living area, then onto a perfectly complemented open-plan large dining kitchen. The kitchen is equipped with a 5-ring electric hob and French doors that seamlessly integrate the indoor and outdoor living spaces.
Moving to the first floor, two generously sized double bedrooms await, each graced by original fireplaces. A third bedroom, currently utilised as an office, offers the convenience of an original fireplace and a built-in cupboard. Completing this level is a 4-piece bathroom.
Venturing to the second floor, you will find two additional double bedrooms, along with a spacious lounge area providing flexibility for various living arrangements. A convenient 3-piece bathroom ensures comfort and convenience for all occupants.
Exterior features of this property include double gates that open up to a gravel car park, providing ample space for multiple vehicles. A private garden awaits beyond, offering a serene escape from the hustle and bustle of daily life. Not to be overlooked is the enclosed rear private walled garden, offering a secluded outdoor sanctuary for relaxation and entertainment.
In summary, this property presents a rare opportunity to own a piece of history in a cherished neighbourhood. With its blend of original features and modern amenities, spacious living areas, and private outdoor spaces, this home is poised to offer a lifestyle of comfort and sophistication. Schedule a viewing today and envision the endless possibilities that this exceptional property has to offer.
Key Features
- Semi Detached 5/6 Bedroom Property In A Sought After Area of Poulton-le-Fylde
- Porch, Entrance Hall, Lounge, Second Reception/Dining Room, Open Plan Kitchen/Diner
- 3 Double Bedrooms, Family Bathroom To The First Floor
- 2 Bedrooms, Living Room/Versatile 6th Bedroom And Bathroom To The Second Floor
- Private Garden To The Rear, Off Road Parking
Property Details
- Property type: House
- Price Per Sq Foot: £228
- Approx Sq Feet: 2,409 sqft
- Council Tax Band: E
Rooms
Entrance Porch
Hallway
5.14m x 1.81m
Bright and welcoming hallway with tiled floor
Dining Room
5.47m x 4.64m
Second Reception/Dining Room with large bay window and feature electric fire
View Dining Room PhotosKitchen/Dining Room
4.34m x 8.90m
Fabulous large dining/kitchen with central island unit.
View Kitchen/Dining Room PhotosFirst Floor Landing
Bedroom 1
4.64m x 4.48m
Lovely bright double room with original feature fireplace
View Bedroom 1 PhotosBedroom 3/Office
3.25m x 4.68m
Large double bedroom which is currently used as a office. Original built in cupboards and fireplace
View Bedroom 3/Office PhotosSecond Floor Landing
Bedroom 5
4.51m x 4.37m
Great versatile space 5th bedroom or extra living space, with 2 large Velux windows to let lots of light in
View Bedroom 5 PhotosTop Floor Living Room
4.53m x 6.24m
Large top floor living room with double doors leading onto 5th bedroom.
View Top Floor Living Room PhotosBathroom
2.30m x 2.03m
Top floor 3 piece bathroom with Velux window.
Floorplans
Outside Spaces
Parking Spaces
Location
Properties you may like
By Stephen Tew Estate Agents
