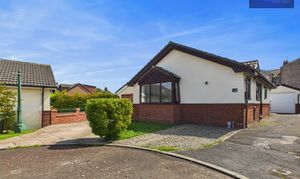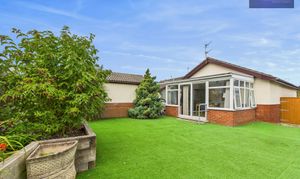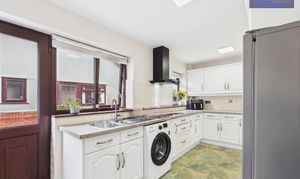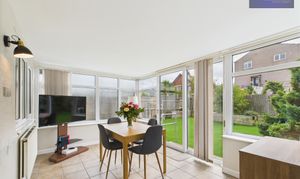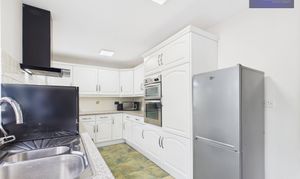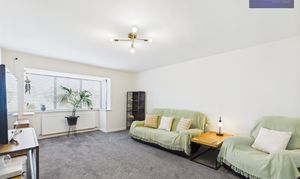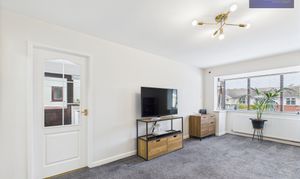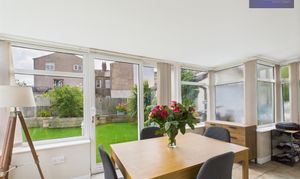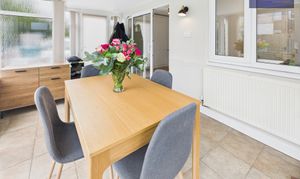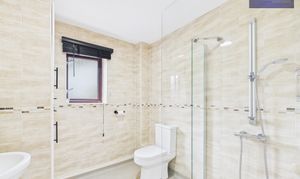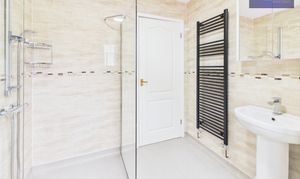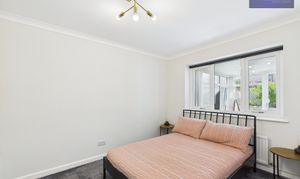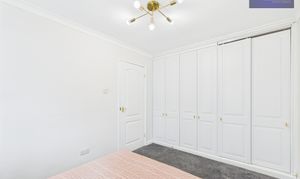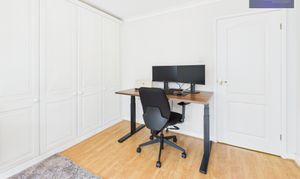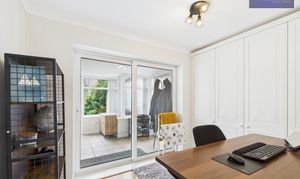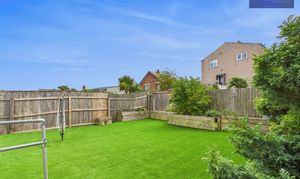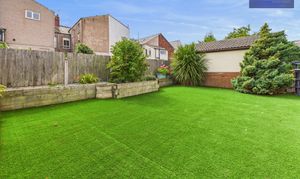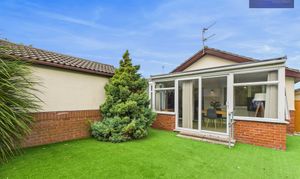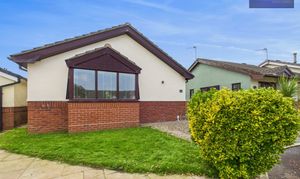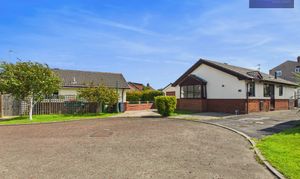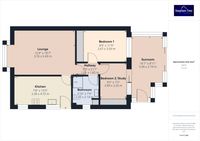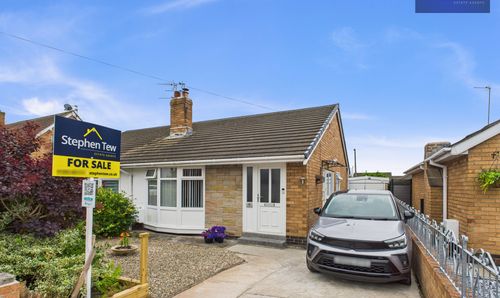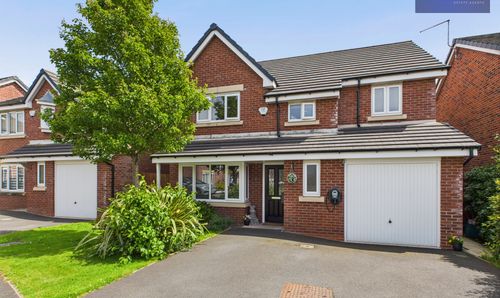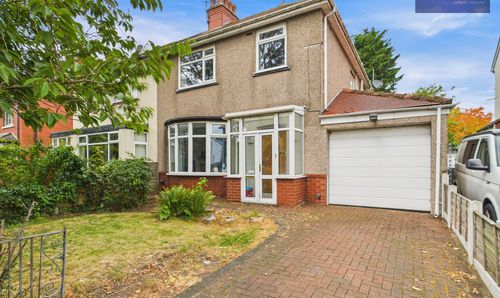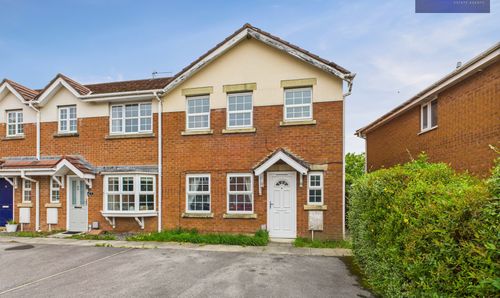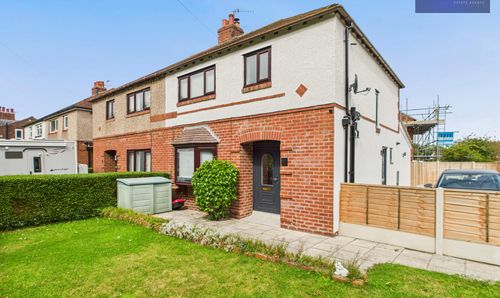2 Bedroom Bungalow, Elterwater, Knott End-On-Sea, FY6
Elterwater, Knott End-On-Sea, FY6

Stephen Tew Estate Agents
1b Queens Square, Poulton-le-Fylde
Description
Nestled in a serene cul-de-sac, this detached bungalow offers a peaceful retreat with shared access to off-road parking and a garage. Inside the property is a spacious lounge, a well-appointed kitchen, a sleek three-piece suite bathroom, a charming sunroom, and two bedrooms. The highlight of this abode is its enclosed, low-maintenance rear garden, providing a private outdoor oasis with convenient side access for easy gardening and relaxation, ensuring a tranquil lifestyle for its future owners.
This property boasts ample outdoor space, perfect for enjoying the fresh air and natural surroundings. The garden presents an opportunity for outdoor entertaining, gardening, or simply unwinding in a tranquil setting. With the added convenience of off-road parking and a garage, this bungalow provides a blend of comfort and practicality that is sure to appeal to those seeking a peaceful haven within a close-knit community. Don't miss the chance to make this detached bungalow your own and experience the joys of a serene lifestyle in this inviting cul-de-sac setting.
EPC Rating: C
Key Features
- Detached Bungalow In Quiet Cul-De-Sac With Shared Access Off-Road Parking And Garage
- Hallway, Lounge, Kitchen, Three Piece Suite Bathroom, Sunroom, Two Bedrooms
- Enclosed, Low Maintenance Rear Garden With Side Access
- No Onward Chain
Property Details
- Property type: Bungalow
- Price Per Sq Foot: £258
- Approx Sq Feet: 775 sqft
- Plot Sq Feet: 3,154 sqft
- Property Age Bracket: 1970 - 1990
- Council Tax Band: B
Rooms
Hallway
1.01m x 1.82m
Floorplans
Outside Spaces
Parking Spaces
Driveway
Capacity: 2
Garage
Capacity: 1
Location
Properties you may like
By Stephen Tew Estate Agents
