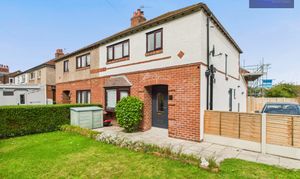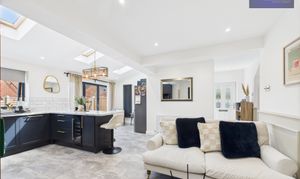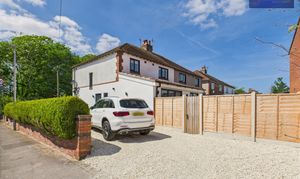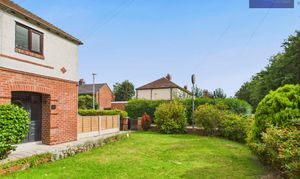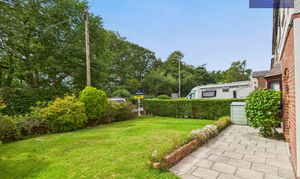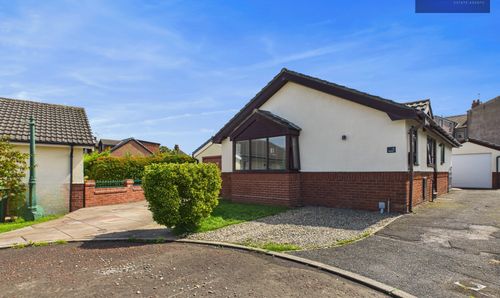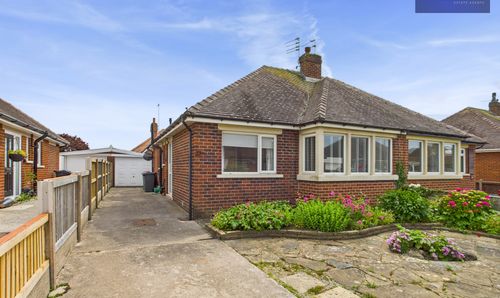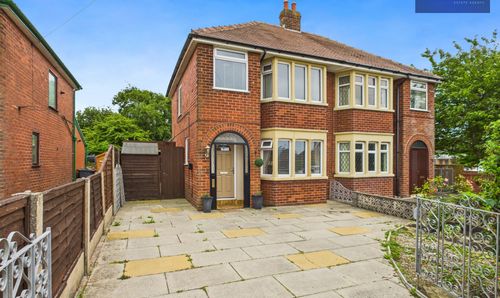3 Bedroom Semi Detached House, Park Lane, Preesall, FY6
Park Lane, Preesall, FY6

Stephen Tew Estate Agents
1b Queens Square, Poulton-le-Fylde
Description
Recently Refurbished and Extended Semi Detached House. This beautifully presented property has recently undergone extensive refurbishment and extension, offering a modern and stylish living space. Located on a corner plot in a sought-after residential area, this home boasts a welcoming Entrance Hallway leading to a spacious Lounge with log burner and a stunning Open plan Living / Dining Kitchen. The kitchen is equipped with built-in appliances and features bi-folding doors that open out to the rear garden, creating a seamless transition between indoor and outdoor living. Completing the ground floor is a convenient Utility Room/WC. Upstairs, the property comprises 3 Bedrooms, providing ample space for a growing family. The stylish 4-piece Bathroom is a standout feature, with a luxurious roll-top bath adding a touch of elegance. Additional features include Gas Central Heating and uPVC Double Glazing, ensuring a warm and energy-efficient home. Outside, the property benefits from an enclosed front garden, offering privacy and a pleasant outlook. To the rear, the landscaped garden features artificial turf and a patio area, perfect for outdoor entertaining and relaxation. Off-road parking is provided at the side of the property, adding convenience for residents and visitors alike. No onward chain.
For more information or to arrange a viewing, please contact our office, and we would be delighted to assist you.
EPC Rating: C
Key Features
- Recently Refurbished and Extended Semi Detached House situated on a corner plot in a popular residential location
- Entrance Hallway, Lounge, Open plan Living / Dining Kitchen with built-in appliances and bi-folding doors to garden, Utility Room / WC
- 3 Bedrooms, Stylish 4 piece Bathroom with feature roll top bath
- Gas Central Heating, uPVC Double Glazing
- Enclosed front garden and feature landscaped rear garden with artificial turf and patio area
- Off Road Parking at the side of the property
- No onward chain
Property Details
- Property type: House
- Price Per Sq Foot: £218
- Approx Sq Feet: 1,076 sqft
- Plot Sq Feet: 2,756 sqft
- Property Age Bracket: 1940 - 1960
- Council Tax Band: B
Rooms
First Floor Landing
Floorplans
Outside Spaces
Front Garden
Parking Spaces
On street
Capacity: 2
Location
Properties you may like
By Stephen Tew Estate Agents
