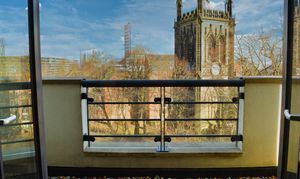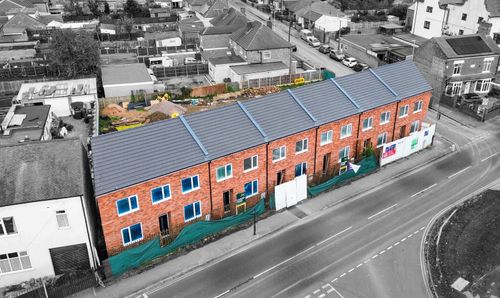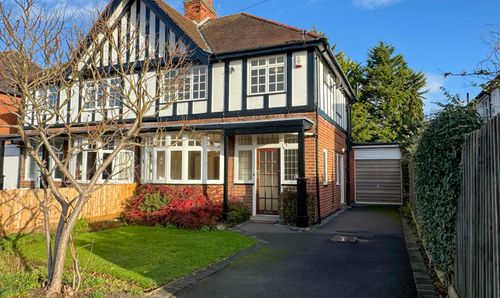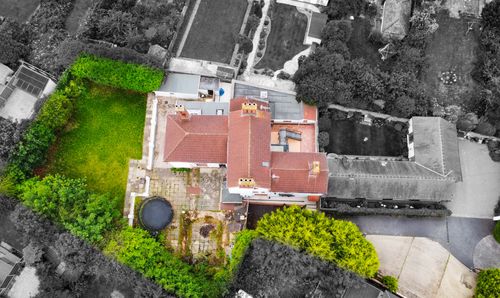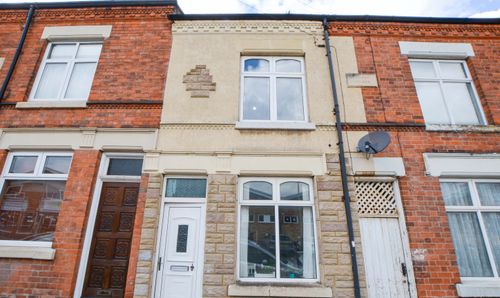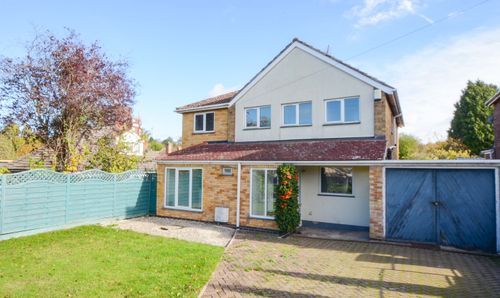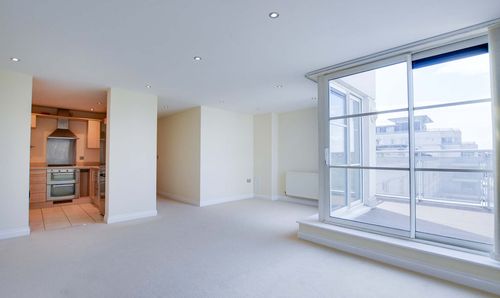3 Bedroom Apartment, Zenith Building, Colton Street, Leicester
Zenith Building, Colton Street, Leicester
Description
A stunning three bedroom duplex penthouse apartment located in the centre of Leicester and enjoying expansive views. The well presented accommodation is situated over two floors, with an open plan feel and modern decor and includes at the upper level an entrance hall, lounge-dining area with access to fitted kitchen, and one double bedroom, and at the lower level a hallway, principal bedroom, one further double bedroom, shower room and utility room. Outside enjoys large balconies and a roof terrace. Parking is provided via one allocated parking space in a secure underground car park.
The property is well located for amenities and services including city centre shops, theatre, cinemas and restaurants, and the Universities and hospitals and is within close proximity of Victoria Park. It has excellent public transport links - Leicester train station is close by, with services to London St Pancras and Birmingham. Contact us now to secure your viewing of this beautiful home.
EPC Rating: D
Virtual Tour
https://my.matterport.com/show/?m=DpsiqSP3oV9Key Features
- Duplex Apartment
- City Centre Location
- Three Double Bedrooms
- Shower Room
- Roof Terrace
- Secure Underground Parking
Property Details
- Property type: Apartment
- Approx Sq Feet: 1,292 sqft
- Plot Sq Feet: 13,842 sqft
- Property Age Bracket: 2000s
- Council Tax Band: E
- Property Ipack: Key Facts for Buyers
- Tenure: Leasehold
- Lease Expiry: 06/03/3005
- Ground Rent: £500.00 per year
- Service Charge: £4,637.00 per year
Rooms
Entrance Hall
3.76m x 2.62m
Accessed via a lift, with door to communal hallway, entry phone, coat rack, wooden and glazed staircase leading to the lower floor, engineered wood flooring, spotlights.
Lounge Dining Area
8.08m x 5.08m
With windows and French doors to the front elevation leading to the balcony with views over the city centre. Further doors to the side elevations leading to the roof terrace and a further balcony, engineered wood flooring, two electric heaters and spotlights
View Lounge Dining Area PhotosKitchen Area
4.06m x 2.92m
With gloss wall and base units with quartz work surfaces over, sink, drainer and mixer tap, Neff electric induction hob, Neff oven and extractor hood over, integrated Neff dishwasher, integrated Neff fridge freezer, integrated Neff microwave, glass back panels, spotlights.
View Kitchen Area PhotosBedroom Three
4.14m x 2.49m
With patio door to the front elevation leading to balcony, fitted shelving, electric heater, spotlights.
View Bedroom Three PhotosGround Floor Hallway
With storage cupboards, hot water cylinder, entry phone, electric heater, spotlights.
View Ground Floor Hallway PhotosUtility Room
1.37m x 0.81m
With shelving, power and lighting, plumbing for washing machine.
Principal Bedroom
With door to the side elevation leading to the balcony, patio doors to the front elevation to the Juliet balcony, Sliderobes fitted wardrobe, electric heater. spotlights.
View Principal Bedroom PhotosBedroom Two
4.11m x 3.84m
With patio sliding doors providing access to the balcony, fitted wardrobe, electric heater, spotlights.
View Bedroom Two PhotosShower Room
2.67m x 2.44m
With vanity wash hand basin with storage below, low-level WC with storage cupboard behind, double shower cubicle with rainfall shower, tiled floor, extractor fan, spotlights, chrome heated towel rail.
View Shower Room PhotosFloorplans
Outside Spaces
Roof Terrace
Large secluded terrace enjoying extensive views over the city, with seating area and exterior lighting.
Parking Spaces
Allocated parking
Capacity: 1
The property benefits from a secure underground car park with one allocated space.
View PhotosLocation
Properties you may like
By Knightsbridge Estate Agents - Clarendon Park


























