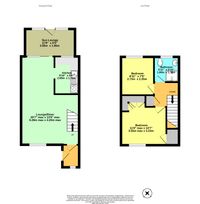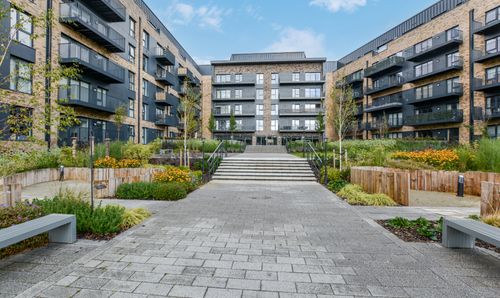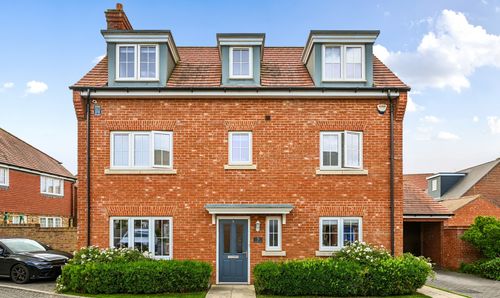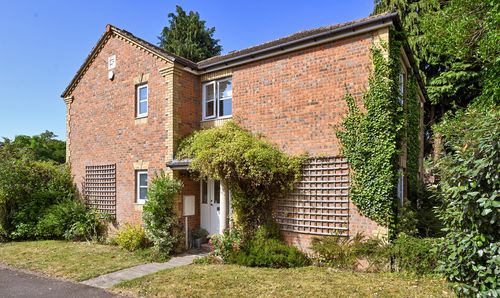2 Bedroom Terraced House, Baileys Field, Ashford, TN23
Baileys Field, Ashford, TN23
.png)
Skippers Estate Agents - Ashford
5 Kings Parade High Street, Ashford
Description
Guide Price £200,000 - £210,000
Nestled in a tucked-away position within Bailey’s Field, this charming two-bedroom terraced home is full of potential and ready for its next chapter.
Step inside and you’ll find a welcoming living space that flows into a bright sun room, perfect for dining, entertaining or enjoying morning coffee with garden views. Upstairs, the main bedroom offers practical built-in storage, while the second bedroom provides flexibility for guests, a nursery, or a home office.
Outside, enjoy your own private rear garden, ideal for summer evenings, plus there is ample off-street parking available close-by.
Requiring some modernisation, this property is a blank canvas — the perfect chance to add your personal touch. With no onward chain, moving could be quicker and easier than you think.
EPC Rating: D
Key Features
- Guide Price £200,000 - £210,000
- 2-bedroom terraced house
- Through Lounge/Diner
- Sun Room addition
- Built-in storage to Bedroom 1
- Private rear garden
- Off-road parking available
- Would benefit from some modernising and improvement
- No onward chain
Property Details
- Property type: House
- Price Per Sq Foot: £315
- Approx Sq Feet: 635 sqft
- Property Age Bracket: 1960 - 1970
- Council Tax Band: B
Rooms
Porch
Door and window to the front, door into Lounge/Diner.
Lounge/Diner
4.20m x 6.28m
Window to the front, stairs leading to the first-floor, archway to the kitchen, door to Sun Lounge, radiator and laminate wood flooring.
View Lounge/Diner PhotosSun Lounge
1.96m x 3.56m
Windows to the rear and door leading out to the garden with laminate wood flooring.
View Sun Lounge PhotosKitchen
1.75m x 2.69m
Window to the rear, range of fitted kitchen units with worksurfaces over, inset sink/drainer, space for free-standing electric/gas cooker, plumbing and space for washing machine, space for free-standing fridge/freezer.
Landing
Doors to each room, storage cupboard, loft access, fitted carpet to the stairs and landing.
Bedroom 1
3.23m x 3.55m
Window to the front, built-in storage cupboard and fitted bedroom furniture and laminate wood flooring.
View Bedroom 1 PhotosBathroom
1.78m x 1.80m
Window to the rear, square shower enclosure with electric shower, WC, wash basin, towel radiator, extractor fan, half height wall tiling (fully tiled to the shower enclosure) and tiled flooring.
View Bathroom PhotosFloorplans
Outside Spaces
Garden
A low maintenance garden, sun-facing with fenced and wall boundaries, gated rear access, timber garden shed, decking and pebble area.
Parking Spaces
Allocated parking
Capacity: N/A
Location
With Victoria Park on your door step, and being within walking distance to the International Station & Town Centre, it is very convenient to be positioned within South Ashford. You can also walk to the Designer Outlet, as well as the newly built Elwick Place complex and Stour Centre Leisure Centre. Local buses operate offering a link into the Town Centre or further afield. Within a few minute's walking distance you can also be at Ashford Oaks Primary school or at Willow Family Hub which includes; a creche, various nursery rooms (pre-school rooms), meeting rooms, staff offices, district nurse/midwife appointments, family planning and parent and child groups.
Properties you may like
By Skippers Estate Agents - Ashford






