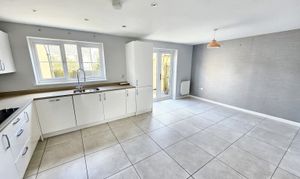4 Bedroom Detached House, Beauchamp Avenue, Midsomer Norton, BA3
Beauchamp Avenue, Midsomer Norton, BA3

Grayson Florence
Grangeside Business Centre Ltd, 129 Devizes Road
Description
**AVAILABLE WITH NO CHAIN** this very well-presented detached four bedroom ex-showhome was built by Barratt Homes circa 2016. The interior boasts entrance hall, cloakroom, living room with bay window, large kitchen/diner with utility cupboard. On the first floor there are four bedrooms all with built in wardrobes, the master with en-suite and the family bathroom. Additional features include UPVC double glazing throughout, gas central heating, tandem driveway, garage with up and over door, private garden laid to lawn with gated access, patio and decked areas. Properties within this area always prove very popular - internal viewing strongly advised.
Beauchamp Avenue is situated on the outskirts of Midsomer Norton with easy access to open countryside. The property is within a five minute walk to a popular primary school and Norton Hill secondary school. The centre of Midsomer Norton is just 1.5 miles, the city of Bath 11 miles and Bristol 16 miles making it an ideal location for those commuting but wanting the tranquillity of green space on the door step.
Currently Tenanted but available with no chain - Photos are from before Tenant moved in, so currently lived in.
The landlord would consider a part exchange of the right house. Ask for details
Guide price £400,000 - £415,000
EPC Rating: B
Key Features
- Ex-Showhome
- 4 Bedrooms (3 Double)
- Immediately available - ready to move in.
- Book to view at gflo.co.uk / Listings
- Part Exchange Available - subject to inspection
Property Details
- Property type: House
- Property style: Detached
- Price Per Sq Foot: £327
- Approx Sq Feet: 1,163 sqft
- Property Age Bracket: 2010s
- Council Tax Band: TBD
Rooms
Hallway
Hallway with good sized understairs cupboard, access to all rooms and stairs.
View Hallway PhotosLounge
5.02m x 3.61m
Bay window with slat horizontal blinds to front, UPVC double glazing, radiator, chrome media socket.
View Lounge PhotosKitchen / Diner
5.86m x 3.72m
Electric hob with extractor over, eye height fan oven, fridge/freezer, stainless steel one and a half bowl sink with mixer tap overlooking the garden to rear, built in dishwasher and range of wall and low level storage cupboards. Utility cupboard housing the boiler and washing machine. French doors to garden. UPVC windows, two radiators.
View Kitchen / Diner PhotosWC
Downstairs cloakroom with low level WC, pedestal hand basin and radiator. UPVC obscured window to side.
Landing
Landing with doors to all bedrooms and bathroom and a double door airing cupboard with water tank and storage space.
Bedroom 1
4.18m x 3.08m
Bedroom to front with door to ensuite. Built in mirrored double wardrobe with sliding doors . UPVC double glazed window and radiator.
View Bedroom 1 PhotosEn-Suite
Low level white WC, pedestal hand basin and double width shower cubicle, extractor fan, obscured UPVC window to side and radiator.
View En-Suite PhotosBedroom 2
3.33m x 3.17m
Double bedroom to rear overlooking garden with built in double wardrobe with mirrored sliding doors. UPVC window and radiator.
View Bedroom 2 PhotosBedroom 3
2.59m x 2.25m
Bedroom overlooking garden with single wardrobe, radiator, UPVC double glazed window with blind.
View Bedroom 3 PhotosBedroom 4
2.46m x 2.15m
Bedroom to front, built in wardrobe. UPVC double glazed window, radiator.
View Bedroom 4 PhotosFamily Bathroom
Family bathroom with white low level WC, pedestal wash hand basin, panelled bath, obscured UPVC window to the side, radiator and extractor fan.
View Family Bathroom PhotosFloorplans
Outside Spaces
Parking Spaces
Driveway
Capacity: 2
Driveway with space for two cars to park in tandem. Gated across to garden.
View PhotosGarage
Capacity: 1
Garage with up and over door, power and light and possibility of roof storage.
Location
Located on the Beecham Place development within easy walking distance of both primary and Norton Hill secondary schools and local amenities and just a short distance to the centre of Midsomer Norton and Radstock.
Properties you may like
By Grayson Florence
























.jpg)












