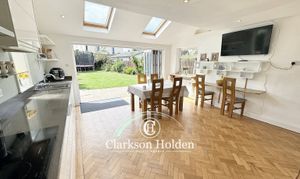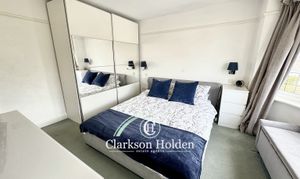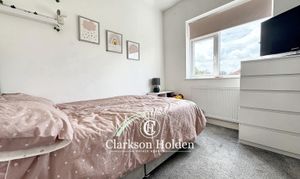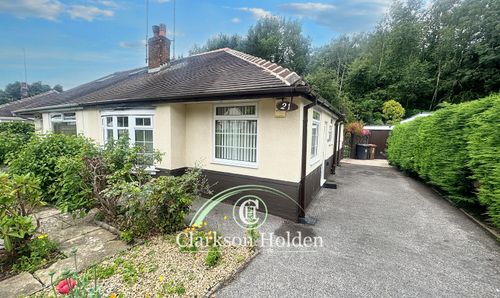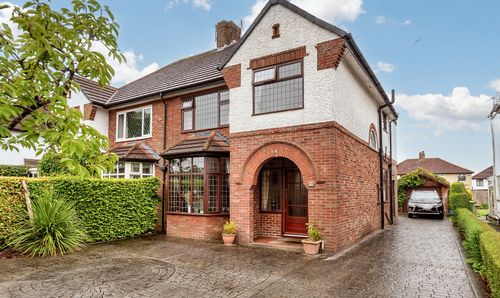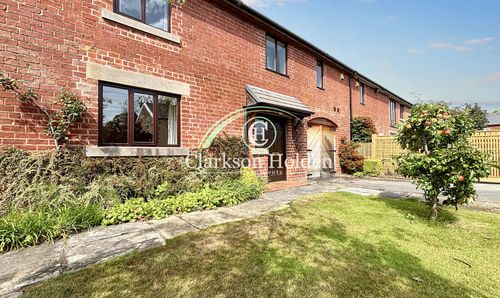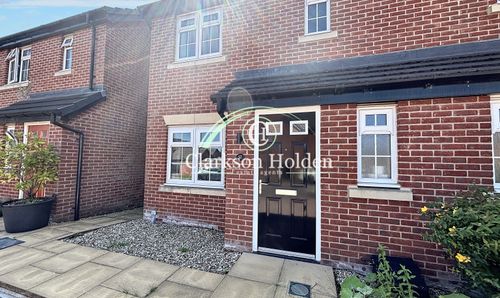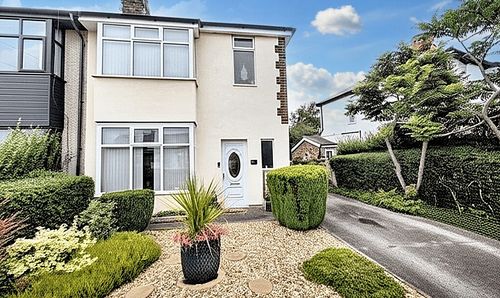Sold STC
£325,000
4 Bedroom Semi Detached House, Greenway, Fulwood, Preston, PR2 9TJ
Greenway, Fulwood, Preston, PR2 9TJ

Clarkson Holden Estate Agents (Fulwood)
17-19 Beech Drive, Fulwood
Description
Situated in a prime Fulwood location, this stunning house offers a perfect blend of comfort and convenience.
Boasting a spacious interior, the property features an integrated single garage with development potential, ideal for those looking to expand.
The driveway easily accommodates 2 vehicles, while the open plan kitchen/diner is a focal point of the home, complete with bi-fold doors leading out to a charming patio and garden.
The tranquil setting of this property is further enhanced by a secluded, mature, and private rear garden, providing a serene retreat for outdoor relaxation.
The presence of a downstairs WC and en suite to the master bedroom adds a touch of luxury to every-day living, and with 4 double bedrooms and 2 additional separate reception rooms, there is no shortage of space for modern lifestyles.
Sunlight streams through the bay windows in the lounge and master bedroom, adding warmth and character to the already inviting atmosphere.
Stepping outside, the property continues to impress with its generous outdoor space. The secluded rear garden, bordered by lush greenery, offers a tranquil oasis for outdoor activities and al fresco dining.
A patio area provides an ideal spot for hosting gatherings or simply unwinding in the fresh air. The mature vegetation surrounding the garden enhances privacy, creating a peaceful sanctuary in the heart of the bustling city.
With ample room for playing, gardening, or relaxing, this outdoor space is a rare find in such a sought-after location. Whether enjoying a quiet morning coffee or hosting a summer barbeque, the outdoor area of this property is sure to cater to all your needs for outdoor living.
Don't miss the opportunity to make this tranquil oasis your own and enjoy the best of both indoor and outdoor living in this exceptional property.
EPC Rating: C
Boasting a spacious interior, the property features an integrated single garage with development potential, ideal for those looking to expand.
The driveway easily accommodates 2 vehicles, while the open plan kitchen/diner is a focal point of the home, complete with bi-fold doors leading out to a charming patio and garden.
The tranquil setting of this property is further enhanced by a secluded, mature, and private rear garden, providing a serene retreat for outdoor relaxation.
The presence of a downstairs WC and en suite to the master bedroom adds a touch of luxury to every-day living, and with 4 double bedrooms and 2 additional separate reception rooms, there is no shortage of space for modern lifestyles.
Sunlight streams through the bay windows in the lounge and master bedroom, adding warmth and character to the already inviting atmosphere.
Stepping outside, the property continues to impress with its generous outdoor space. The secluded rear garden, bordered by lush greenery, offers a tranquil oasis for outdoor activities and al fresco dining.
A patio area provides an ideal spot for hosting gatherings or simply unwinding in the fresh air. The mature vegetation surrounding the garden enhances privacy, creating a peaceful sanctuary in the heart of the bustling city.
With ample room for playing, gardening, or relaxing, this outdoor space is a rare find in such a sought-after location. Whether enjoying a quiet morning coffee or hosting a summer barbeque, the outdoor area of this property is sure to cater to all your needs for outdoor living.
Don't miss the opportunity to make this tranquil oasis your own and enjoy the best of both indoor and outdoor living in this exceptional property.
EPC Rating: C
Virtual Tour
Key Features
- Integrated Single Garage with Development Potential
- Driveway for 2 Vehicles
- Open Plan Kitchen/Diner with Bi-Fold Doors to Patio & Garden
- Prime Fulwood Location - Walking Distance to Royal Preston Hospital
- En Suite to Master Bedroom
- 2 Additional Separate Reception Room
- 4 Double Bedrooms
- Secluded, Mature & Private Rear Garden with Patio
- Downstairs WC
- Bay Windows to Lounge & Master Bedroom
Property Details
- Property type: House
- Price Per Sq Foot: £245
- Approx Sq Feet: 1,326 sqft
- Plot Sq Feet: 3,175 sqft
- Council Tax Band: C
Floorplans
Outside Spaces
Front Garden
Rear Garden
Parking Spaces
Driveway
Capacity: 2
Garage
Capacity: 1
Location
Properties you may like
By Clarkson Holden Estate Agents (Fulwood)
Disclaimer - Property ID 4034adf5-029e-439b-9c72-5ae5ad1c50de. The information displayed
about this property comprises a property advertisement. Street.co.uk and Clarkson Holden Estate Agents (Fulwood) makes no warranty as to
the accuracy or completeness of the advertisement or any linked or associated information,
and Street.co.uk has no control over the content. This property advertisement does not
constitute property particulars. The information is provided and maintained by the
advertising agent. Please contact the agent or developer directly with any questions about
this listing.



