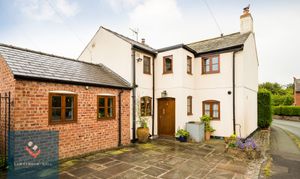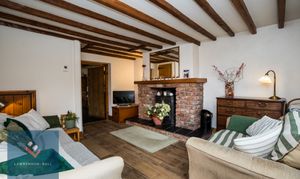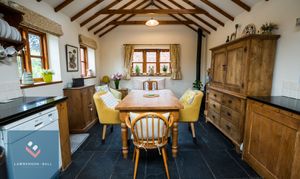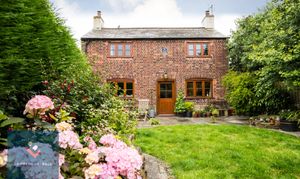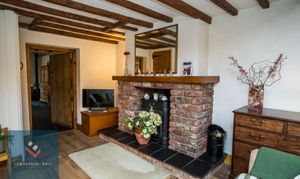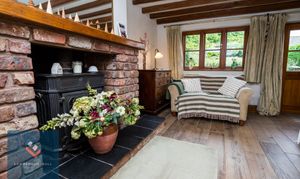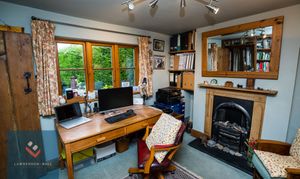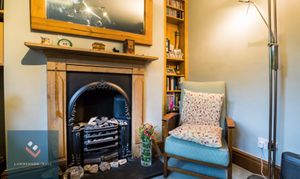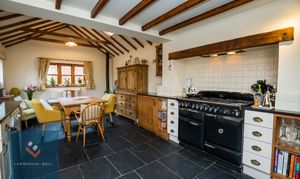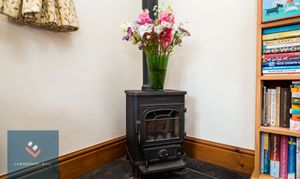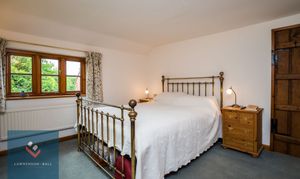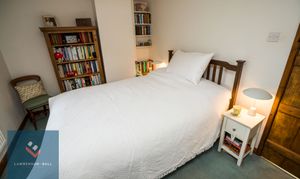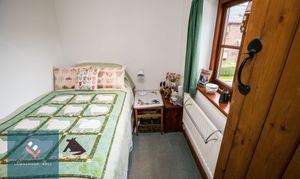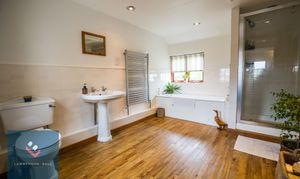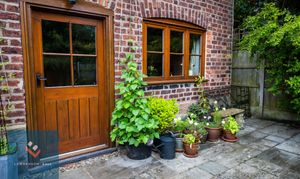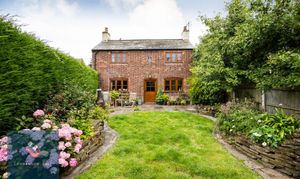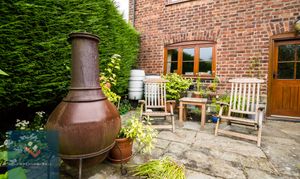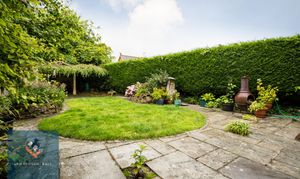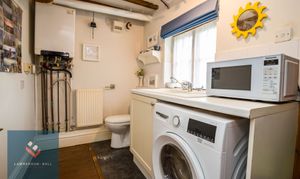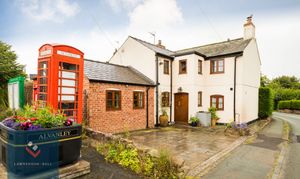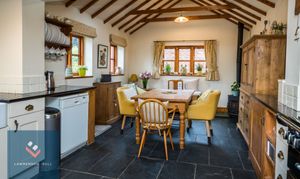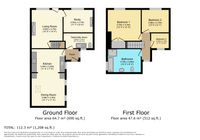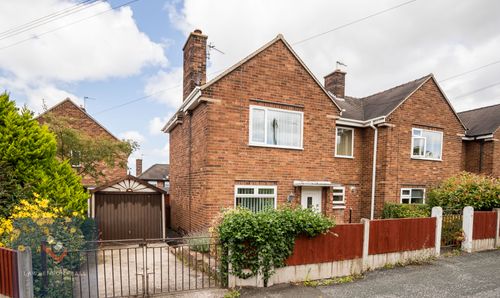Book a Viewing
To book a viewing for this property, please call Lawrenson Ball Independent Estate Agents, on 01829 630011.
To book a viewing for this property, please call Lawrenson Ball Independent Estate Agents, on 01829 630011.
3 Bedroom Detached Cottage, Frodsham Road, Alvanley, WA6
Frodsham Road, Alvanley, WA6

Lawrenson Ball Independent Estate Agents
Kelsall Hall Hall Lane, Kelsall
Description
Lawrenson Ball are delighted to bring to the market this charming detached cottage. Located in the sought after village of Alvanley, strolling distance to the local church, school and pub. This beautiful cottage dates back to 1795 and the current owners have decorated and maintained the cottage sympathetically. Having been extended in previous years the accommodation is generous with a layout suited to modern tastes. Having a spacious kitchen/dining room, living room, snug and utility room to the ground floor. Upstairs there are three bedrooms and a family bathroom. Good sized rear garden and driveway parking. Viewing is highly recommended to appreciate this fantastic property.
EPC Rating: D
Virtual Tour
https://my.matterport.com/show/?m=XYZSKJ6UVVsOther Virtual Tours:
Key Features
- Sought after village location
- Beautiful detached cottage
- Charming and characterful
- Walking distance to village pub, church and school
Property Details
- Property type: Cottage
- Plot Sq Feet: 2,734 sqft
- Property Age Bracket: Georgian (1710 - 1830)
- Council Tax Band: TBD
Rooms
Kitchen/Dining Room
A characterful and charming kitchen. Extended in previous years to provide a spacious and comfortable space. Vaulted ceiling in the extension with timber beams to give character. Fitted with a range of wall and base units. Black granite work surfaces. Double Belfast sink. Space for a large range cooker. Spacious dining and seating area, gas fuelled log burner. Underfloor heating.
Utility Room
Leading from the entrance porch into a spacious and useful utility room. Housing the combi gas boiler, space for washing machine, sink unit and W/C. Storage cupboard. Floor access hatch down to the cellar.
Living Room
A well presented and comfortable room. Brick built fireplace with timber mantlepiece. Log burner. Wood effect floor tiling and underfloor heating. Timber window overlooking the rear garden. Timber ledge & brace door giving access to the staircase. Rear door to the rear garden.
Snug/study
Leading off from the living room into this cosy snug. Currently used as a home study. Built in timber bookcases. Open fireplace with feature timber surround. Timber window overlooking the pretty rear garden.
Bedroom One
This bedroom is spacious and bright. Built in wardrobes providing excellent storage. Rear view aspect. Carpet and radiator.
Bedroom Two
Double bedroom with rear aspect view. carpet and radiator.
Bedroom Three
A single bedroom with front view aspect. Carpet and radiator.
Bathroom
An excellent sized bathroom. Four piece suite consisting of walk in shower fitted with thermostatic shower. Bath, pedestal sink and W/C. Chrome ladder radiator.
Floorplans
Outside Spaces
Rear Garden
Enjoying a high degree of privacy this garden is peaceful and pretty. Established hedges, shrubbery and small ornamental tree. A large paved patio area and lawn.
Parking Spaces
Driveway
Capacity: 2
Driveway parking to the front for two vehicles. Side access via gate to the rear garden.
Location
Properties you may like
By Lawrenson Ball Independent Estate Agents
