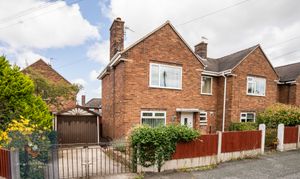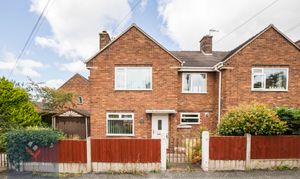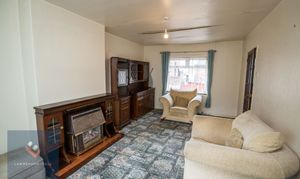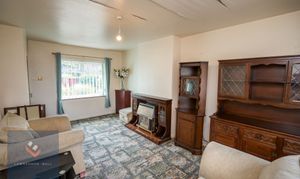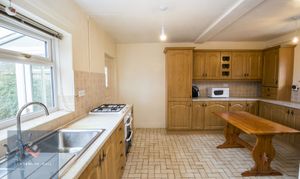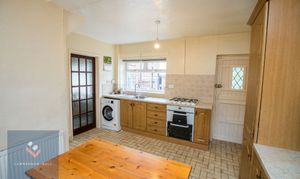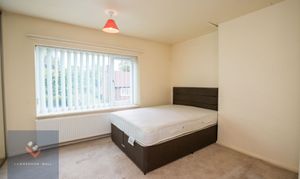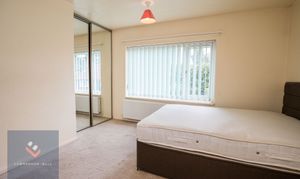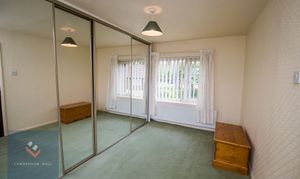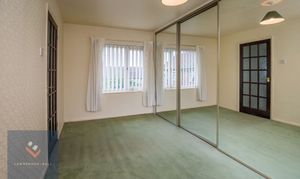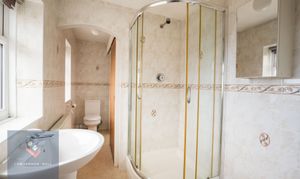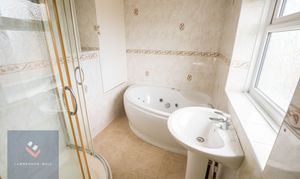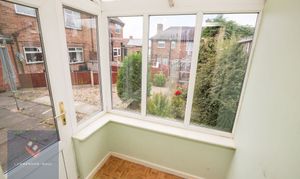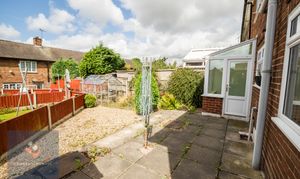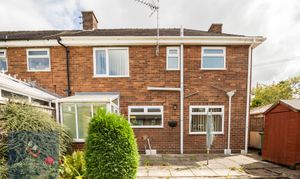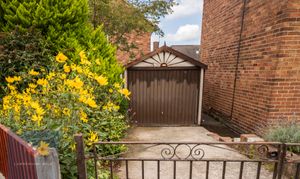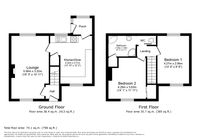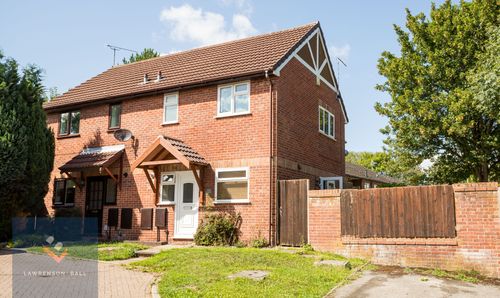Book a Viewing
To book a viewing for this property, please call Lawrenson Ball Independent Estate Agents, on 01829 630011.
To book a viewing for this property, please call Lawrenson Ball Independent Estate Agents, on 01829 630011.
2 Bedroom End of Terrace House, Hayes Crescent, Frodsham, WA6
Hayes Crescent, Frodsham, WA6

Lawrenson Ball Independent Estate Agents
Kelsall Hall Hall Lane, Kelsall
Description
**** NO CHAIN*** ATTENTION FIRST TIME BUYERS***.
Lawrenson Ball are delighted to bring to the market this fantastic property. Located in a popular residential area close to the amenities of Frodsham. Offered to the market with no chain and an attractive asking price, we anticipate a high level of interest. The property offers generous family living accommodation. The property does need some cosmetic attention but is also in move in condition. The layout comprises of : Entrance hallway, lounge, kitchen/diner and rear porch. Upstairs there are two double bedrooms with fitted wardrobes and a family bathroom. Outside the rear garden area is low maintenance paved and decorative stone. Greenhouse and timber shed. To the side there is a detached garage. Driveway parking. Established borders with attractive shrubs. Close to sought after primary school. UPVC double glazing and gas central heating.
EARLY VIEWING ADVISED
Key Features
- NO CHAIN
- TWO BEDROOM END TERRACED HOUSE
- IDEAL FOR FIRST TIME BUYERS
- DETACHED GARAGE & DRIVEWAY PARKING
- UPVC DOUBLE GLAZING & GAS CENTRAL HEATING
- CLOSE TO SOUGHT AFTER PRIMARY SCHOOL
- WALKING DISTANCE TO FRODSHAM CENTRE
- POPULAR RESIDENTIAL AREA
- COSMETIC UPDATING REQUIRED
Property Details
- Property type: House
- Plot Sq Feet: 2,314 sqft
- Council Tax Band: B
Rooms
Hallway
Entering the property through UPVC front door into the welcoming hallway. Stairs rising. Glazed door leading into the lounge.
Lounge
A lovely and bright room benefitting from dual aspect view. Gas fire fitted in timber effect surround. UPVC windows to the front and rear. Glazed door leading through into the kitchen/diner.
Kitchen/Diner
A very generously sized kitchen/diner. Fitted with a range of wall and base units. Integral fridge/freezer. Space and plumbing for washing machine. Fitted electric oven and gas hob. Stainless steel sink. Understairs storage cupboard. Stable door leading to the rear porch.
Rear Porch
A useful rear porch area. UPVC glazed windows and door giving access to the rear garden.
Bedroom One
Bright and spacious bedroom with dual aspect. Full length mirrored fitted wardrobes.
Bedroom Two
A generously sized double bedroom with fitted mirrored wardrobe. UPVC window to the front aspect.
Bathroom
Fitted with a four piece suite in white. Corner whirlpool bath. Quadrant shower. Pedestal sink and modern W/C. Airing cupboard.
Floorplans
Outside Spaces
Front Garden
A pretty front and side rear garden with established borders
Rear Garden
A low maintenance rear garden. Greenhouse, timber shed. Timber gate giving access to the side garden and access to the detached garage
Parking Spaces
Garage
Capacity: 1
Detached garage with up and over door to the front.
Driveway
Capacity: 1
Location
Properties you may like
By Lawrenson Ball Independent Estate Agents
