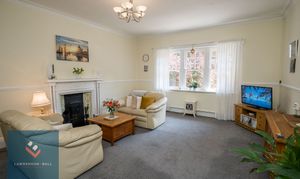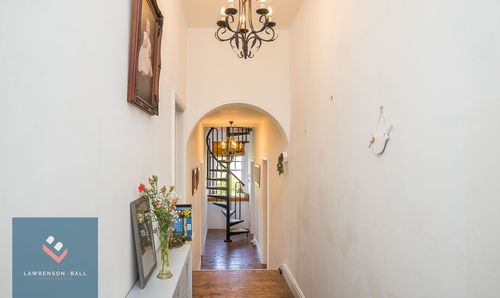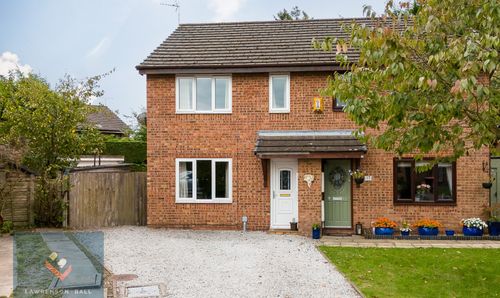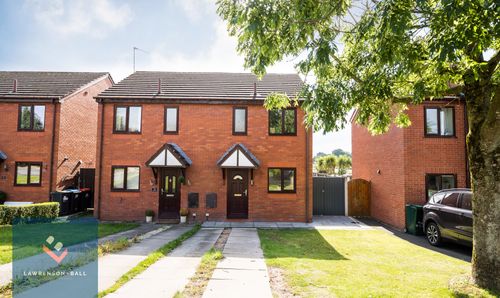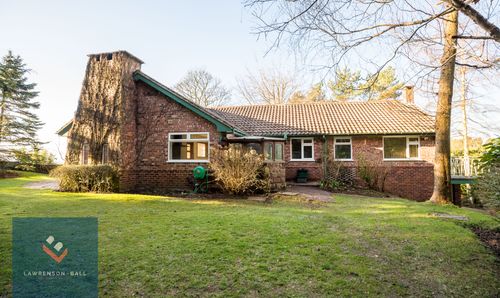Book a Viewing
To book a viewing for this property, please call Lawrenson Ball Independent Estate Agents, on 01829 630011.
To book a viewing for this property, please call Lawrenson Ball Independent Estate Agents, on 01829 630011.
3 Bedroom Apartment, Eversley House, Kingsley Road, Frodsham WA6
Eversley House, Kingsley Road, Frodsham WA6
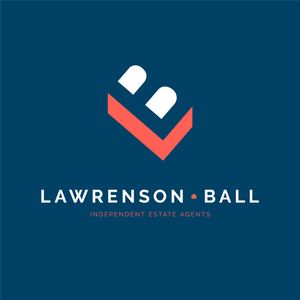
Lawrenson Ball Independent Estate Agents
Kelsall Hall Hall Lane, Kelsall
Description
This beautifully presented apartment is located on the first floor of this impressive Victorian manor house accessed via a private and secluded drive within walking distance of Frodsham. Approximately 4 minute drive to both Frodsham and Kingsley. The versatile accommodation on offer briefly comprises; stunning communal hallway and sweeping staircase leading to the apartment entrance, private inner hallway allowing access to, sitting room, master bedroom, superb main bathroom, open plan kitchen and dining room, dressing room, spiral staircase leading to bedroom two with en-suite shower room, and further staircase leading to bedroom three and walk in storage. Above the sitting room there is large versatile loft room/office with second en-suite shower room, accessed via a hatch using remote controlled descending steps. Externally there are communal gardens and a large parking area for multiple vehicles. This fabulous apartment really must be viewed to be appreciated.
Important Notice to Purchasers
Disclaimer: All property descriptions, measurements, and floor plans are provided for guidance only and are not guaranteed. They do not form part of any offer or contract.
It is the responsibility of any prospective purchaser to satisfy themselves of the accuracy of all information and to verify the legal title, boundaries, and any rights of access or use. This includes, but is not limited to, verifying the ownership and legality of any converted spaces or modifications to the property.
All purchasers are advised to engage their own legal and professional advisors to conduct a thorough investigation and due diligence before making any commitment to purchase. Including but not limited to a site survey.
EPC Rating: E
Virtual Tour
https://my.matterport.com/show/?m=hURtqXdeBFwOther Virtual Tours:
Key Features
- Located in a Stunning Victorian Manor House Circa 1892
- Secure Main Entrance with Intercom
- Quiet and Secluded Setting Yet Close to Frodsham Centre
- Spacious Apartment Over Two Floors
- Three Bedrooms, Office/Hobby Room, Three Bathrooms, Dressing Room, Sitting Room, Open Plan Kitchen and Dining Room
- Off Road Parking for Multiple Vehicles
- Original Character Features
- Well Presented Throughout
- Gas Fired Central Heating
- Long 999 Year Lease from 1972
Property Details
- Property type: Apartment
- Price Per Sq Foot: £157
- Approx Sq Feet: 1,916 sqft
- Plot Sq Feet: 1,733 sqft
- Council Tax Band: C
- Tenure: Leasehold
- Lease Expiry: 30/11/2971
- Ground Rent: £10.00 per year
- Service Charge: Not Specified
Rooms
Communal Entrance Hall
Upon entering the property we are greeted by this magnificent entrance hall with its grand sweeping staircase with carved wooden features leading to the first floor landing. Spectacular tall stained glass windows flood this area with natural light.
View Communal Entrance Hall PhotosPrivate Hallway
This private hallway gives access to the apartments main level rooms, bedroom two/ensuite via a spiral staircase, and bedroom three/walk in storage via a standard staircase. Natural light is provided by a window at the end of the hallway and there is a radiator. An intercom entry system gives visitors access for the main front door of the building.
View Private Hallway PhotosSitting Room
This spacious and bright principle reception room has 3 feature sash windows overlooking the communal grounds at the entrance of the building. The room is warmed by two radiators and an open fire set into an attractive decorative fireplace. A remote controlled access hatch and descending steps provides easy access to the large versatile loft space and its shower room.
View Sitting Room PhotosMain Bedroom
This large and bright double bedroom overlooking the rear of the building is lit by large windows and warmed by a radiator.
View Main Bedroom PhotosKitchen/Dining Room
Another spacious and bright room fitted with a modern kitchen of wall and base units and an island unit all with work surfaces over. Integrated dishwasher and washing machine. Space and provision for freestanding cooker and fridge freezer. Large windows to two sides. Radiator. Built in storage cupboard.
View Kitchen/Dining Room PhotosBathroom
This large and exceptionally well appointed bathroom is fitted with a high end four piece bathroom suite comprising freestanding roll top bath with claw feet, low level wc, wash hand basin and shower cubicle. Radiator.
View Bathroom PhotosBedroom Two
This double bedroom is accessed via a spiral staircase from the hallway. A large double glazed skylight provide a lot of natural light. Eaves storage cupboards, one of which houses the boiler. Radiator. Access to en-suite shower room.
View Bedroom Two PhotosEn-Suite Shower Room
Modern white suite with low level WC, wash hand basin and shower cubicle.
View En-Suite Shower Room PhotosBedroom Three
This double bedroom is access via a fixed staircase from the hallway. Two double glazed skylights. Radiator. Eaves storage cupboard.
Store Room
This useful storage room is located opposite bedroom three.
Office/Hobby/Craft/Storage Room
This versatile room is accessed via a remote controlled loft hatch, with automatically descending steps from the sitting room, and is large enough for a variety of uses such as office space or hobbies/crafts etc. There is a radiator, two double glazed skylights providing plenty of natural light, and access to an en-suite shower room.
View Office/Hobby/Craft/Storage Room PhotosEn-Suite Shower Room
This shower room is accessed directly from the office/hobby room. Double glazed skylight. Modern white suite comprising low level WC, wash hand basin and shower cubicle.
View En-Suite Shower Room PhotosFloorplans
Outside Spaces
Communal Garden
Externally there are communal gardens, a very large shared parking area, access to bin/waste station, secure main front door with intercom and individual postal boxes.
Parking Spaces
Off street
Capacity: 20
There is a large parking area providing off road parking for occupants of Eversley House and their guests.
Location
The property is located down a delightful private wooded driveway which gives a feeling of seclusion yet Frodsham centre is only a short distance away and has many shops, pubs, restaurants and amenities as well as a train station and medical centre. There is access to the M56 motorway is a short drive away at Sutton Weaver. Frodsham also has the benefit of an open market held on Thursdays. Being situated in rural Cheshire, there are delightful walks and bike rides available nearby at Delamere Forest, Helsby and Frodsham hills and along the River Weaver. There are also good primary and high schools close by.
Properties you may like
By Lawrenson Ball Independent Estate Agents

