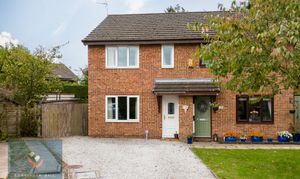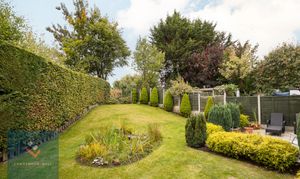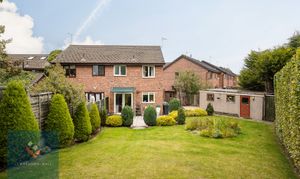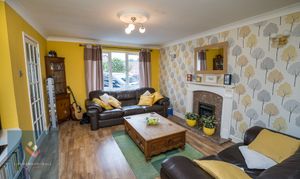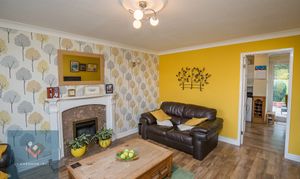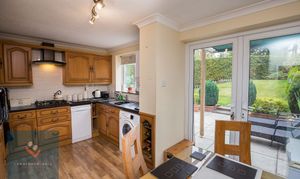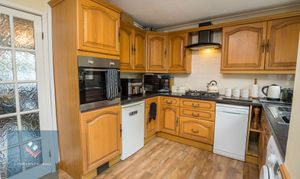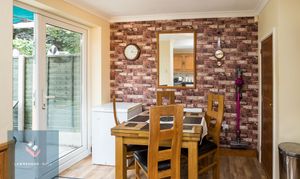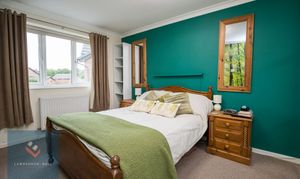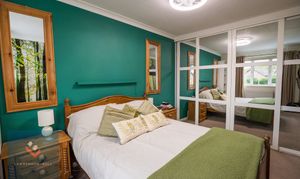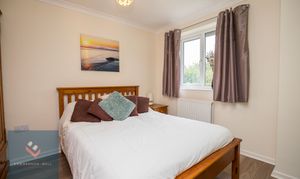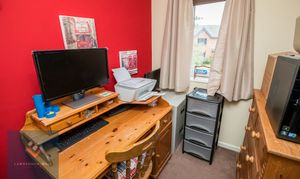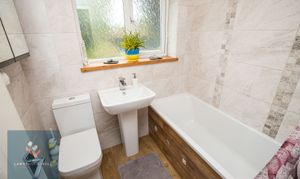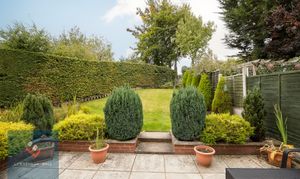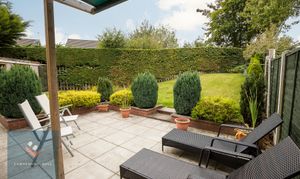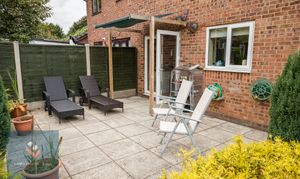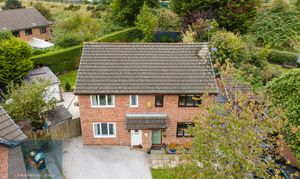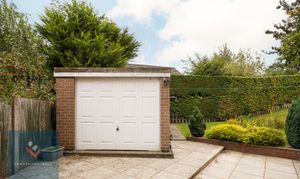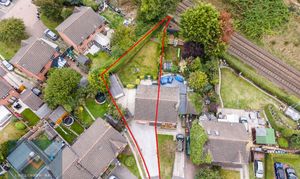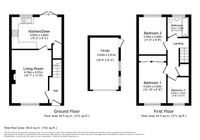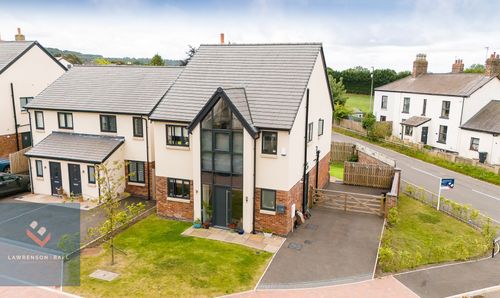Book a Viewing
To book a viewing for this property, please call Lawrenson Ball Independent Estate Agents, on 01829 630011.
To book a viewing for this property, please call Lawrenson Ball Independent Estate Agents, on 01829 630011.
3 Bedroom Semi Detached House, Jamieson Close, Chester, CH3
Jamieson Close, Chester, CH3

Lawrenson Ball Independent Estate Agents
Kelsall Hall Hall Lane, Kelsall
Description
This three bedroom semi-detached home is situated on a residential cul-de-sac in Vicars Cross within walking distance (approx. 1 mile) from Chester city centre and Chester train station (0.8 mile) and benefits from an exceptionally large and private garden. The accommodation on offer briefly comprises hallway, living room, kitchen/diner, three bedrooms and bathroom. Externally to the front of the property is a gravelled driveway providing off road parking for several vehicles. To the rear is an exceptionally large and private garden and a storage garage. The property is double glazed and warmed by gas fired central heating.
EPC Rating: D
Virtual Tour
https://my.matterport.com/show/?m=jexQ1EWkiqhKey Features
- Three Bedroom Semi-Detached House
- Very Large and Private Rear Garden
- Driveway and Storage Garage
- Walking Distance to Chester City Centre (approx. 1 mile) and Train Station (0.8 mile)
- Gas Central Heating and Double Glazing
- Residential Cul-De-Sac Location
Property Details
- Property type: House
- Price Per Sq Foot: £361
- Approx Sq Feet: 775 sqft
- Plot Sq Feet: 3,735 sqft
- Council Tax Band: C
Rooms
Hallway
Double glazed front entrance door. Modern vertical radiator. Stairs leading to first floor.
Kitchen/Diner
Fitted with a range of wall and base units with work surface over. One and a half sink drainer unit. Integrated oven and hob with extractor hood over. Space and plumbing for washing machine and dishwasher. Space for freestanding fridge. Under stairs storage cupboard. Double glazed window and French doors to rear. Wall mounted gas fired combination boiler.
View Kitchen/Diner PhotosLanding
Loft access. Storage cupboard.
Bathroom
Modern white suite comprising low level WC, wash hand basin and panel bath with shower over. Double glazed window to rear.
View Bathroom PhotosFloorplans
Outside Spaces
Rear Garden
To the rear of the property is a large paved patio area and an exceptionally large and private lawned garden with a pond and beds and borders stocked with a variety of mature shrubs. There is also a storage garage. The garden is bordered by mature hedges and timber panel fencing with a side access gate.
View PhotosParking Spaces
Driveway
Capacity: 3
To the front of the property is a gravelled driveway providing off road parking for several vehicles.
Location
Properties you may like
By Lawrenson Ball Independent Estate Agents
