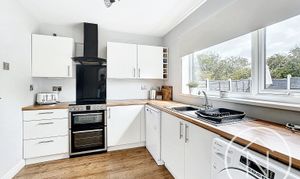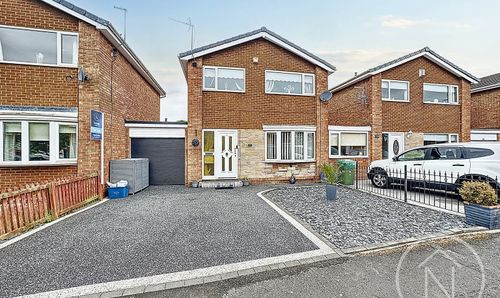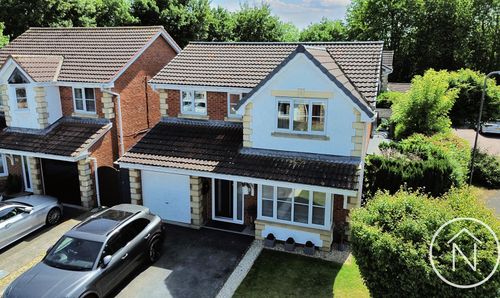3 Bedroom Link Detached House, Kettlewell Close, Billingham, TS23
Kettlewell Close, Billingham, TS23
Description
Situated in the desirable High Grange area of Billingham, this modern three-bedroom link-detached property offers a perfect family home with its contemporary interior and convenient amenities. As you enter the property, you are greeted by a spacious entrance hall leading to a bright and airy lounge diner, ideal for entertaining guests or relaxing with the family. The modern kitchen is well-equipped and offers access to a convenient utility room. Upstairs, you will find a well-appointed bathroom and three generously sized bedrooms, ensuring ample space for the whole family. The property benefits from UPVC double glazing and gas central heating, providing both comfort and energy efficiency. Outside, there are well-maintained gardens to the front and rear, offering a serene outdoor space to enjoy the sunshine and fresh air. Additionally, the property boasts a private south-facing garden, perfect for alfresco dining or simply unwinding after a long day. With a driveway and garage, parking will never be an issue. Don't miss the opportunity to make this modern family home your own and enjoy the benefits of comfortable living in a sought-after location.
While we have made efforts to ensure the accuracy of the information provided in our sales particulars, please note that we have gathered this information from the seller. Should you require further details or clarification on any specific matter, we kindly request you to contact our office where we are ready to gather evidence or conduct further investigations on your behalf.
It is important to note that Northgate has not tested any of the services, appliances, or equipment within this property. Therefore, we strongly recommend that prospective buyers arrange for their independent surveys or service reports before finalising the purchase of the property.
EPC Rating: D
Key Features
- Three Bedroom Link Detached
- Private South Facing Garden
- Driveway & Garage
- Modern Interior Throughout
- Energy Efficiency Rating: TBC
Property Details
- Property type: House
- Approx Sq Feet: 898 sqft
- Plot Sq Feet: 2,120 sqft
- Property Age Bracket: 1960 - 1970
- Council Tax Band: B
Rooms
Entrance Hall
4.30m x 1.76m
Lounge/Diner
6.99m x 3.76m
Kitchen
2.75m x 2.92m
Utility
1.90m x 2.36m
Landing
2.76m x 1.90m
Bathroom
1.63m x 2.54m
Bedroom One
3.80m x 3.63m
Bedroom Two
3.08m x 3.63m
Bedroom Three
2.40m x 2.61m
Floorplans
Outside Spaces
Garden
Parking Spaces
Garage
Capacity: 1
Driveway
Capacity: 1
Location
Properties you may like
By Northgate - Teesside






















