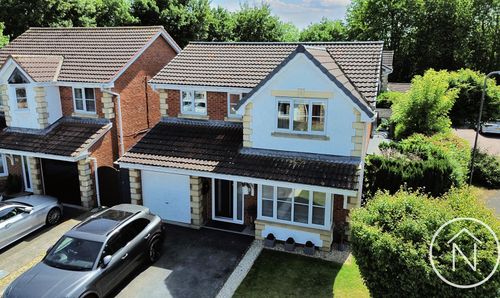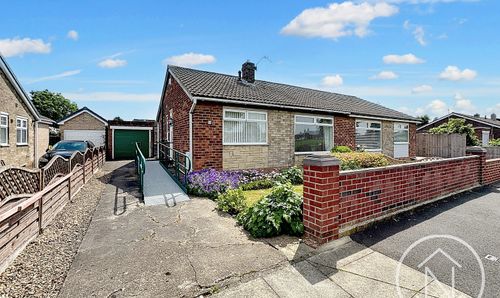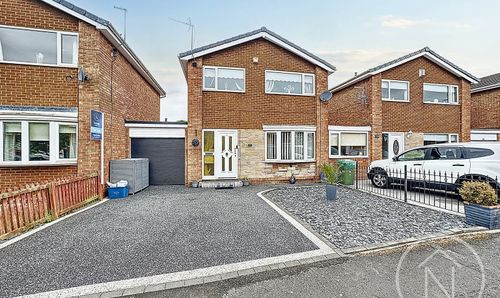Book a Viewing
To book a viewing for this property, please call Northgate - Teesside, on 01642 813222.
To book a viewing for this property, please call Northgate - Teesside, on 01642 813222.
2 Bedroom End of Terrace House, Cotswold Crescent, Billingham, TS23
Cotswold Crescent, Billingham, TS23
.jpg)
Northgate - Teesside
8 Town Square, Billingham
Description
Offers Invited Between £100,000 And £110,000
Nestled in a prime location near Billingham Town Centre, this charming two-bedroom end terrace property is a perfect opportunity for first-time buyers and investors alike. Upon entering, the accommodation welcomes you with an inviting entrance hall leading to a spacious lounge and a kitchen diner, perfect for hosting and every-day living. The first floor offers a well-appointed bathroom and two generously sized bedrooms, providing comfortable living spaces. This property also boasts UPVC double glazing, gas central heating, a driveway to the front, and a large rear garden, ideal for outdoor relaxation and entertaining.
While we have made efforts to ensure the accuracy of the information provided in our sales particulars, please note that we have gathered this information from the seller. Should you require further details or clarification on any specific matter, we kindly request you to contact our office where we are ready to gather evidence or conduct further investigations on your behalf.
It is important to note that Northgate has not tested any of the services, appliances, or equipment within this property. Therefore, we strongly recommend that prospective buyers arrange for their independent surveys or service reports before finalising the purchase of the property.
EPC Rating: D
Key Features
- Two Bedroom End Terrace
- Close To Billingham Town Centre & Other Amenities
- Driveway to Front & Large Rear Garden
- UPVC Double Glazing
- Gas Central Heating
- EPC Rating: D
Property Details
- Property type: House
- Price Per Sq Foot: £142
- Approx Sq Feet: 706 sqft
- Property Age Bracket: 1910 - 1940
- Council Tax Band: A
Rooms
Entrance Hall
Lounge
3.55m x 4.55m
Kitchen/Diner
2.40m x 5.50m
Landing
Bathroom
2.10m x 2.60m
Bedroom One
2.80m x 4.50m
Bedroom Two
3.10m x 2.70m
Floorplans
Outside Spaces
Garden
Parking Spaces
Driveway
Capacity: 2
Location
Properties you may like
By Northgate - Teesside





















