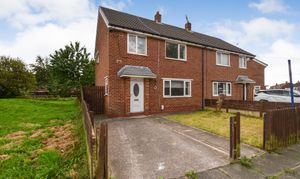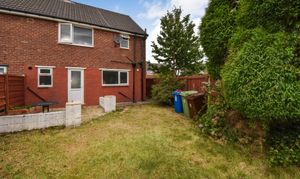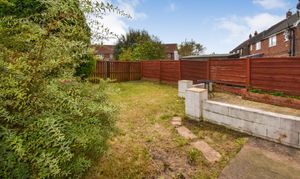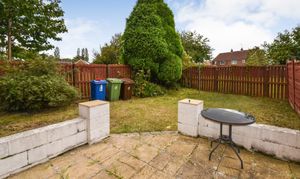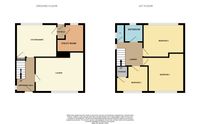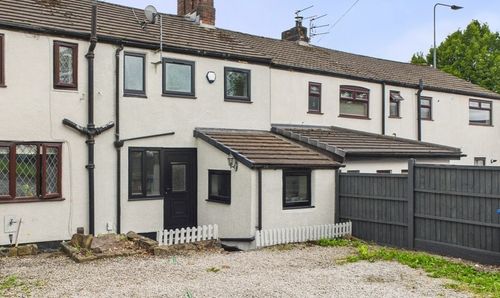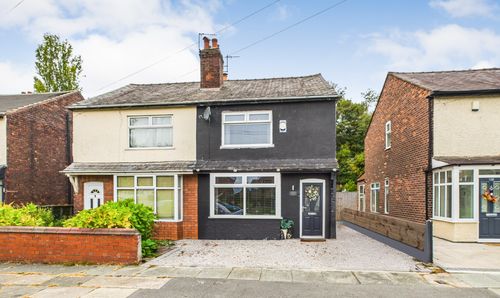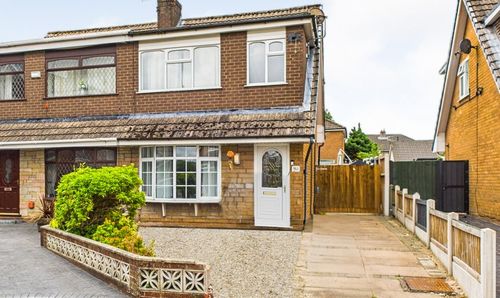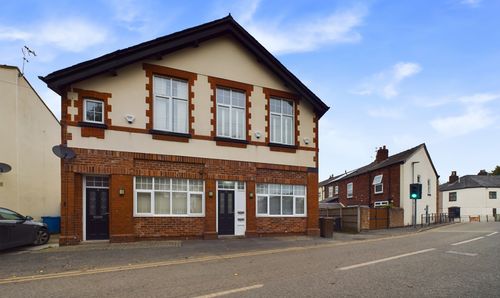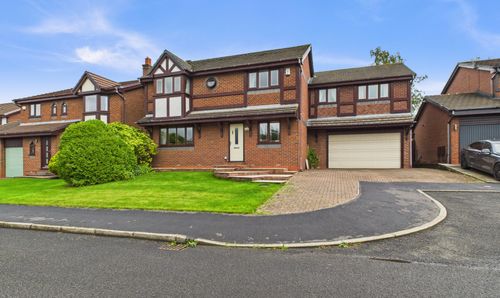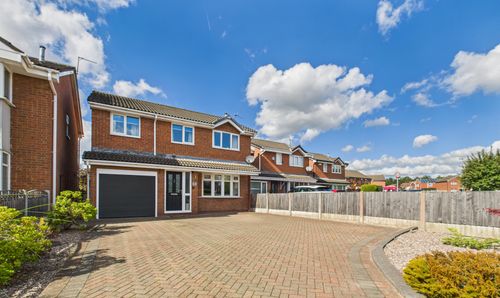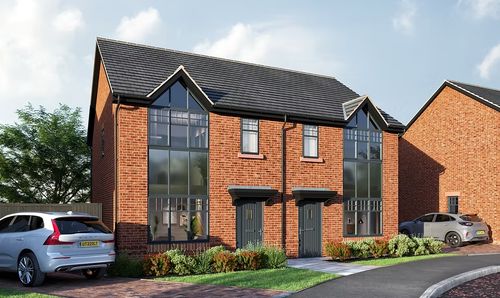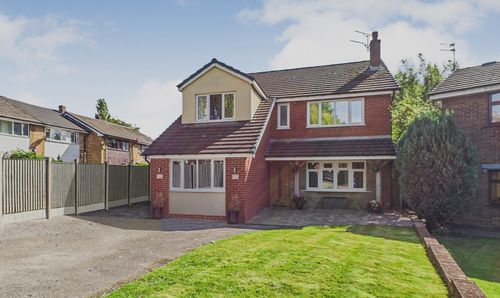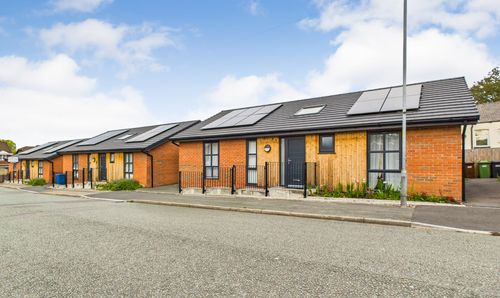Book a Viewing
To book a viewing for this property, please call Smoothmove Property, on 01942 914124.
To book a viewing for this property, please call Smoothmove Property, on 01942 914124.
3 Bedroom Semi Detached House, Crawford Avenue, Tyldesley, M29
Crawford Avenue, Tyldesley, M29
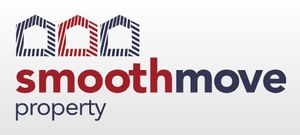
Smoothmove Property
Smooth Move, 197 Elliott Street
Description
SMOOTHMOVE PROPERTY are delighted to present to the market this THREE BEDROOM semi-detached property. Situated in a SOUGHT AFTER residential area and within the CATCHMENT of highly regarded SCHOOLS, and close to local amenities and transport links.
In brief the property comprises; Entrance hallway, Spacious LOUNGE, modern fitted KITCHEN with room for family DINING and a separate UTILITY room. To the upper floor you will find a THREE good size BEDROOMS and a white suite family BATHROOM, with separate WC. The rear of the property offers a large, laid to lawn GARDEN with paved PATIO AREA, ideal for entertaining. The front aspect boasts a driveway for off road parking.
Gas central heating and double glazing completes this lovely family home.
OFFERED WITH NO ONWARD CHAIN
EPC Rating: D
Key Features
- THREE BED, SEMI DETACHED
- IDEAL FAMILY HOME
- HALLWAY
- SPACIOUS LOUNGE
- LARGE KITCHEN/ DINER
- UTILITY
- WHITE SUITE FAMILY BATHROOM
- GOOD SIZE REAR GARDEN
- DRIVEWAY
Property Details
- Property type: House
- Plot Sq Feet: 1,830 sqft
- Council Tax Band: A
Rooms
Entrance Hallway
1.80m x 3.20m
UPVC entrance door opening into a spacious hallway. Wood laminate flooring. Central heating radiator. Staircase to the upper floor. Doors to the lower floor accommodation.
Lounge
4.60m x 3.70m
Spacious lounge with central heating radiator, wood laminate flooring and double glazed window to the front. Feature fireplace.
View Lounge PhotosKitchen/Diner
3.80m x 3.10m
Fully fitted kitchen with a range of wall and base units, complementary worktops and splash back tiling. Stainless steel sink and drainer unit. Integrated oven and hob with overhead extractor. Plumbed for a washing machine and space for fridge freezer. Double glazed window to the rear. Wood laminate flooring, Central heating radiator. Under stairs storage cupboard. Ample space for family dining. Door to the inner hallway.
Inner Hallway
The inner hallway has wood laminate flooring and door leading to the utility room. UPVC door to the rear garden.
Utility/Office
2.50m x 3.50m
The utility room is plumbed for washing machine. It has space for atumble dryer. As there are no fitted base units, there is ample space for this to be used as a home office if desired. It has wood laminate flooring, and double glazed window to the rear.
Stairs & Landing
Staircase leading to the upper floor. Good size landing with neutral fitted carpet, providing access to the bedrooms and bathroom. Access to loft space. Double glazed window to the side aspect.
Master Bedroom
3.80m x 3.60m
Spacious master bedroom to the front aspect. Fitted carpet, neutral decor and central heating radiator. Double glazed window. Space for freestanding or fitted furniture
Bedroom 2
3.10m x 3.80m
Spacious double bedroom to the rear aspect with neutral fitted carpet, central heating radiator and double glazed window.
Bedroom 3
3.00m x 2.40m
Single bedroom to the front aspect with built in storage cupboard. Neutral fitted carpet, central heating radiator and double glazed window.
Family Bathroom
1.70m x 1.70m
Two piece white suite with hand wash basin and panelled bath with overhead chrome mixer shower. Part tiled walls. Vinyl flooring. Double glazed window to the rear. Central heating radiator..
WC
0.70m x 1.00m
Floorplans
Outside Spaces
Rear Garden
Good size rear garden which is mainly laid to lawn with a paved patio area for entertaining. Gated access to the front of the property.
View PhotosParking Spaces
Driveway
Capacity: 1
The front offers a laid to lawn garden and a spacious driveway for off-road parking.
Location
Properties you may like
By Smoothmove Property
