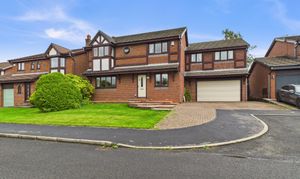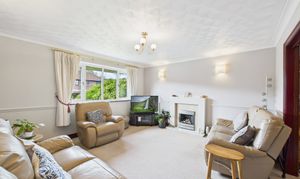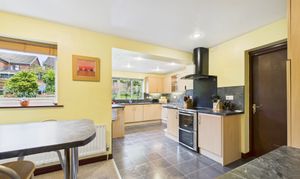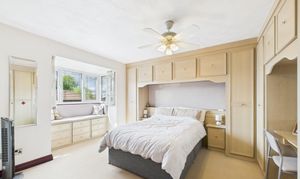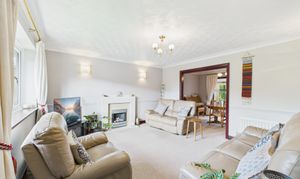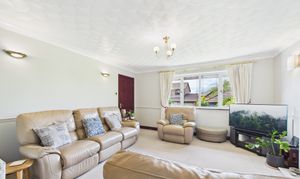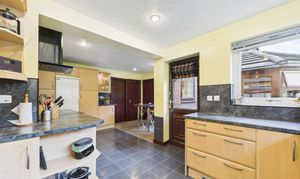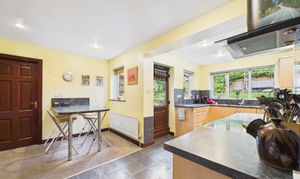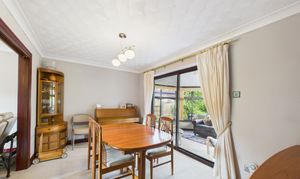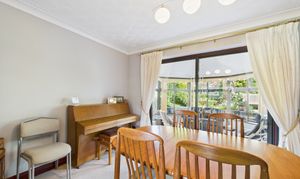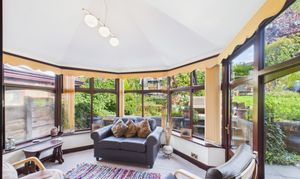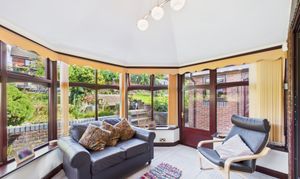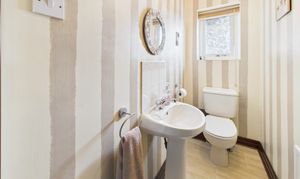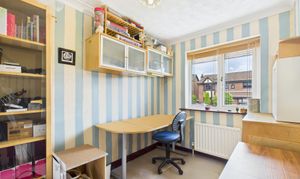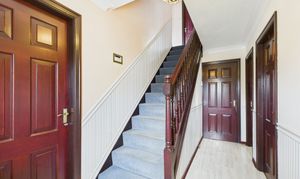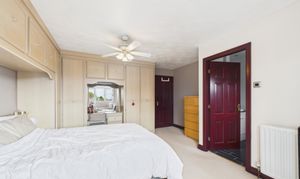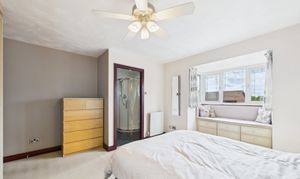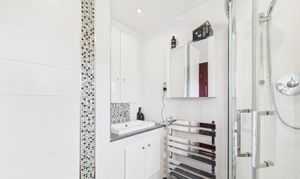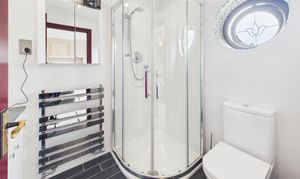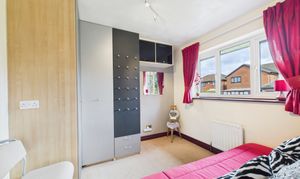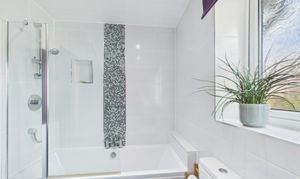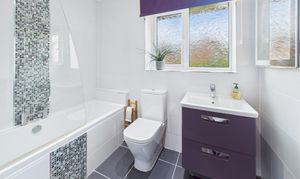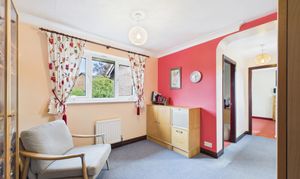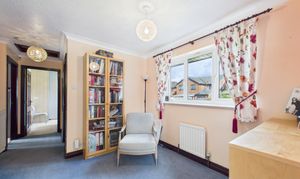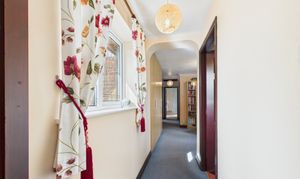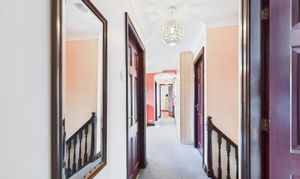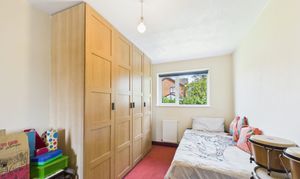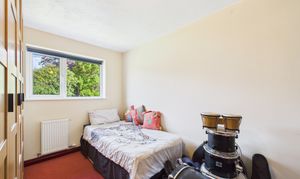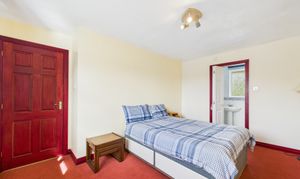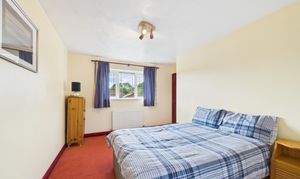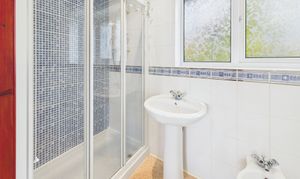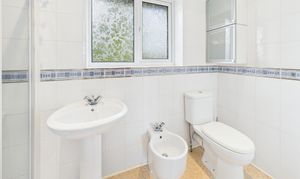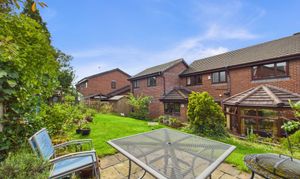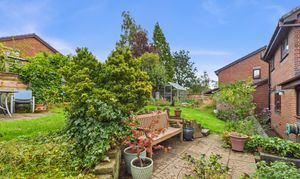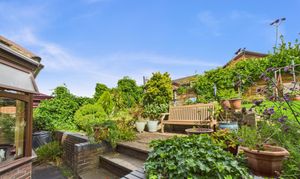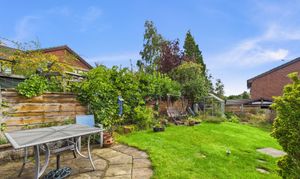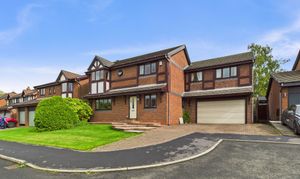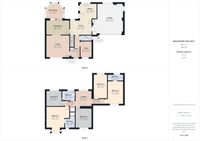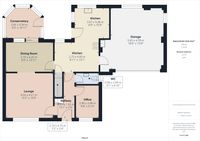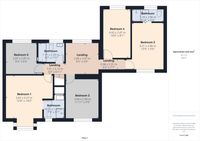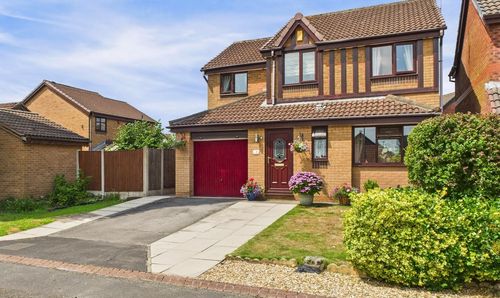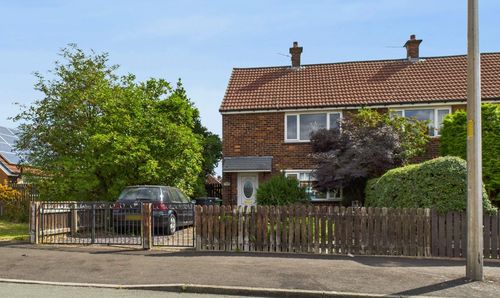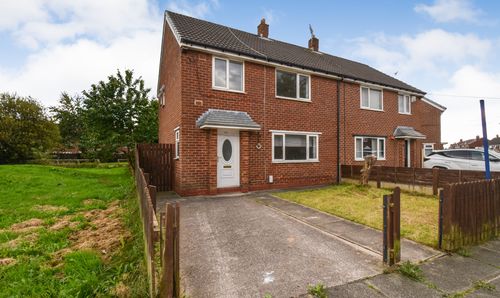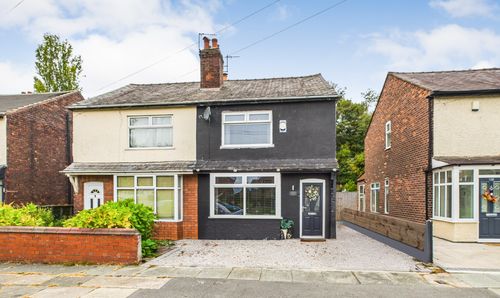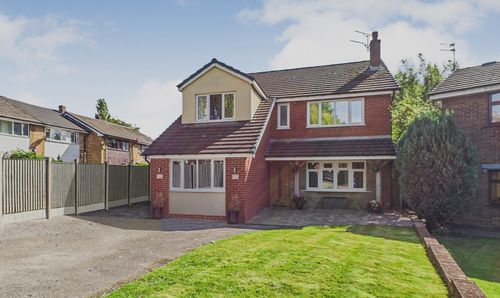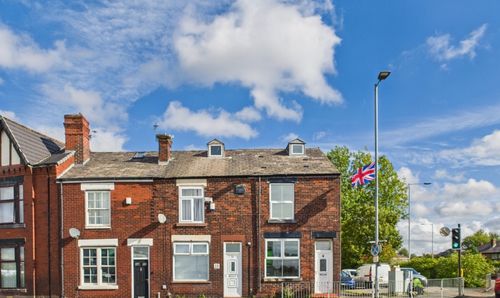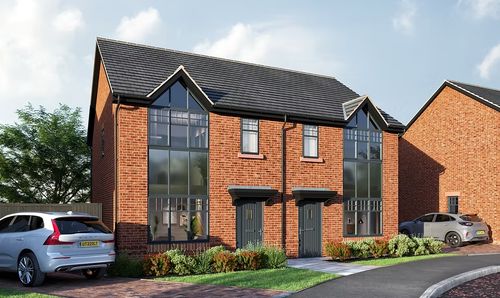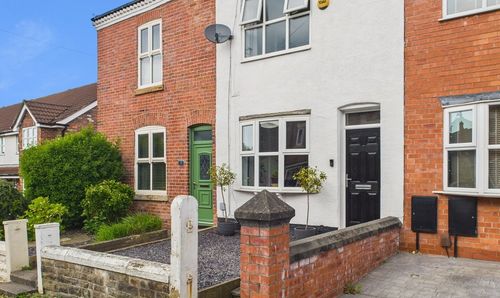Book a Viewing
To book a viewing for this property, please call Smoothmove Property, on 01942 914124.
To book a viewing for this property, please call Smoothmove Property, on 01942 914124.
5 Bedroom Detached House, Lee Fold, Tyldesley, M29
Lee Fold, Tyldesley, M29
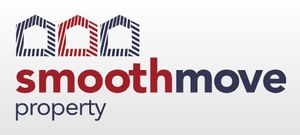
Smoothmove Property
Smooth Move, 197 Elliott Street
Description
This IMPRESSIVE FIVE-BEDROOM DETACHED HOUSE offers spacious and versatile living, perfect for families who value both comfort and functionality. Located in a desirable position, within walking distance of highly regarded schools, the guided busway and local amenities.
This well presented home boasts a welcoming hallway, opening into a BRIGHT AND AIRY LOUNGE leading TO DINING AREA —ideal for both entertaining and relaxing. From the dining room, sliding patio doors open into a SPACIOUS,LIGHT-FILLED CONSERVATORY that overlooks the rear garden. Featuring an upgraded 'warm roof', this room is usable all year round and serves as an additional reception space.
At the heart of the property is a LARGE OPEN-PLAN KITCHEN, fitted with ample storage, modern appliances, and a convenient BREAKFAST BAR. A separate PANTRY AREA provides extra storage, ideal for keeping essentials neatly organised and out of sight.
For added convenience, the home includes a DOWNSTAIRS WC and a dedicated OFFICE SPACE, perfect for working from home, studying, and more. Additional features include a LARGE DOUBLE GARAGE with a sink and tap, offering a practical space for vehicles, storage, or hobbies.
Upstairs, a GENEROUSLY-SIZED LANDING provides space for furniture or a quiet reading nook, leading to FIVE DOUBLE BEDROOMS , two of which benefit from PRIVATE ENSUITE BATHROOMS.
Externally, the property offers a double driveway to the front, and to the rear aspect is a beautiful, tiered garden with a charming PATIO AREA leading up to a RAISED LAID-TO-LAWN area, perfect for outdoor dining, play, or gardening.
This well-appointed home combines style, space, and practicality—making it an ideal choice for families or professionals seeking flexible living in a desirable location.
Key Features
- IMPRESSIVE FIVE BEDROOM DETACHED HOUSE
- BRIGHT, AIRY LOUNGE WITH DIRECT ACCESS TO DINING AREA
- SPACIOUS, LIGHT-FILLED CONSERVATORY
- OPEN-PLAN KITCHEN FEATURING BREAKFAST BAR AND SEPARATE PANTRY AREA
- PRIVATE OFFICE SPACE
- LARGE DOUBLE GARAGE INCLUDING SINK AND TAP
- GENEROUSLY-SIZED LANDING AREA
- FIVE DOUBLE SIZED BEDROOMS, TWO FEATURING EN-SUITES
- FRONT DRIVEWAY PARKING
- PATIO AREA LEADING TO A RAISED LAID-TO-LAWN GARDEN
Property Details
- Property type: House
- Price Per Sq Foot: £269
- Approx Sq Feet: 2,009 sqft
- Plot Sq Feet: 5,554 sqft
- Property Age Bracket: 1990s
- Council Tax Band: F
- Tenure: Leasehold
- Lease Expiry: -
- Ground Rent:
- Service Charge: Not Specified
Floorplans
Outside Spaces
Parking Spaces
Location
Properties you may like
By Smoothmove Property
