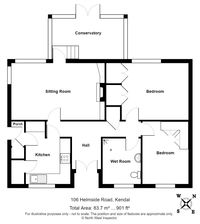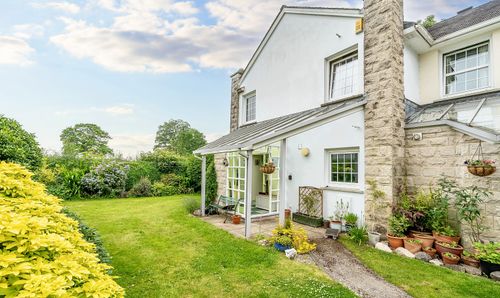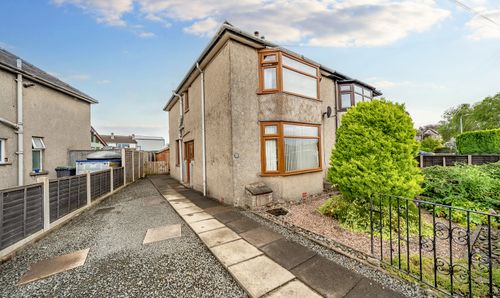Book a Viewing
To book a viewing for this property, please call THW Estate Agents, on 01539 815700.
To book a viewing for this property, please call THW Estate Agents, on 01539 815700.
2 Bedroom Detached Bungalow, 106 Helmside Road, Kendal
106 Helmside Road, Kendal

THW Estate Agents
112 Stricklandgate, Kendal
Description
A well proportioned detached bungalow located on the outskirts on the market town of Kendal close to local transport services, amenities and the M6 Motorway. The property has great access to the Lake District National Park and the Yorkshire Dales National Parks.
Introducing this delightful 2-bedroom semi-detached bungalow offering a charming blend of comfort and convenience. The property boasts double glazing and gas central heating ensuring warmth and energy efficiency. Stepping into the sitting room, warm hues and inviting ambience greet you, complemented by the allure of a conservatory that bathes the space in natural light - an ideal retreat for relaxation. The light and airy kitchen provides a space for culinary creativity, while the two double bedrooms offer peaceful sanctuaries for rest. A family bathroom completes the internal layout, embodying practicality and style. The property is conveniently located near the local train station, with easy access to the M6, making commuting a breeze. Outside, the front and rear gardens beckon with their potential for outdoor enjoyment, complemented by driveway parking and a detached garage for added convenience .
Step outside to discover the serene outdoor space surrounding this bungalow. The front garden presents a welcoming façade, adding to the property's kerb appeal. A well-maintained rear garden extends the living space outdoors, providing a private oasis for al-fresco dining or leisurely moments in the sun. Whether it's enjoying a morning coffee in the garden or hosting a barbeque with friends, the outdoor areas of this property offer versatility and tranquillity. Embrace the opportunity to enhance your lifestyle in this well-appointed bungalow, where indoor comforts seamlessly blend with the allure of outdoor living. Your next chapter awaits in this inviting abode, where modern conveniences and a desirable location converge to create a truly special home.
EPC Rating: E
Key Features
- Charming semi-detached bungalow
- Double glazing and gas central heating
- Sitting room which leads to a conservatory
- Close to local train station
- Light and airy kitchen
- Gardens to the front and rear
- Garage and driveway parking
- Family bathroom
- Easy access to the M6
Property Details
- Property type: Bungalow
- Plot Sq Feet: 4,855 sqft
- Council Tax Band: C
Rooms
GROUND FLOOR
ENTRANCE HALL
5.25m x 2.86m
SITTING ROOM
5.36m x 3.33m
KITCHEN
3.76m x 2.64m
CONSERVATORY
4.39m x 2.77m
BEDROOM
3.75m x 2.71m
BEDROOM
4.63m x 3.32m
BATHROOM
2.71m x 1.92m
PORCH
1.40m x 1.07m
SERVICES
Mains electric, mains gas, mains water, mains drainage
IDENTIFICATION CHECKS
Should a purchaser(s) have an offer accepted on a property marketed by THW Estate Agents they will need to undertake an identification check. This is done to meet our obligation under Anti Money Laundering Regulations (AML) and is a legal requirement. We use a specialist third party service to verify your identity. The cost of these checks is £43.20 inc. VAT per buyer, which is paid in advance, when an offer is agreed and prior to a sales memorandum being issued. This charge is non-refundable.
Floorplans
Outside Spaces
Garden
Delightful gardens to the front and rear with the rear garden being fully enclosed adding a bit of privacy tothe property. Well kept lawns to the front and rear with a tarmac drive running down the side of the property. The rear garden also has a pond which is a added feature.
View PhotosParking Spaces
Location
From Oxenholme Train Station take the right onto the B6254 followed by the left onto Helmside Road where number 106 is located on the right. WHAT3WORDS:play.tulip.rotate
Properties you may like
By THW Estate Agents





































