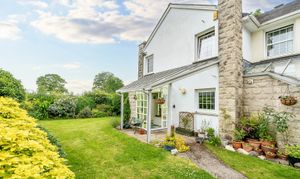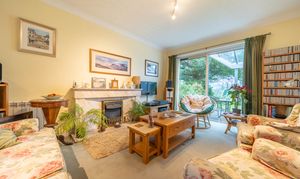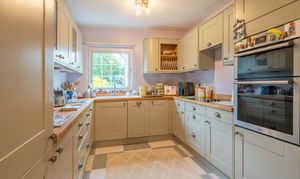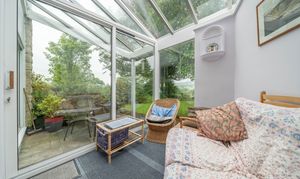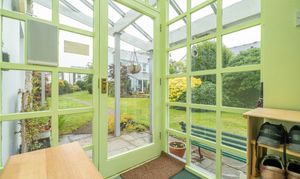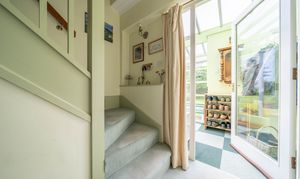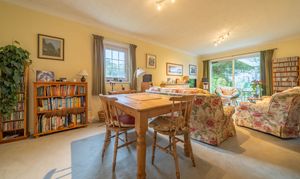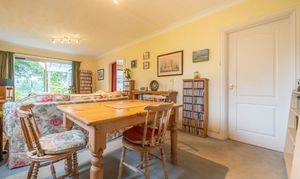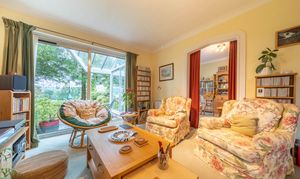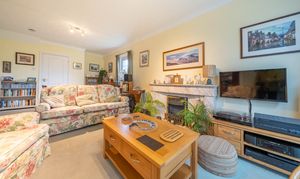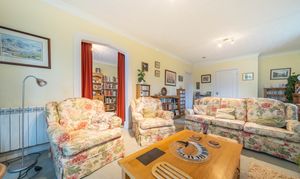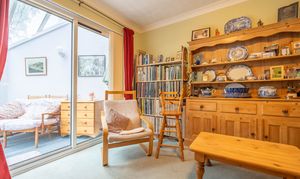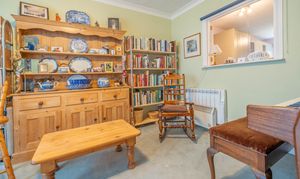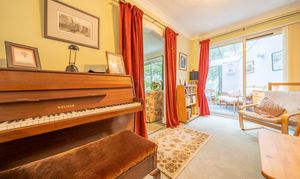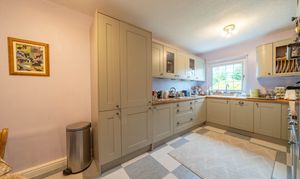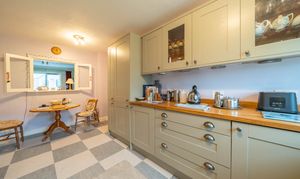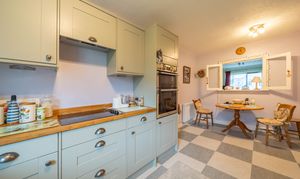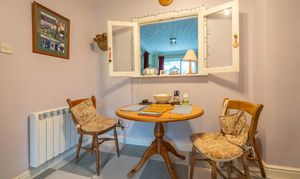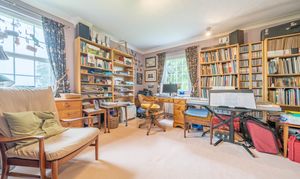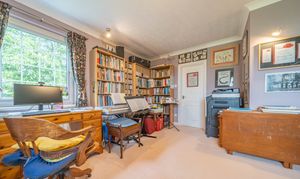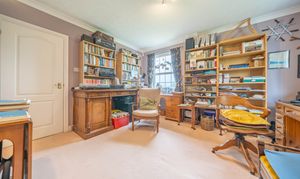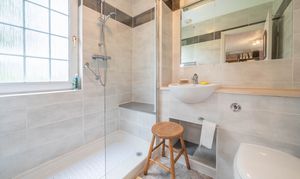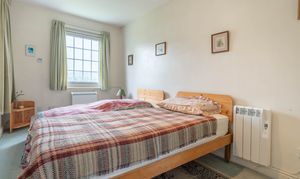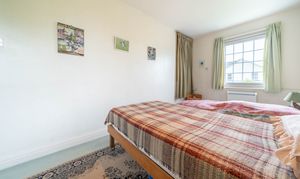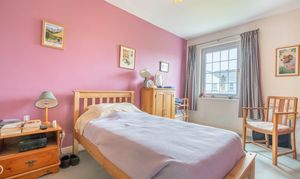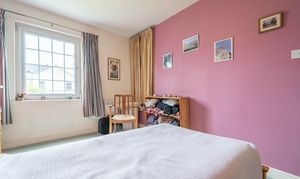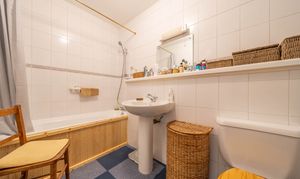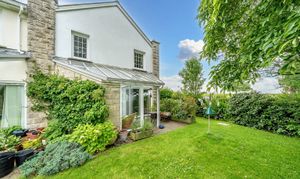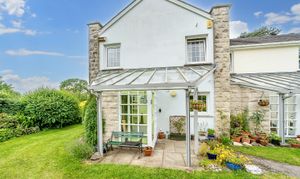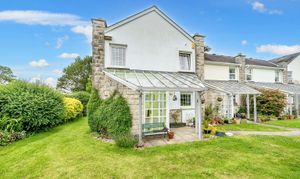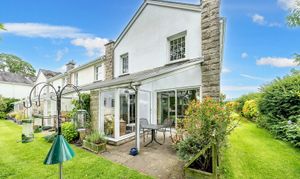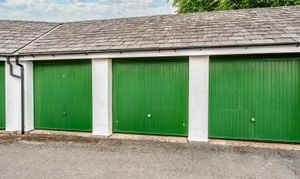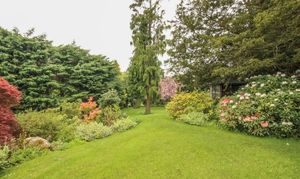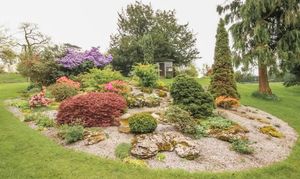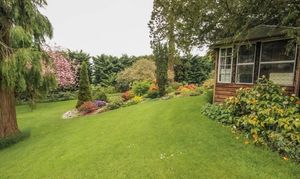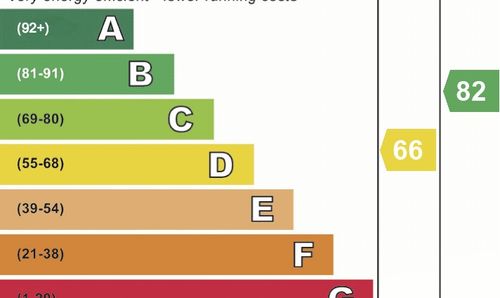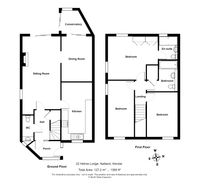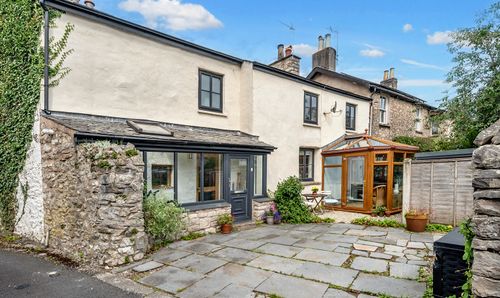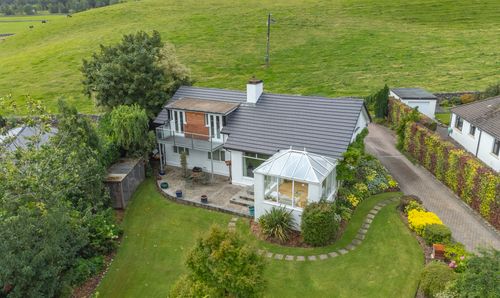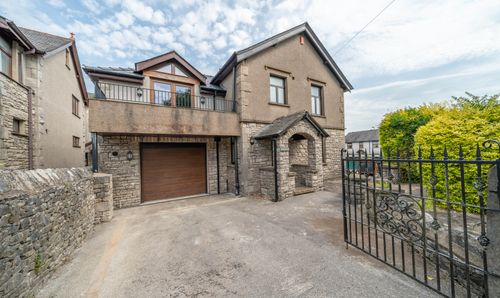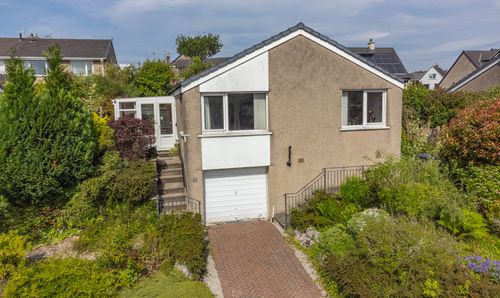3 Bedroom End of Terrace House, 22 Helme Lodge, Natland, Kendal
22 Helme Lodge, Natland, Kendal

THW Estate Agents
112 Stricklandgate, Kendal
Description
A well presented end-terraced property nestled in the glorious countryside on the outskirts of Kendal, the property is set within the 5 acre estate. The estate is conveniently placed for the supermarkets, doctors surgery, hospital, the mainline railway at Oxenholme and road links to the M6 and the Lake District National Park.
Set in a desirable location, this end of terrace house presents an attractive opportunity for a discerning buyer. The end-terraced property boasts two reception rooms, comprising a charming sitting room and a dining room which leads into the sunroom, perfect for entertaining guests and relaxing with family. The fitted kitchen with dining space is ideal for culinary enthusiasts, offering a functional layout for cooking and dining.
Upstairs, three double bedrooms await, with the main bedroom featuring an en-suite bathroom for added convenience. A three-piece suite bathroom on the first floor and a cloakroom on the ground floor cater to the needs of a modern household.
Enhancing the allure of this property, the outside space offers a harmonious blend of privacy, comfort, and recreational opportunities. Paved patio seating areas to the front and rear provide inviting settings for outdoor enjoyment, where residents can bask in the sunshine or create their own haven with garden furniture and potted plants. The property is enveloped by landscaped communal gardens and grounds spanning five acres, featuring a tennis court and a wealth of leisure facilities exclusively available to residents and their guests. From a sauna and jacuzzi for relaxation to a gymnasium and snooker room for active pursuits, the estate caters to a diverse range of interests and lifestyles. Parking is effortless with residents and guests parking within the premises. For those in need of additional space, the garage has been converted into two rooms but can easily be reverted to its original use, providing flexibility and convenience for vehicle storage. With a perfect balance of indoor comfort and outdoor serenity, this property epitomises a lifestyle of elegance, leisure, and convenience, promising a truly exceptional living experience for the discerning homeowner.
EPC Rating: D
Key Features
- End-terraced property
- Two reception rooms with a sitting room and dining room
- Fitted kitchen with dining space
- Three double bedrooms on the first floor with the main bedroom having an en-suite bathroom
- Three piece suite bathroom on the first floor with a cloakroom on the groundfloor
- Paved patio gardens to the front and back
- Stunning communal grounds and gardens
- Residents, visitors and garage parking
- Easy access to local amenities and transport services
- Road links to the M6 Motorway and the Lake District National Park
Property Details
- Property type: House
- Price Per Sq Foot: £310
- Approx Sq Feet: 1,369 sqft
- Plot Sq Feet: 1,055 sqft
- Council Tax Band: E
Rooms
GROUND FLOOR
CLOCKROOM
2.88m x 1.05m
FIRST FLOOR
LANDING
2.03m x 0.91m
IDENTIFICATION CHECKS
Should a purchaser(s) have an offer accepted on a property marketed by THW Estate Agents they will need to undertake an identification check. This is done to meet our obligation under Anti Money Laundering Regulations (AML) and is a legal requirement. We use a specialist third party service to verify your identity. The cost of these checks is £43.20 inc. VAT per buyer, which is paid in advance, when an offer is agreed and prior to a sales memorandum being issued. This charge is non-refundable.
SERVICES
Mains electric, mains gas, mains water, mains drainage
Floorplans
Outside Spaces
Garden
This property has paved patio seating areas to the front and rear with plenty of space for garden furniture and potted plants. The property is situated in pleasant landscaped communal gardens and grounds extending to five acres, within the gardens there is a tennis court with the leisure facilities being for the sole use of the residents and their guests and which include a sauna, jacuzzi, gymnasium and snooker room with full-sized table. There is residents and guests parking provided within the estate.
View PhotosParking Spaces
Garage
Capacity: 1
The garage has been converted into two rooms but could easily be returned to original use as a garage for parking.
View PhotosOff street
Capacity: 1
Parking for residents and visitors.
Location
Proceed from Kendal along the A65, Burton Road, through the traffic lights and at the Asda roundabout take the third exit. Immediateley turn left into the private driveway to the Helme Lodge Estate. At the fork in the road bear left and continue up the hill to find number 22 located on the right. WHAT3WORDS:///sketch.demand.cheer
Properties you may like
By THW Estate Agents
