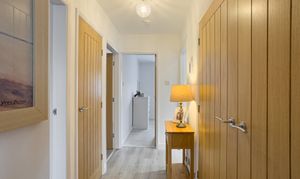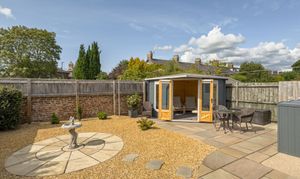2 Bedroom Semi Detached Bungalow, Mac Arthur Close, Sowerby, YO7
Mac Arthur Close, Sowerby, YO7

Nove
9 Bridge Street, Thirsk
Description
Step inside this charming property to find a thoughtfully designed layout that maximises space and natural light. The external storage provides ample room for all your belongings, while the summer house offers a serene spot to relax and unwind.
With two well-appointed bedrooms, this bungalow is perfect for a small family or those looking for a peaceful abode. Whether you're enjoying a quiet night in or entertaining guests, this home offers the ideal setting for every occasion. Don't miss the opportunity to make this lovely house your own and experience the joys of bungalow living.
EPC Rating: C
Key Features
- Beautifully Presented
- Two bedroom Semi detached bungalow
- Immaculate Gardens
- Off Street Parking
- Fabulous Location
- Gas Central Heating
- External Storage
- Summer House
Property Details
- Property type: Bungalow
- Price Per Sq Foot: £377
- Approx Sq Feet: 797 sqft
- Plot Sq Feet: 2,960 sqft
- Property Age Bracket: 1970 - 1990
- Council Tax Band: C
Rooms
Dining Kitchen
4.26m x 3.01m
To the front of the property the dining kitchen has dual aspect windows and access to the drive. The cream base and wall units house the dishwasher, washing machine, frisge freezer, microwave and double oven. The induction hob is set into the wood effect worktops.
View Dining Kitchen PhotosHall
The spacious hall has a large storage cupboard cupboard, loft access and access to all rooms.
View Hall PhotosLiving Room
5.15m x 3.80m
With large window over looking the front garden the living room has wood effect flooring and a large electric fire set into a micro marble hearth and fireplace.
View Living Room PhotosBedroom One
3.95m x 3.34m
With a large window to the rear garden and fitted storage the main bedroom is light and spacious.
View Bedroom One PhotosBedroom Two
3.49m x 3.02m
To the rear of the property with a door to the garden and large window which floods the room with light. there is also fitted storage.
View Bedroom Two PhotosShower Room
2.07m x 1.94m
The Shower room is fitted with a walk in double size shower cubicle. The tiled walls and floor give the room a very modern feel while been easy to maintain. Recessed spot lights and an obsecured glass window to the side of the property.
View Shower Room PhotosFloorplans
Outside Spaces
Garden
The beautiful garden is designed to be easily maintained while maximising enjoyment. Laid with gravel and attractive summer house fitted with electricity.
View PhotosFront Garden
To the front of the property, a landscaped, low maintenance area with planted shrubs and trees.
View PhotosParking Spaces
Driveway
Capacity: 2
Location
Properties you may like
By Nove


















































